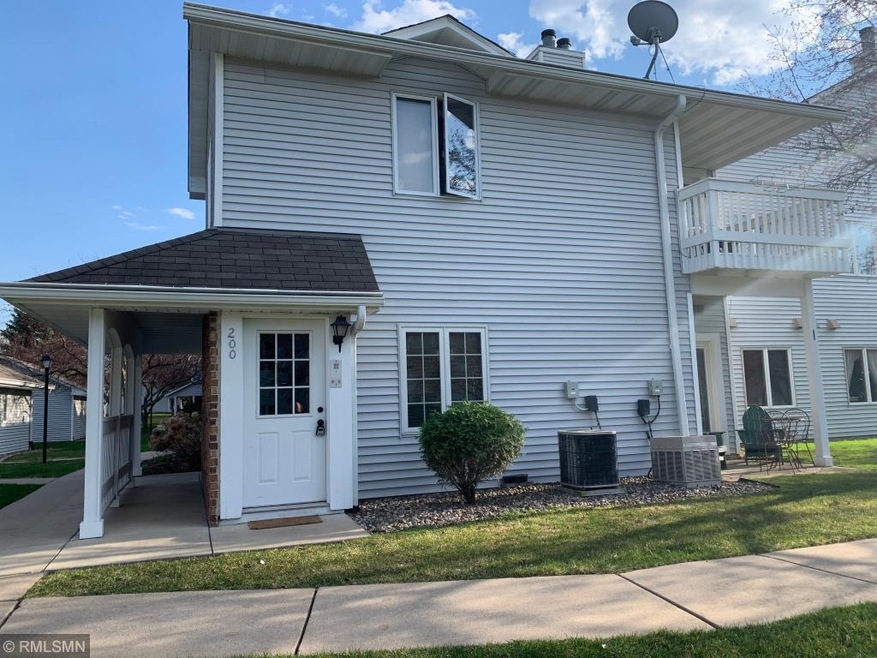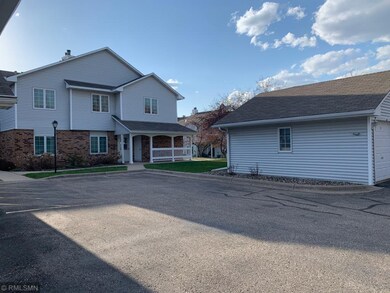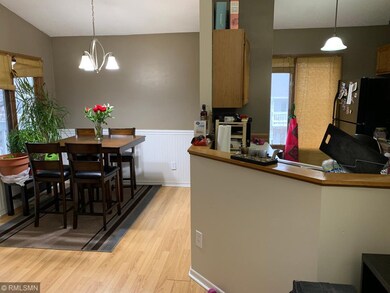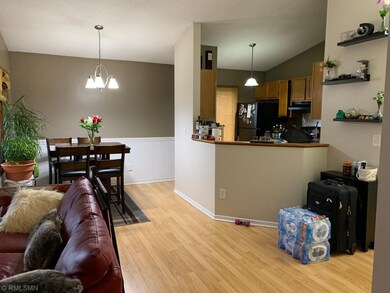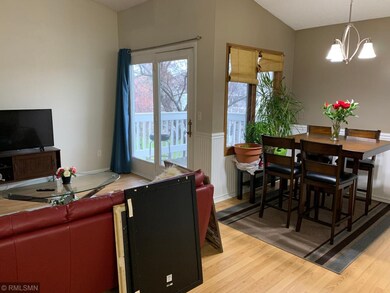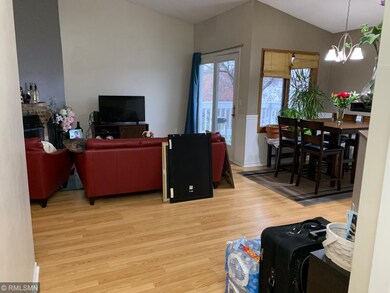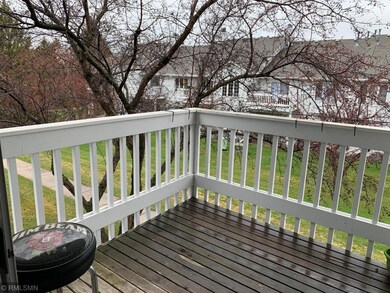
3566 Blue Jay Way Unit 200 Saint Paul, MN 55123
Estimated Value: $187,000 - $199,000
2
Beds
1
Bath
1,050
Sq Ft
$184/Sq Ft
Est. Value
Highlights
- In Ground Pool
- Deck
- 1 Car Detached Garage
- Glacier Hills Elementary School Rated A
- Manor Architecture
- Forced Air Heating and Cooling System
About This Home
As of May 2019Nice cozy home located in Eagan. Walk out deck, club house and swimming pool.
Property Details
Home Type
- Multi-Family
Est. Annual Taxes
- $1,076
Year Built
- Built in 1986
Lot Details
- 4,792
HOA Fees
- $278 Monthly HOA Fees
Parking
- 1 Car Detached Garage
- Unassigned Parking
Home Design
- Manor Architecture
- Property Attached
- Asphalt Shingled Roof
- Vinyl Siding
Interior Spaces
- 1,050 Sq Ft Home
- 1-Story Property
- Ceiling Fan
- Wood Burning Fireplace
- Living Room with Fireplace
Kitchen
- Range
- Dishwasher
Bedrooms and Bathrooms
- 2 Bedrooms
- 1 Full Bathroom
Outdoor Features
- In Ground Pool
- Deck
Utilities
- Forced Air Heating and Cooling System
- Vented Exhaust Fan
Community Details
- Association fees include lawn care, sanitation, water/sewer
- Vision Management, Inc. Association
- Lexington Place 2Nd Add Subdivision
- Rental Restrictions
Listing and Financial Details
- Assessor Parcel Number 104505104109
Ownership History
Date
Name
Owned For
Owner Type
Purchase Details
Listed on
Apr 26, 2019
Closed on
May 23, 2019
Sold by
Yang Hiee
Bought by
Mansukhani Lavin
Seller's Agent
Toua Xiong
Creative Results
List Price
$145,000
Sold Price
$145,000
Total Days on Market
17
Current Estimated Value
Home Financials for this Owner
Home Financials are based on the most recent Mortgage that was taken out on this home.
Estimated Appreciation
$48,680
Avg. Annual Appreciation
4.94%
Original Mortgage
$72,500
Outstanding Balance
$49,437
Interest Rate
4.1%
Mortgage Type
New Conventional
Estimated Equity
$144,243
Purchase Details
Listed on
Feb 3, 2017
Closed on
Mar 24, 2017
Sold by
Haase Allison M and Haase Eric M
Bought by
Yang Hlee
Seller's Agent
Scott Smith
Keller Williams Premier Realty
List Price
$135,000
Sold Price
$130,000
Premium/Discount to List
-$5,000
-3.7%
Home Financials for this Owner
Home Financials are based on the most recent Mortgage that was taken out on this home.
Avg. Annual Appreciation
5.19%
Original Mortgage
$126,100
Interest Rate
4.15%
Mortgage Type
New Conventional
Purchase Details
Closed on
Mar 7, 2013
Sold by
Haase Allison M and Haase Eric M
Bought by
Haase Allison M and Haase Eric M
Home Financials for this Owner
Home Financials are based on the most recent Mortgage that was taken out on this home.
Original Mortgage
$105,937
Interest Rate
3.49%
Mortgage Type
VA
Purchase Details
Closed on
Apr 20, 2009
Sold by
Raeker Mary A
Bought by
Kolle Allison M
Home Financials for this Owner
Home Financials are based on the most recent Mortgage that was taken out on this home.
Original Mortgage
$111,850
Interest Rate
5.05%
Mortgage Type
New Conventional
Purchase Details
Closed on
Aug 28, 1996
Sold by
Kroshus Vickie Lynn
Bought by
Raeker Mary A
Create a Home Valuation Report for This Property
The Home Valuation Report is an in-depth analysis detailing your home's value as well as a comparison with similar homes in the area
Similar Homes in Saint Paul, MN
Home Values in the Area
Average Home Value in this Area
Purchase History
| Date | Buyer | Sale Price | Title Company |
|---|---|---|---|
| Mansukhani Lavin | $145,000 | Titlesmart Inc | |
| Yang Hlee | $130,000 | Liberty Title | |
| Haase Allison M | -- | Rels Title | |
| Kolle Allison M | $109,500 | -- | |
| Raeker Mary A | $72,000 | -- |
Source: Public Records
Mortgage History
| Date | Status | Borrower | Loan Amount |
|---|---|---|---|
| Open | Mansukhani Lavin | $72,500 | |
| Previous Owner | Yang Hlee | $126,100 | |
| Previous Owner | Haase Allison M | $105,937 | |
| Previous Owner | Kolle Allison M | $111,850 | |
| Previous Owner | Raeker Mary A | $80,100 |
Source: Public Records
Property History
| Date | Event | Price | Change | Sq Ft Price |
|---|---|---|---|---|
| 05/24/2019 05/24/19 | Sold | $145,000 | 0.0% | $138 / Sq Ft |
| 05/13/2019 05/13/19 | Pending | -- | -- | -- |
| 04/26/2019 04/26/19 | For Sale | $145,000 | +11.5% | $138 / Sq Ft |
| 03/27/2017 03/27/17 | Sold | $130,000 | -3.7% | $124 / Sq Ft |
| 02/09/2017 02/09/17 | Pending | -- | -- | -- |
| 02/03/2017 02/03/17 | For Sale | $135,000 | -- | $129 / Sq Ft |
Source: NorthstarMLS
Tax History Compared to Growth
Tax History
| Year | Tax Paid | Tax Assessment Tax Assessment Total Assessment is a certain percentage of the fair market value that is determined by local assessors to be the total taxable value of land and additions on the property. | Land | Improvement |
|---|---|---|---|---|
| 2023 | $1,892 | $188,900 | $11,500 | $177,400 |
| 2022 | $1,554 | $171,400 | $17,200 | $154,200 |
| 2021 | $1,498 | $155,000 | $15,600 | $139,400 |
| 2020 | $1,448 | $147,200 | $14,800 | $132,400 |
| 2019 | $1,246 | $139,600 | $14,000 | $125,600 |
| 2018 | $1,076 | $130,100 | $13,100 | $117,000 |
| 2017 | $1,307 | $113,100 | $11,400 | $101,700 |
| 2016 | $1,115 | $107,100 | $10,800 | $96,300 |
| 2015 | $867 | $90,600 | $9,100 | $81,500 |
| 2014 | -- | $71,600 | $7,200 | $64,400 |
| 2013 | -- | $36,180 | $3,660 | $32,520 |
Source: Public Records
Agents Affiliated with this Home
-
Toua Xiong
T
Seller's Agent in 2019
Toua Xiong
Creative Results
(651) 500-6831
11 Total Sales
-
Scott Smith

Seller's Agent in 2017
Scott Smith
Keller Williams Premier Realty
(612) 817-7955
222 Total Sales
-
Jessica Smeed
J
Seller Co-Listing Agent in 2017
Jessica Smeed
Keller Williams Premier Realty
(651) 379-5252
8 Total Sales
Map
Source: NorthstarMLS
MLS Number: NST5218758
APN: 10-45051-04-109
Nearby Homes
- 3578 Blue Jay Way Unit 204
- 3563 Blue Jay Way Unit 106
- 3539 Springwood Path
- 3655 Falcon Way
- 3626 Springwood Ct
- 3440 Golfview Dr Unit 124
- 3440 Golfview Dr Unit 119
- 3425 Golfview Dr Unit 308
- 3635 Saint Francis Way Unit A
- 3664 Abbey Way Unit C
- 947 Wild Rose Ct
- 3694 Cardinal Way
- 3698 Cardinal Way
- 3701 Widgeon Way
- 3683 Widgeon Way
- 3662 Wescott Hills Dr
- 1019 Briar Creek Rd
- 3591 Woodland Trail
- 1205 Timbershore Ln
- 3529 Great Oaks Place
- 3566 Blue Jay Way Unit 207
- 3566 Blue Jay Way Unit 206
- 3566 Blue Jay Way Unit 204
- 3566 Blue Jay Way Unit 203
- 3566 Blue Jay Way Unit 202
- 3566 Blue Jay Way Unit 201
- 3566 Blue Jay Way Unit 200
- 3566 Blue Jay Way Unit 107
- 3566 Blue Jay Way Unit 106
- 3566 Blue Jay Way Unit 105
- 3566 Blue Jay Way Unit 104
- 3566 Blue Jay Way Unit 103
- 3566 Blue Jay Way Unit 102
- 3566 Blue Jay Way Unit 101
- 3566 Blue Jay Way Unit 100
- 3566 3566 Blue Jay Way
- 3566 3566 Blue Jay-Way-
- 3572 Blue Jay Way Unit 207
- 3572 Blue Jay Way Unit 206
- 3572 Blue Jay Way Unit 205
