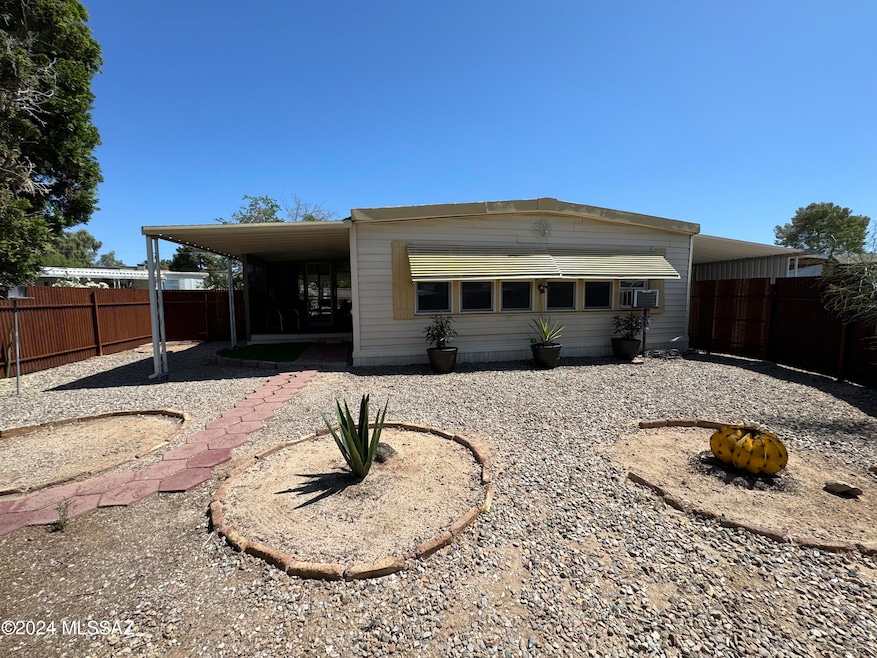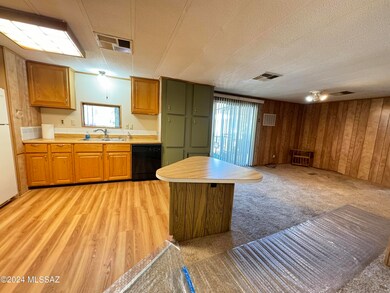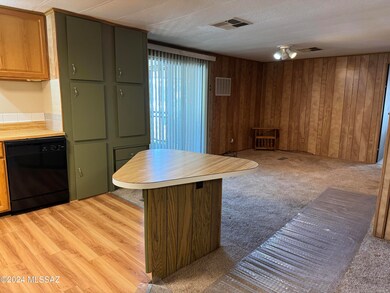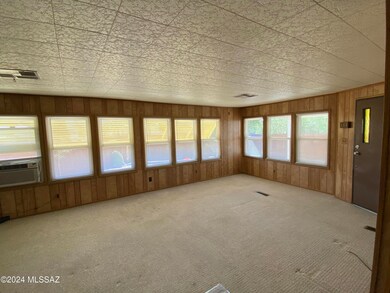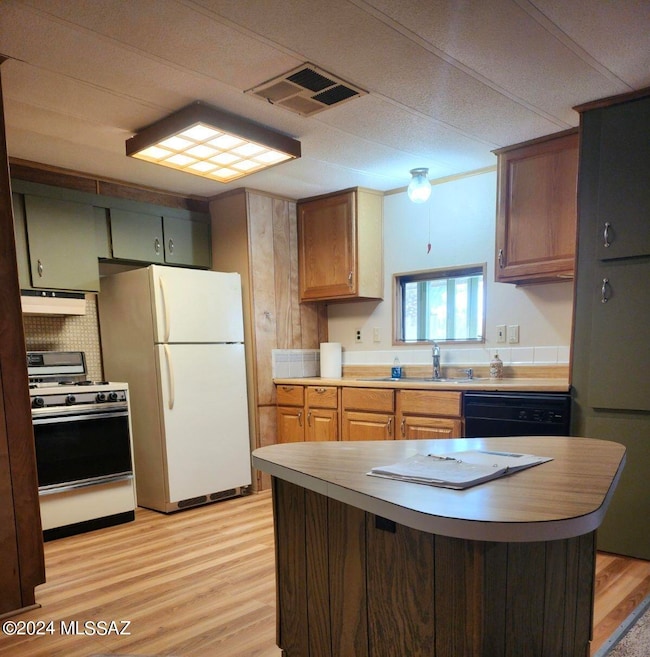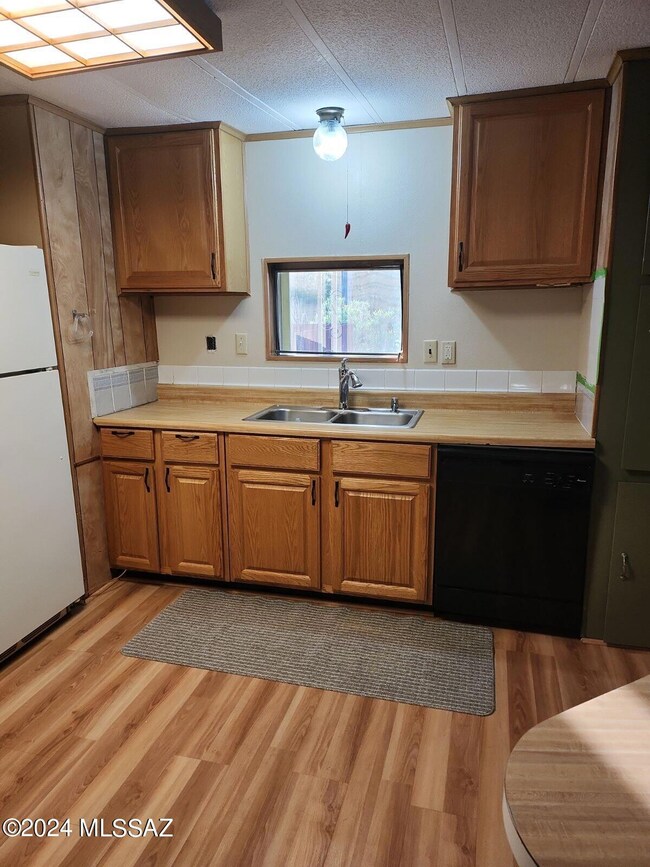
3566 W Mango Cir Tucson, AZ 85741
Highlights
- Spa
- RV Parking in Community
- Mountain View
- Flowing Wells High School Rated A-
- EnerPHit Refurbished Home
- Clubhouse
About This Home
As of October 2024Welcome to your cozy oasis! This move-in ready mobile home sits on a large cul-de-sac lot in Orange Grove Estate. Well maintained 2 bedroom 2 bath. The home offers a split bedroom floor plan, large great room and family room. Offering ample space for outdoor activities and relaxation. Tons of storage options. With a huge enclosed shop (10 ft by 50 ft with 220v outlet), clutter will be a thing of the past. Enjoy the convenience and room to park an RV, Boat, ATVs etc. Two covered carports. A screened in porch, that is perfect for enjoying the outdoors. Community amenities; club house, pool & spa, basketball court, playground and more. Conveniently located near I-10 access, shopping, dining, schools and Northwest Medical Complex. Conventional Financing available call for details.
Property Details
Home Type
- Mobile/Manufactured
Est. Annual Taxes
- $749
Year Built
- Built in 1974
Lot Details
- 10,629 Sq Ft Lot
- Lot Dimensions are 35x73x157x32x139
- Cul-De-Sac
- Southwest Facing Home
- Block Wall Fence
- Chain Link Fence
- Desert Landscape
- Paved or Partially Paved Lot
Home Design
- Frame Construction
- Built-Up Roof
Interior Spaces
- 1,440 Sq Ft Home
- 1-Story Property
- Double Pane Windows
- Window Treatments
- Great Room with Fireplace
- Family Room
- Dining Area
- Mountain Views
Kitchen
- Gas Range
- Dishwasher
- Kitchen Island
- Compactor
Flooring
- Wood
- Carpet
Bedrooms and Bathrooms
- 2 Bedrooms
- Split Bedroom Floorplan
- 2 Full Bathrooms
- Separate Shower in Primary Bathroom
- Bathtub with Shower
- Shower Only in Secondary Bathroom
Laundry
- Laundry Room
- Dryer
- Washer
Parking
- 2 Carport Spaces
- Gravel Driveway
Eco-Friendly Details
- EnerPHit Refurbished Home
- North or South Exposure
Outdoor Features
- Spa
- Covered patio or porch
- Separate Outdoor Workshop
Schools
- Hendricks Elementary School
- Flowing Wells Middle School
- Flowing Wells High School
Utilities
- Forced Air Heating and Cooling System
- Window Unit Cooling System
- Natural Gas Water Heater
Additional Features
- No Interior Steps
- Mobile Home Model is Ranch
Community Details
Overview
- Property has a Home Owners Association
- Association fees include street maintenance
- Orange Grove Mobile Estates Subdivision
- The community has rules related to deed restrictions
- RV Parking in Community
Amenities
- Clubhouse
Recreation
- Community Basketball Court
- Community Pool
- Community Spa
Similar Homes in Tucson, AZ
Home Values in the Area
Average Home Value in this Area
Property History
| Date | Event | Price | Change | Sq Ft Price |
|---|---|---|---|---|
| 10/23/2024 10/23/24 | Sold | $123,000 | -17.4% | $85 / Sq Ft |
| 09/08/2024 09/08/24 | Price Changed | $149,000 | -6.9% | $103 / Sq Ft |
| 08/12/2024 08/12/24 | Price Changed | $160,000 | -8.6% | $111 / Sq Ft |
| 08/11/2024 08/11/24 | Price Changed | $174,999 | -9.8% | $122 / Sq Ft |
| 07/04/2024 07/04/24 | Price Changed | $194,000 | -2.5% | $135 / Sq Ft |
| 06/01/2024 06/01/24 | Price Changed | $199,000 | -7.4% | $138 / Sq Ft |
| 05/20/2024 05/20/24 | Price Changed | $215,000 | -2.2% | $149 / Sq Ft |
| 04/25/2024 04/25/24 | Price Changed | $219,900 | -8.3% | $153 / Sq Ft |
| 04/05/2024 04/05/24 | For Sale | $239,900 | +379.8% | $167 / Sq Ft |
| 09/19/2014 09/19/14 | Sold | $50,000 | 0.0% | $35 / Sq Ft |
| 08/20/2014 08/20/14 | Pending | -- | -- | -- |
| 03/10/2014 03/10/14 | For Sale | $50,000 | -- | $35 / Sq Ft |
Tax History Compared to Growth
Agents Affiliated with this Home
-
George Deakin

Seller's Agent in 2024
George Deakin
United Real Estate Specialists
(520) 591-0440
30 in this area
95 Total Sales
-
Angela Smith
A
Seller Co-Listing Agent in 2024
Angela Smith
United Real Estate Specialists
(520) 780-9607
37 in this area
146 Total Sales
-
Jina Vaughn
J
Buyer's Agent in 2024
Jina Vaughn
Tierra Antigua Realty
(520) 240-6570
5 in this area
9 Total Sales
-
Curtis Anderson

Seller's Agent in 2014
Curtis Anderson
Realty Executives Arizona Territory
(520) 444-6273
11 in this area
66 Total Sales
Map
Source: MLS of Southern Arizona
MLS Number: 22408491
- 6321 N Quince Way
- 6310 N Quince Way Unit 46
- 3588 W Grape Dr
- 3565 W Grape Dr
- 3531 W Grape Dr
- 3431 W Mango Dr
- 3597 W Apricot Dr
- 3202 W Calle Cereza
- 6624 N Galaxy Rd
- 13411 N Samantha Grove Dr
- 3549 W Amber Terrace
- 3542 W Amber Terrace
- 6592 N Positano Way
- 3443 W Horizon Hills Dr
- 2991 W Basil Place
- 6270 N Thyme Place
- 2940 W Tania Place
- 5971 N Ilene Place
- 2901 W Tania Place
- 3065 W Shumaker Dr
