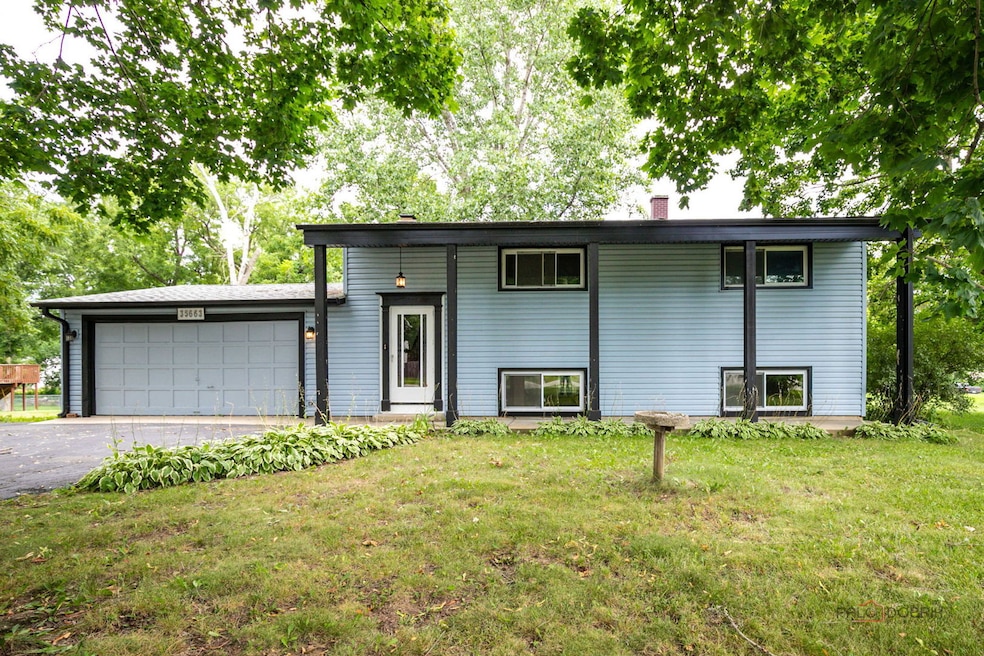
35663 N Helendale Rd Ingleside, IL 60041
Estimated payment $2,249/month
Highlights
- Second Garage
- Corner Lot
- Lower Floor Utility Room
- 0.8 Acre Lot
- Granite Countertops
- Stainless Steel Appliances
About This Home
Bring your ideas and personal touches to complete this spacious home with major updates already done! Enjoy peace of mind with a brand new well and pump, newer siding and roof (approx. 5 years old), and updated windows throughout. The home features a new wall A/C unit, a boiler system updated within the last 10 years, and a brand new water heater (2025). Step into the completely renovated lower level, featuring a brand new kitchen with all new appliances, updated bathrooms, and fresh finishes throughout. Whether you're entertaining or relaxing, there's space and comfort to enjoy. Car lovers or hobbyists will appreciate the 2-car attached garage plus an additional 3-car detached garage-complete with a gas line ready for heat. This home is full of potential with the big-ticket items already taken care of-bring your vision and make it yours! Multiple pins- 05-14-210-009 & 05-14-210-019. 34,635 total Lot SqFt. 0.795 Acres
Home Details
Home Type
- Single Family
Est. Annual Taxes
- $5,806
Year Built
- Built in 1960
Lot Details
- 0.8 Acre Lot
- Corner Lot
- Additional Parcels
Parking
- 5 Car Garage
- Second Garage
- Driveway
- Parking Included in Price
Home Design
- Asphalt Roof
Interior Spaces
- 1,416 Sq Ft Home
- 2-Story Property
- Wood Burning Fireplace
- Family Room with Fireplace
- Living Room
- Dining Room
- Lower Floor Utility Room
Kitchen
- Range
- Dishwasher
- Stainless Steel Appliances
- Granite Countertops
Bedrooms and Bathrooms
- 4 Bedrooms
- 4 Potential Bedrooms
Laundry
- Laundry Room
- Sink Near Laundry
Basement
- Sump Pump
- Finished Basement Bathroom
Schools
- Gavin Central Elementary School
- Gavin South Junior High School
- Grant Community High School
Utilities
- Baseboard Heating
- Heating System Uses Steam
- Well
- Gas Water Heater
Listing and Financial Details
- Homeowner Tax Exemptions
Map
Home Values in the Area
Average Home Value in this Area
Tax History
| Year | Tax Paid | Tax Assessment Tax Assessment Total Assessment is a certain percentage of the fair market value that is determined by local assessors to be the total taxable value of land and additions on the property. | Land | Improvement |
|---|---|---|---|---|
| 2024 | $4,698 | $72,736 | $16,498 | $56,238 |
| 2023 | $4,044 | $68,522 | $15,542 | $52,980 |
| 2022 | $4,044 | $56,926 | $10,693 | $46,233 |
| 2021 | $3,896 | $53,658 | $10,079 | $43,579 |
| 2020 | $3,574 | $47,874 | $9,936 | $37,938 |
| 2019 | $3,446 | $45,909 | $9,528 | $36,381 |
| 2018 | $3,783 | $49,859 | $9,832 | $40,027 |
| 2017 | $3,689 | $46,085 | $9,088 | $36,997 |
| 2016 | $3,843 | $42,149 | $8,312 | $33,837 |
| 2015 | $3,978 | $39,333 | $7,757 | $31,576 |
| 2014 | $3,385 | $38,024 | $9,418 | $28,606 |
| 2012 | $3,199 | $36,645 | $9,814 | $26,831 |
Property History
| Date | Event | Price | Change | Sq Ft Price |
|---|---|---|---|---|
| 08/13/2025 08/13/25 | For Sale | $324,000 | -- | $229 / Sq Ft |
Purchase History
| Date | Type | Sale Price | Title Company |
|---|---|---|---|
| Interfamily Deed Transfer | -- | -- |
Similar Homes in the area
Source: Midwest Real Estate Data (MRED)
MLS Number: 12433415
APN: 05-14-210-009
- 35694 N Helendale Rd
- 35506 N Helendale Rd
- 35954 N Hunt Ave
- 35720 N Laurel Ave
- 35650 N Laurel Ave
- 35105 N Ingleside Dr
- 35634 N Greenleaf Ave
- 35080 N Ellen Dr
- 35063 N Emerald Shores Ct
- 26276 W Larkin Ln
- 35107 N Rosewood Ave
- 26297 W Larkin Ln
- 35025 N Ingleside Dr
- 69 Washington St
- 36379 N Wesley Rd
- 26778 W Longwood Dr
- 26645 W Oakwood Ave
- 26931 W Marion Ct
- 36391 N Tamarack Dr
- 0 Channel Dr
- 310 S State Route 59
- 257 Rainier Way Unit 257
- 35627 N Grove Ave
- 26528 W Ingleside Shore Rd
- 34399 N Aster Ct Unit 20114
- 607 Fox Ridge Dr
- 20 S Lake Ave
- 16 S Lake Ave
- 34257 N Trillium Way
- 19 Woodland Ave
- 35339 N Hickory Ln
- 2700 Hartigan Rd
- 1170 N Nature Ct Unit 1579
- 3 Lilac Ave
- 1248 N Red Oak Cir Unit 4
- 1579 W Turtle Creek Ln
- 1163 N Red Oak Cir Unit 3
- 1399 Coventry Glen Dr
- 37483
- 45 Ernest Ave






