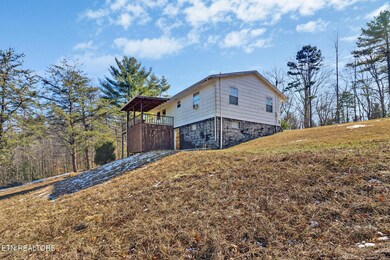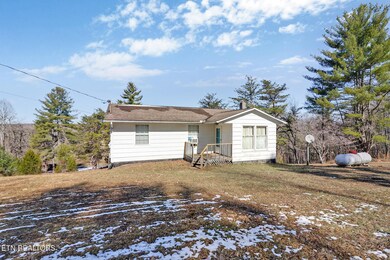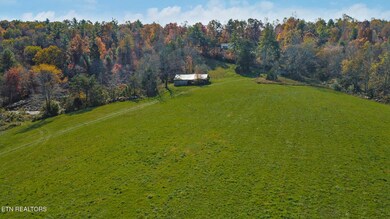
3567 Mount Helen Rd Allardt, TN 38504
Highlights
- Home fronts a creek
- Deck
- Traditional Architecture
- 95.56 Acre Lot
- Wooded Lot
- No HOA
About This Home
As of April 2025Charming 3-Bedroom Farmhouse on 95 Scenic Acres with Barn and Water Features!.... Escape to your own slice of paradise with this stunning 95-acre farm! Nestled amidst lush fields and breathtaking views, this property offers the perfect blend of tranquility and adventure. Both open and wooded acreage. This is a must-see property! A Charming farm home with 3 bedrooms, 1 bath offers a perfect blend of rustic charm and modern convenience. The unfinished walkout basement provides endless potential for expansion or customization to suit your needs. A sprawling 95 acres featuring both cleared and wooded areas, perfect for farming, hunting and exploring. A classic barn with 4 stalls, loft, and open area that is ideal for storage and livestock. Spring-fed Pond and has two large creeks on two diffrent property line a picturesque setting perfect for fishing or relaxation. Imagine waking up to the serene sounds of nature and the fresh countryside air. Whether you're looking to start a farm, create a family retreat, or simply bask in the beauty of the great outdoors, this property has it all. Don't miss out on this once-in-a-lifetime opportunity! Contact us today to schedule a viewing and make this dream farm yours! #FarmLife #CountryLiving #RealEstate #DreamHome #NatureLovers #PeacefulLiving
Co-Listed By
Mitchell Real Estate & Auction LLC Brokerage Phone: 9312612156 License #304417
Last Buyer's Agent
Mitchell Real Estate & Auction LLC Brokerage Phone: 9312612156 License #304417
Home Details
Home Type
- Single Family
Est. Annual Taxes
- $707
Year Built
- Built in 1982
Lot Details
- 95.56 Acre Lot
- Home fronts a creek
- Level Lot
- Wooded Lot
Home Design
- Traditional Architecture
- Frame Construction
Interior Spaces
- 960 Sq Ft Home
- Property has 3 Levels
- Property Views
- Unfinished Basement
Kitchen
- Microwave
- Dishwasher
Flooring
- Carpet
- Vinyl
Bedrooms and Bathrooms
- 3 Main Level Bedrooms
- 1 Full Bathroom
Laundry
- Dryer
- Washer
Outdoor Features
- Deck
Utilities
- Cooling System Mounted To A Wall/Window
- Heating System Uses Propane
- Septic Tank
Community Details
- No Home Owners Association
Listing and Financial Details
- Assessor Parcel Number 077 01001 000
Ownership History
Purchase Details
Home Financials for this Owner
Home Financials are based on the most recent Mortgage that was taken out on this home.Purchase Details
Home Financials for this Owner
Home Financials are based on the most recent Mortgage that was taken out on this home.Purchase Details
Similar Homes in the area
Home Values in the Area
Average Home Value in this Area
Purchase History
| Date | Type | Sale Price | Title Company |
|---|---|---|---|
| Warranty Deed | $615,000 | Capstone Title & Escrow | |
| Warranty Deed | $615,000 | Capstone Title & Escrow | |
| Warranty Deed | $550,000 | Capstone Title & Escrow | |
| Warranty Deed | $550,000 | Capstone Title & Escrow | |
| Warranty Deed | $30,000 | -- |
Mortgage History
| Date | Status | Loan Amount | Loan Type |
|---|---|---|---|
| Open | $408,500 | Construction | |
| Closed | $408,500 | Construction |
Property History
| Date | Event | Price | Change | Sq Ft Price |
|---|---|---|---|---|
| 04/08/2025 04/08/25 | Sold | $615,000 | -5.4% | $641 / Sq Ft |
| 03/05/2025 03/05/25 | Pending | -- | -- | -- |
| 02/17/2025 02/17/25 | For Sale | $650,000 | +18.2% | $677 / Sq Ft |
| 11/22/2024 11/22/24 | Sold | $550,000 | -8.2% | $573 / Sq Ft |
| 10/25/2024 10/25/24 | Pending | -- | -- | -- |
| 10/24/2024 10/24/24 | For Sale | $599,000 | -- | $624 / Sq Ft |
Tax History Compared to Growth
Tax History
| Year | Tax Paid | Tax Assessment Tax Assessment Total Assessment is a certain percentage of the fair market value that is determined by local assessors to be the total taxable value of land and additions on the property. | Land | Improvement |
|---|---|---|---|---|
| 2024 | $397 | $29,400 | $5,600 | $23,800 |
| 2023 | $397 | $29,400 | $5,600 | $23,800 |
| 2022 | $291 | $15,250 | $3,400 | $11,850 |
| 2021 | $291 | $15,250 | $3,400 | $11,850 |
| 2020 | $291 | $15,250 | $3,400 | $11,850 |
| 2019 | $291 | $15,250 | $3,400 | $11,850 |
| 2018 | $291 | $15,250 | $3,400 | $11,850 |
| 2017 | $283 | $14,250 | $2,850 | $11,400 |
| 2016 | $283 | $14,250 | $2,850 | $11,400 |
| 2015 | $282 | $14,232 | $0 | $0 |
| 2014 | $280 | $14,091 | $0 | $0 |
Agents Affiliated with this Home
-
Lisa Garrett

Seller Co-Listing Agent in 2025
Lisa Garrett
Mitchell Real Estate & Auction LLC
(931) 397-6460
606 Total Sales
-
Rhonda Darrow
R
Seller's Agent in 2024
Rhonda Darrow
Home Touch Realty
(931) 265-3461
361 Total Sales
Map
Source: Realtracs
MLS Number: 2826176
APN: 077-010.01
- 1070 Chestnut Ridge Rd
- 145 Horse Haven Rd
- 13.44 AC Chestnut Ridge Rd
- 305 Griffin Ln
- 0 13 44 Ac Chestnut Ridge Rd
- 54 E Ridge Rd
- 176 Willie Crabtree Rd
- 0 Stockton Rd
- 0 Sam Smith Rd Unit LotWP001 23395947
- 0 Sam Smith Rd Unit RTC2865905
- 0 Sam Smith Rd Unit 236295
- 20 Bluff View Loop
- 4676 Rugby Pike
- 0 Mount Helen Rd Unit 11528839
- 0 Mt Helen Rd Unit 237632
- 0 Mt Helen Rd Unit RTC2927441
- 0 Mt Helen Rd Unit RTC2926014
- 0 Mt Helen Rd Unit 1306680
- 3540 Stockton Rd
- Lot 1 Don Conatser Loop






