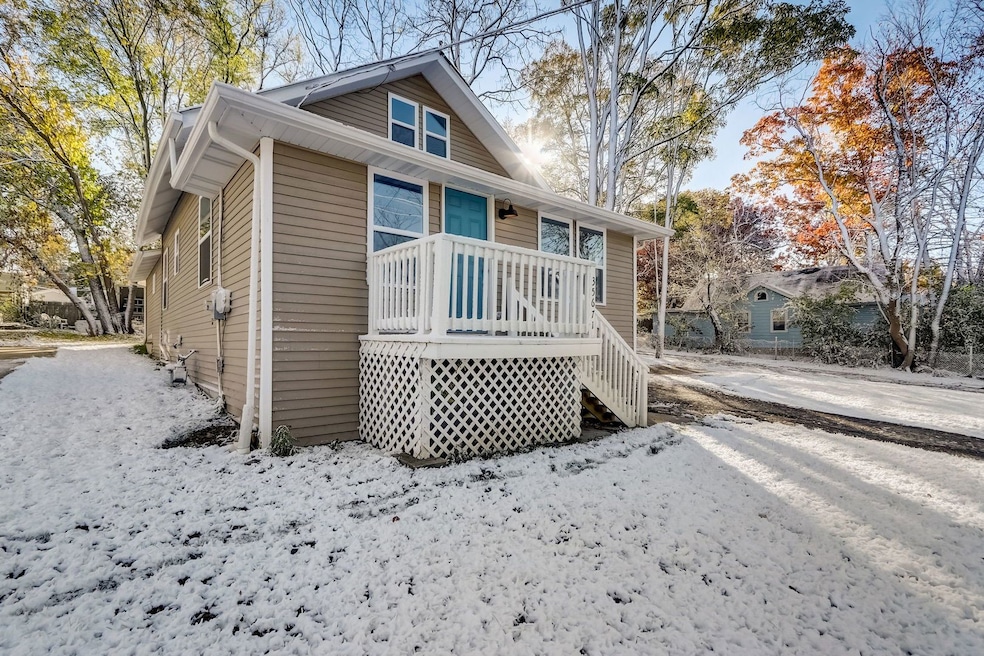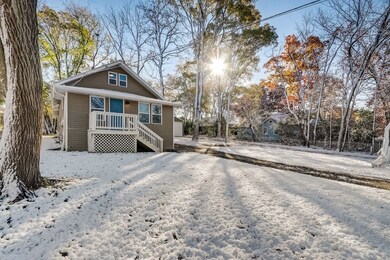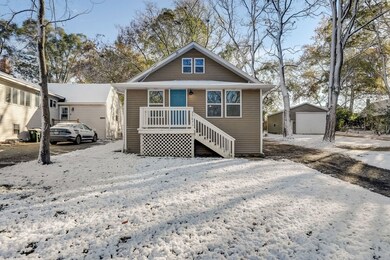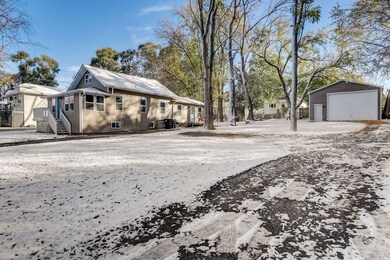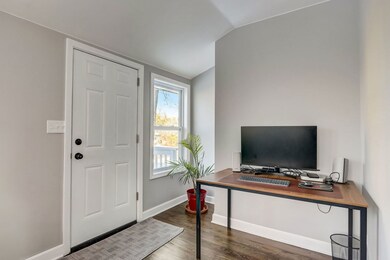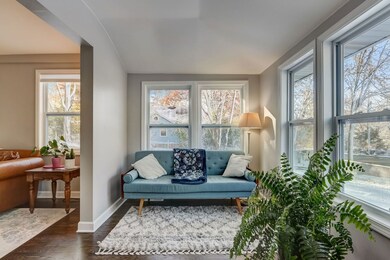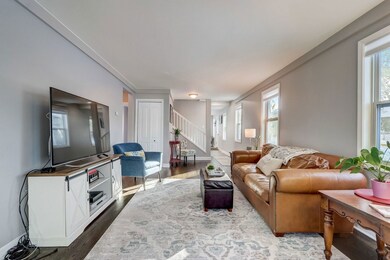
35671 N Wilson Rd Ingleside, IL 60041
Estimated Value: $259,000 - $284,000
Highlights
- Mature Trees
- Deck
- Vaulted Ceiling
- Community Lake
- Property is near a park
- Main Floor Bedroom
About This Home
As of December 2023Welcome to this stunning, COMPLETELY REHABBED 3-bedroom, 1.5-bath, 1.5-story home with a LONG LIST OF UPDATES that you won't want to miss! This home, meticulously renovated in 2022 with a recent addition, exudes modern charm and comfort. Bathed in natural light, the entire residence boasts a warm and inviting atmosphere, making it the perfect place to call home. The main floor presents a seamless flow, starting with a cozy sitting room that leads to the elegantly designed living room, featuring recently refinished HARDWOOD FLOORS that add a touch of elegance. The primary bedroom, accompanied by a walk-in closet, and a second bedroom, all conveniently located on the main level, provide a blend of functionality and comfort. The rear of the property, a masterpiece of the 2022 addition, comprises a thoughtfully designed kitchen, a convenient half bath, a spacious dining room, a laundry closet, and a pantry closet. The updated kitchen boasts sleek GRANITE COUNTERTOPS, a central island, and top-of-the-line STAINLESS STEEL APPLIANCES. The seamless transition from the kitchen to the expansive dining room makes entertaining effortless. Venture upstairs to discover the third bedroom, along with a charming loft that offers the versatility to be transformed into a serene reading nook or a cozy relaxation area. The full, unfinished basement provides ample storage space and potential for customization according to your preferences. Outside, the expansive lot boasts a convenient U-shaped driveway, providing easy access and ample parking. Additionally, the large detached garage, showcasing new siding, roofing, and windows, offers an ideal space for parking and extra storage. **ADDITIONAL UPDATES INCLUDE: New interior paint throughout, basement weeping drain installed 2022, microwave (2023); Side deck installed, new carpet, kitchen rehab, full bath rehab & added half bath, all lighting and electrical, water softener, hot water heater, sump pump (2022); Roof, exterior siding, all windows & doors (2021); Fridge, stove, dishwasher, washer & dryer (2019).** View the Virtual 3D Tour to preview the home easily.
Last Agent to Sell the Property
Better Homes and Garden Real Estate Star Homes License #471010243 Listed on: 11/02/2023

Home Details
Home Type
- Single Family
Est. Annual Taxes
- $5,322
Year Built
- Built in 1940 | Remodeled in 2022
Lot Details
- 0.34 Acre Lot
- Paved or Partially Paved Lot
- Mature Trees
- Garden
Parking
- 2 Car Detached Garage
- Garage ceiling height seven feet or more
- Parking Included in Price
Home Design
- Asphalt Roof
- Vinyl Siding
Interior Spaces
- 2,056 Sq Ft Home
- 1.5-Story Property
- Built-In Features
- Vaulted Ceiling
- Six Panel Doors
- Sitting Room
- Combination Kitchen and Dining Room
- Loft
Kitchen
- Range
- Microwave
- Dishwasher
- Stainless Steel Appliances
- Granite Countertops
Flooring
- Partially Carpeted
- Laminate
Bedrooms and Bathrooms
- 3 Bedrooms
- 3 Potential Bedrooms
- Main Floor Bedroom
- Walk-In Closet
- Bathroom on Main Level
Laundry
- Laundry on main level
- Dryer
- Washer
Unfinished Basement
- Basement Fills Entire Space Under The House
- Sump Pump
Home Security
- Storm Screens
- Carbon Monoxide Detectors
Schools
- Gavin Central Elementary School
- Gavin South Junior High School
- Grant Community High School
Utilities
- No Cooling
- Forced Air Heating System
- Heating System Uses Natural Gas
- Well
- Gas Water Heater
- Water Softener
Additional Features
- Deck
- Property is near a park
Community Details
- Marshalldale Subdivision
- Community Lake
Ownership History
Purchase Details
Home Financials for this Owner
Home Financials are based on the most recent Mortgage that was taken out on this home.Purchase Details
Home Financials for this Owner
Home Financials are based on the most recent Mortgage that was taken out on this home.Similar Homes in Ingleside, IL
Home Values in the Area
Average Home Value in this Area
Purchase History
| Date | Buyer | Sale Price | Title Company |
|---|---|---|---|
| Knebel Sara I | $250,000 | Citywide Title | |
| Styx John | $76,500 | First American Title |
Mortgage History
| Date | Status | Borrower | Loan Amount |
|---|---|---|---|
| Previous Owner | Knebel Sara I | $237,500 |
Property History
| Date | Event | Price | Change | Sq Ft Price |
|---|---|---|---|---|
| 12/28/2023 12/28/23 | Sold | $250,000 | +0.2% | $122 / Sq Ft |
| 11/07/2023 11/07/23 | Pending | -- | -- | -- |
| 11/02/2023 11/02/23 | For Sale | $249,500 | +226.1% | $121 / Sq Ft |
| 04/22/2021 04/22/21 | Sold | $76,500 | -19.5% | $63 / Sq Ft |
| 03/26/2021 03/26/21 | Pending | -- | -- | -- |
| 02/25/2021 02/25/21 | Price Changed | $95,000 | -13.6% | $78 / Sq Ft |
| 01/06/2021 01/06/21 | For Sale | $110,000 | 0.0% | $90 / Sq Ft |
| 11/21/2020 11/21/20 | Pending | -- | -- | -- |
| 11/16/2020 11/16/20 | For Sale | $110,000 | -- | $90 / Sq Ft |
Tax History Compared to Growth
Tax History
| Year | Tax Paid | Tax Assessment Tax Assessment Total Assessment is a certain percentage of the fair market value that is determined by local assessors to be the total taxable value of land and additions on the property. | Land | Improvement |
|---|---|---|---|---|
| 2024 | $5,462 | $78,977 | $13,979 | $64,998 |
| 2023 | $5,322 | $70,373 | $13,169 | $57,204 |
| 2022 | $5,322 | $67,010 | $9,495 | $57,515 |
| 2021 | $4,085 | $49,970 | $8,950 | $41,020 |
| 2020 | $367 | $45,065 | $8,821 | $36,244 |
| 2019 | $365 | $43,215 | $8,459 | $34,756 |
Agents Affiliated with this Home
-
Jim Starwalt

Seller's Agent in 2023
Jim Starwalt
Better Homes and Gardens Real Estate Star Homes
(847) 650-9139
24 in this area
1,506 Total Sales
-
Christina Bauer

Seller Co-Listing Agent in 2023
Christina Bauer
Better Homes and Gardens Real Estate Star Homes
(847) 977-8768
4 in this area
15 Total Sales
-
Serenity Jensen

Buyer's Agent in 2023
Serenity Jensen
RE/MAX
(847) 293-1122
2 in this area
53 Total Sales
-
Rita Valley

Seller's Agent in 2021
Rita Valley
Century 21 Integra
(815) 245-3918
1 in this area
12 Total Sales
-

Buyer's Agent in 2021
Jessica Styx
@ Properties
Map
Source: Midwest Real Estate Data (MRED)
MLS Number: 11920719
APN: 05-13-108-024
- 35728 N Benjamin Ave
- 35720 N Laurel Ave
- 25911 W Highpoint Rd
- 35634 N Greenleaf Ave
- 25785 W Hillside Ave
- 35835 N Ash St
- 35580 N Sunnyside Ave
- 35932 N Watson Ave
- 35694 N Helendale Rd
- 26312 W Blackhawk Ave
- 35080 N Ellen Dr
- 35063 N Emerald Shores Ct
- 26276 W Larkin Ln
- 36379 N Wesley Rd
- 26297 W Larkin Ln
- 35107 N Rosewood Ave
- 25134 W Lake Shore Dr
- 36497 N Hawthorne Ln
- 25647 W Old Grand Ave
- 36603 N Iola Ave
- 35671 N Wilson Rd
- 35669 N Wilson Rd
- 35683 N Wilson Rd
- 35695 N Wilson Rd
- 35657 N Wilson Rd
- 35674 N Benjamin Ave
- 35707 N Wilson Rd
- 35682 N Benjamin Ave
- 35670 N Benjamin Ave
- 35641 N Wilson Rd
- 35694 N Benjamin Ave
- 25944 W Rollins Rd
- 35674 N Wilson Rd
- 35662 N Wilson Rd
- 35720 N Benjamin Ave
- 35678 N Wilson Rd
- 35721 N Wilson Rd
- 35654 N Wilson Rd
- 35690 N Wilson Rd
- 35656 N Wilson Rd
