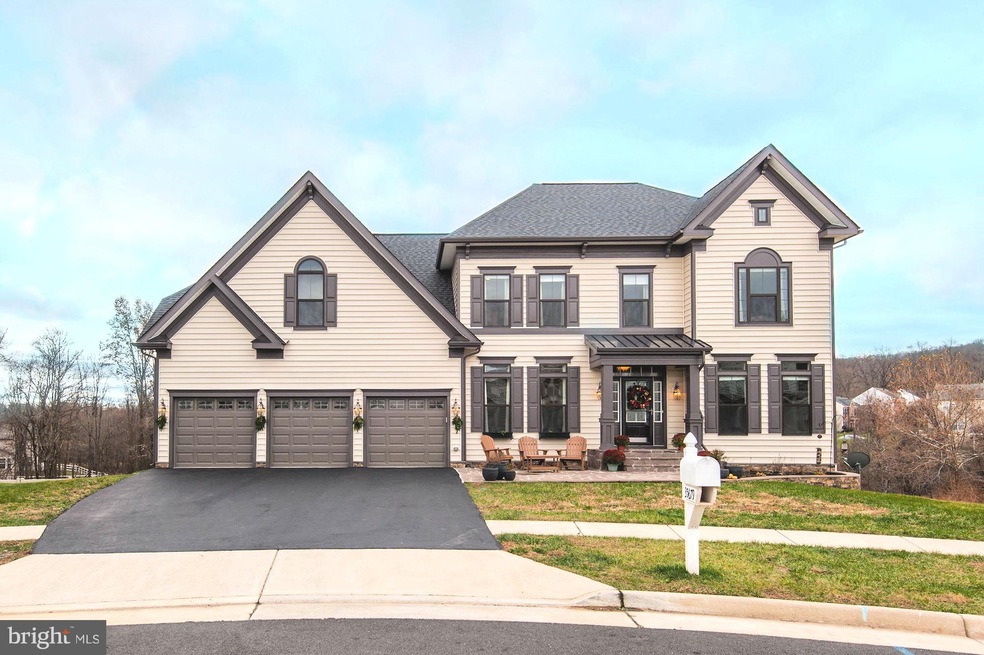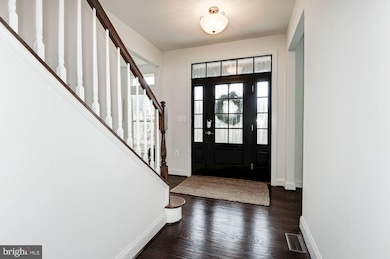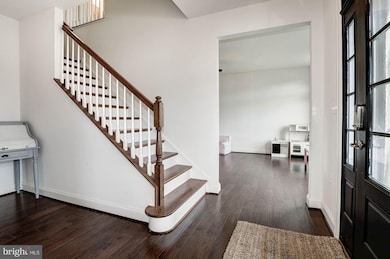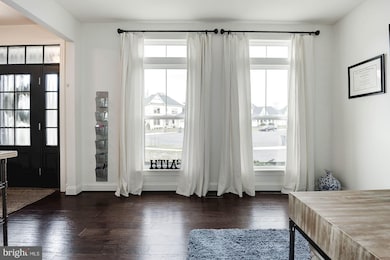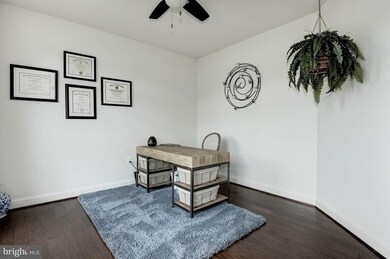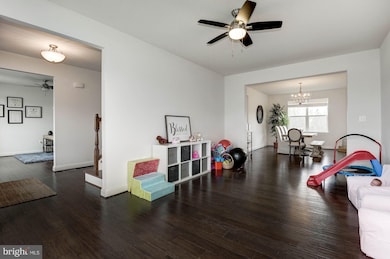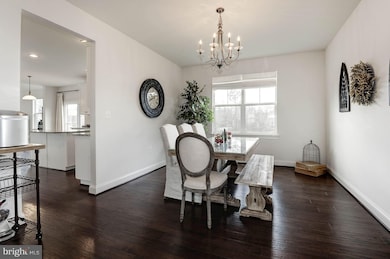
35679 Kedleston Ct Round Hill, VA 20141
Highlights
- Water Oriented
- Gourmet Kitchen
- Colonial Architecture
- Round Hill Elementary School Rated A-
- Lake Privileges
- Community Lake
About This Home
As of January 2019Jaw-dropping 5-bed 3.5-bath with over $100K in upgrades nestled in peaceful cul-de-sac. Gleaming hardwood floors on main level. Stunning vaulted/tray ceilings in living and master bedroom. Large windows and 9'+ ceilings make for a bright and airy home. Spacious, open kitchen boasts ample cabinet space, sparkling granite, island, and all stainless-steel appliances. Warm up by gas fireplace or relax on rear stone patio overlooking 0.33 acre lot. Huge master bedroom features en suite spa-like bath with separate tub and shower. Washer/dryer located on bedroom level! Recently finished basement boasts $78K in upgrades including possible 5th bedroom, luxurious full bathroom, wet bar, and built-in gun safe. 3-car garage plus paved driveway and cul-de-sac parking. Great location convenient to Sleeter Lake, pools, restaurants, grocery stores, and more!
Last Agent to Sell the Property
Keller Williams Capital Properties License #638126 Listed on: 11/29/2018

Home Details
Home Type
- Single Family
Est. Annual Taxes
- $5,285
Year Built
- Built in 2016
Lot Details
- 0.33 Acre Lot
- Extensive Hardscape
- Property is in very good condition
HOA Fees
- $65 Monthly HOA Fees
Parking
- 3 Car Attached Garage
- 6 Open Parking Spaces
- Front Facing Garage
Home Design
- Colonial Architecture
- Vinyl Siding
Interior Spaces
- Property has 3 Levels
- Wet Bar
- Gas Fireplace
- Family Room Off Kitchen
Kitchen
- Gourmet Kitchen
- Gas Oven or Range
- Built-In Microwave
- Dishwasher
- Stainless Steel Appliances
- Kitchen Island
- Upgraded Countertops
- Disposal
Flooring
- Wood
- Carpet
- Ceramic Tile
Bedrooms and Bathrooms
- En-Suite Bathroom
Laundry
- Laundry on upper level
- Dryer
- Washer
Finished Basement
- Walk-Out Basement
- Basement Windows
Outdoor Features
- Water Oriented
- Property is near a lake
- Lake Privileges
- Patio
Utilities
- Central Heating and Cooling System
- Air Filtration System
- Water Treatment System
- Shared Well
- Electric Water Heater
- Water Conditioner is Owned
Listing and Financial Details
- Tax Lot 218
- Assessor Parcel Number 583197151000
Community Details
Overview
- Association fees include snow removal, trash
- Round Hill Owners Association
- Round Hill Subdivision
- Community Lake
Recreation
- Community Playground
- Jogging Path
Ownership History
Purchase Details
Purchase Details
Home Financials for this Owner
Home Financials are based on the most recent Mortgage that was taken out on this home.Purchase Details
Home Financials for this Owner
Home Financials are based on the most recent Mortgage that was taken out on this home.Similar Homes in Round Hill, VA
Home Values in the Area
Average Home Value in this Area
Purchase History
| Date | Type | Sale Price | Title Company |
|---|---|---|---|
| Deed | -- | Rees Broome Pc | |
| Warranty Deed | $610,000 | Rga Title | |
| Warranty Deed | $512,930 | Stockman Title & Escrow Inc |
Mortgage History
| Date | Status | Loan Amount | Loan Type |
|---|---|---|---|
| Previous Owner | $630,666 | VA | |
| Previous Owner | $637,170 | VA | |
| Previous Owner | $630,130 | VA | |
| Previous Owner | $76,940 | Stand Alone Second | |
| Previous Owner | $410,344 | New Conventional |
Property History
| Date | Event | Price | Change | Sq Ft Price |
|---|---|---|---|---|
| 01/25/2019 01/25/19 | Sold | $610,000 | 0.0% | $146 / Sq Ft |
| 01/04/2019 01/04/19 | Pending | -- | -- | -- |
| 12/14/2018 12/14/18 | Off Market | $610,000 | -- | -- |
| 11/30/2018 11/30/18 | For Sale | $619,900 | +20.9% | $148 / Sq Ft |
| 07/21/2016 07/21/16 | Sold | $512,930 | 0.0% | -- |
| 11/05/2015 11/05/15 | Pending | -- | -- | -- |
| 11/05/2015 11/05/15 | For Sale | $512,930 | -- | -- |
Tax History Compared to Growth
Tax History
| Year | Tax Paid | Tax Assessment Tax Assessment Total Assessment is a certain percentage of the fair market value that is determined by local assessors to be the total taxable value of land and additions on the property. | Land | Improvement |
|---|---|---|---|---|
| 2024 | $6,479 | $748,980 | $193,600 | $555,380 |
| 2023 | $6,017 | $687,630 | $185,800 | $501,830 |
| 2022 | $5,943 | $667,780 | $160,800 | $506,980 |
| 2021 | $5,293 | $540,130 | $150,800 | $389,330 |
| 2020 | $5,799 | $560,250 | $150,800 | $409,450 |
| 2019 | $5,591 | $534,990 | $115,800 | $419,190 |
| 2018 | $5,286 | $487,150 | $115,800 | $371,350 |
| 2017 | $5,271 | $468,510 | $115,800 | $352,710 |
| 2016 | $3,331 | $290,910 | $0 | $0 |
| 2015 | $1,314 | $0 | $0 | $0 |
| 2014 | $968 | $0 | $0 | $0 |
Agents Affiliated with this Home
-
Sheena Saydam

Seller's Agent in 2019
Sheena Saydam
Keller Williams Capital Properties
(202) 243-7700
1,034 Total Sales
-
Han Saydam

Seller Co-Listing Agent in 2019
Han Saydam
Keller Williams Capital Properties
(301) 281-1750
228 Total Sales
-
Tanya Spotts

Buyer's Agent in 2019
Tanya Spotts
Long & Foster
(703) 618-1218
49 Total Sales
-
datacorrect BrightMLS
d
Seller's Agent in 2016
datacorrect BrightMLS
Non Subscribing Office
Map
Source: Bright MLS
MLS Number: VALO167176
APN: 583-19-7151
- 35686 Kedleston Ct
- 35540 Collington Dr
- 17226 Greenwood Dr
- Lot 1 C Harmon Lodge Way
- 1C A Harmon Lodge
- 5 Piper Run Ave
- 19 N Bridge St
- 17363 Avion Square
- 17365 Avion Square
- 17391 Arrowood Place
- 17374 Arrowood Place
- 19 E Loudoun St
- 6 W Loudoun St
- 10 New Cut Rd
- 35934 Newberry Crossing Place
- 17518 Bristol Terrace
- 17542 Falls Place
- 35496 Simpsons Creek Rd
- 17494 Lethridge Cir
- 35739 Hayman Ln
