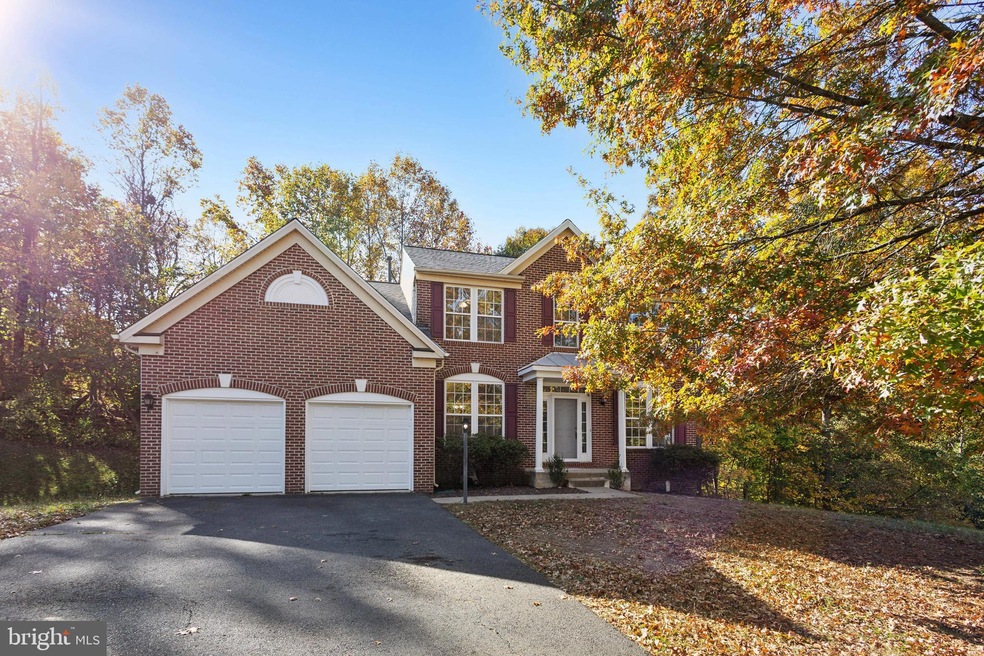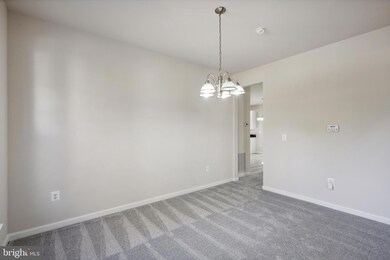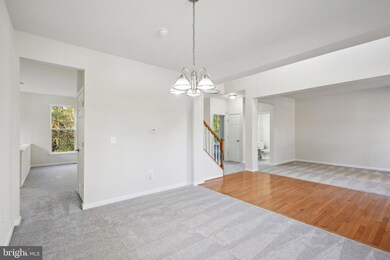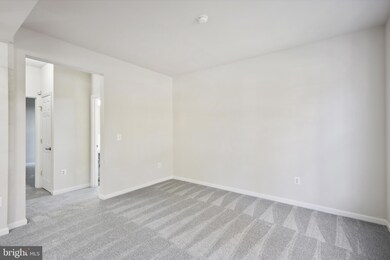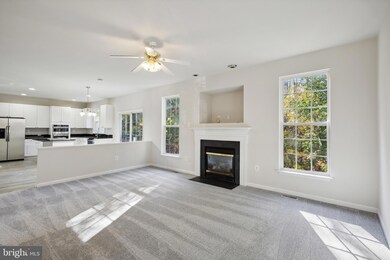
3568 Josephine Ct Woodbridge, VA 22193
Cardinal NeighborhoodEstimated Value: $734,000 - $752,000
Highlights
- Colonial Architecture
- Traditional Floor Plan
- Stainless Steel Appliances
- Alexander Henderson Elementary School Rated A-
- Formal Dining Room
- Family Room Off Kitchen
About This Home
As of December 2024Discover serenity and space in this grand three-level, four-bedroom single-family home nestled on a peaceful cul-de-sac surrounded by lush woods. Boasting three finished levels and plentiful natural light, this residence offers both elegance and practicality. The main level is the hub of the home with the living, dining rooms, office, and kitchen. The spacious layout space is perfect for gathering and entertaining. The upper level hosts three bedrooms including the primary suite. The fully finished basement features a versatile recreation room, along with an additional bedroom and bathroom, perfect for guests or a home office. A spacious two-car garage enhances convenience. Move-in ready - freshly painted throughout and has a new roof! With easy access to I-95 and Richmond Hwy, getting around is easy. Nearby Prince William Forest Park offers an escape with miles of scenic walking and biking trails plus cabins for camping. Enjoy the perfect blend of comfort, style, and functionality in this desirable neighborhood home.
Last Agent to Sell the Property
KW Metro Center License #0225180643 Listed on: 10/31/2024

Home Details
Home Type
- Single Family
Est. Annual Taxes
- $6,378
Year Built
- Built in 1999
Lot Details
- 0.28 Acre Lot
- Property is zoned R4
HOA Fees
- $40 Monthly HOA Fees
Parking
- 2 Car Attached Garage
- 2 Driveway Spaces
- Front Facing Garage
Home Design
- Colonial Architecture
- Slab Foundation
- Shingle Roof
Interior Spaces
- Property has 3 Levels
- Traditional Floor Plan
- Ceiling Fan
- Recessed Lighting
- Self Contained Fireplace Unit Or Insert
- Fireplace Mantel
- Gas Fireplace
- Family Room Off Kitchen
- Formal Dining Room
- Carpet
- Basement Fills Entire Space Under The House
- Laundry on main level
Kitchen
- Built-In Oven
- Cooktop
- Built-In Microwave
- Dishwasher
- Stainless Steel Appliances
- Kitchen Island
Bedrooms and Bathrooms
- En-Suite Bathroom
- Soaking Tub
- Bathtub with Shower
- Walk-in Shower
Schools
- Henderson Elementary School
- Potomac Middle School
- Potomac High School
Utilities
- Forced Air Heating and Cooling System
- Natural Gas Water Heater
Community Details
- Cardinal Glen Subdivision
- Property Manager
Listing and Financial Details
- Assessor Parcel Number 8291-00-6059
Ownership History
Purchase Details
Home Financials for this Owner
Home Financials are based on the most recent Mortgage that was taken out on this home.Purchase Details
Home Financials for this Owner
Home Financials are based on the most recent Mortgage that was taken out on this home.Similar Homes in Woodbridge, VA
Home Values in the Area
Average Home Value in this Area
Purchase History
| Date | Buyer | Sale Price | Title Company |
|---|---|---|---|
| Solarz Justin S | $737,500 | Universal Title | |
| Thomas Ronald G | $228,940 | -- |
Mortgage History
| Date | Status | Borrower | Loan Amount |
|---|---|---|---|
| Open | Solarz Justin S | $663,750 | |
| Previous Owner | Thomas Ronald G | $204,100 | |
| Previous Owner | Thomas Ronald G | $238,594 | |
| Previous Owner | Thomas Ronald G | $183,150 |
Property History
| Date | Event | Price | Change | Sq Ft Price |
|---|---|---|---|---|
| 12/23/2024 12/23/24 | Sold | $737,500 | -1.7% | $206 / Sq Ft |
| 10/31/2024 10/31/24 | For Sale | $750,000 | -- | $209 / Sq Ft |
Tax History Compared to Growth
Tax History
| Year | Tax Paid | Tax Assessment Tax Assessment Total Assessment is a certain percentage of the fair market value that is determined by local assessors to be the total taxable value of land and additions on the property. | Land | Improvement |
|---|---|---|---|---|
| 2024 | $6,253 | $628,800 | $234,900 | $393,900 |
| 2023 | $6,269 | $602,500 | $223,800 | $378,700 |
| 2022 | $6,262 | $565,400 | $209,200 | $356,200 |
| 2021 | $5,970 | $489,400 | $180,400 | $309,000 |
| 2020 | $7,170 | $462,600 | $170,200 | $292,400 |
| 2019 | $7,111 | $458,800 | $168,600 | $290,200 |
| 2018 | $5,239 | $433,900 | $159,100 | $274,800 |
| 2017 | $5,127 | $415,800 | $151,600 | $264,200 |
| 2016 | $5,100 | $417,600 | $151,600 | $266,000 |
| 2015 | $5,144 | $422,500 | $153,100 | $269,400 |
| 2014 | $5,144 | $412,400 | $148,600 | $263,800 |
Agents Affiliated with this Home
-
Dominique Zarow

Seller's Agent in 2024
Dominique Zarow
KW Metro Center
(571) 249-2082
1 in this area
64 Total Sales
-
Chris Dickson

Buyer's Agent in 2024
Chris Dickson
KW Metro Center
(571) 594-7362
1 in this area
21 Total Sales
Map
Source: Bright MLS
MLS Number: VAPW2080618
APN: 8291-00-6059
- 15611 Bushey Dr
- 3398 Brahms Dr
- 15615 Bushey Dr
- 15574 Traverser Ct
- 15623 Bushey Dr
- 15496 Travailer Ct
- 15575 Lebourget Ct
- 15381 Bronco Way
- 15332 Ballerina Loop
- 3873 Wertz Dr
- 15720 Beau Ridge Dr
- 3510 Powells Crossing Ct
- 15673 Altomare Trace Way
- 15048 Cherrydale Dr
- 3863 Oriole Ct
- 15304 Ballerina Loop
- 3809 Claremont Ln
- 3867 Oriole Ct
- 3819 Corona Ln
- 15690 Buck Ln
- 3564 Josephine Ct
- 3569 Josephine Ct
- 15308 Tina Ln
- 3565 Josephine Ct
- 3560 Josephine Ct
- 15314 Tina Ln
- 3588 Midnight Ct
- 15322 Tina Ln
- 15304 Tina Ln
- 3584 Midnight Ct
- 15326 Tina Ln
- 3580 Midnight Ct
- 15300 Tina Ln
- 15309 Tina Ln
- 15313 Tina Ln
- 15305 Tina Ln
- 15317 Tina Ln
- 3589 Midnight Ct
- 15321 Tina Ln
- 3585 Midnight Ct
