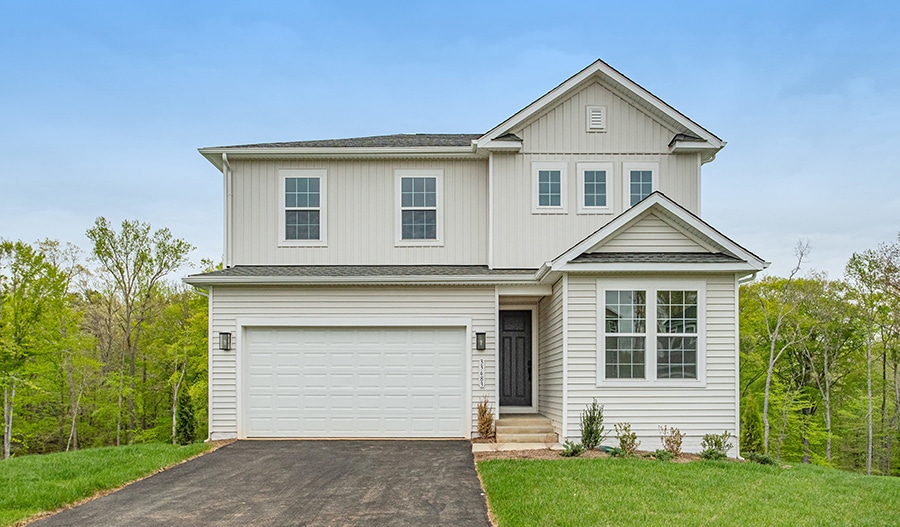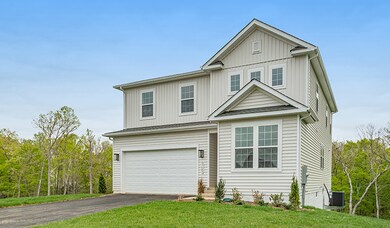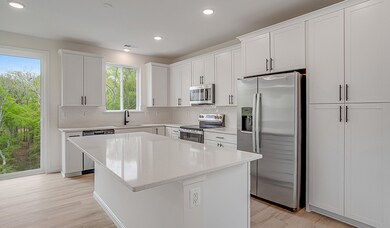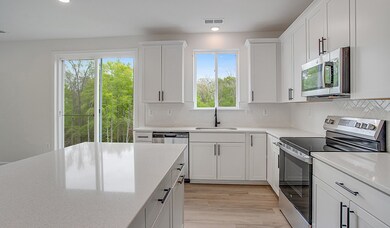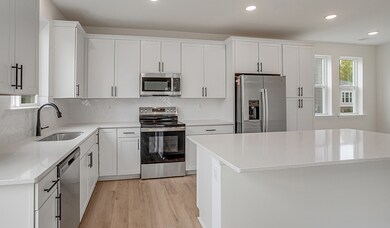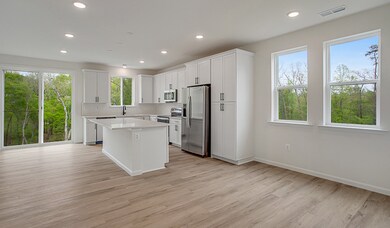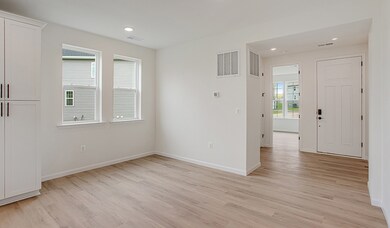
35683 Aspen Way Lake of the Woods, VA 22508
Estimated payment $3,397/month
Total Views
14,883
4
Beds
2.5
Baths
2,390
Sq Ft
$218
Price per Sq Ft
Highlights
- New Construction
- Community Pool
- Trails
- Clubhouse
- Community Playground
About This Home
Welcome to this lovely Pearl home! The main floor features a charming covered entry, a quiet study, a convenient powder room, a well-appointed kitchen with a center island, an adjacent dining room, an open great room with bonus windows, and a handy built-in keydrop at the mudroom. Upstairs, you'll find an airy loft, a laundry room with a sink, a lavish primary suite showcasing a private bath and a walk-in closet, two secondary bedrooms and a full bath. This home also offers a walkout basement. This could be your dream home!
Home Details
Home Type
- Single Family
Parking
- 2 Car Garage
Home Design
- New Construction
- Quick Move-In Home
- Pearl Plan
Interior Spaces
- 2,390 Sq Ft Home
- 2-Story Property
Bedrooms and Bathrooms
- 4 Bedrooms
Listing and Financial Details
- Home Available for Move-In on 8/29/25
Community Details
Overview
- Actively Selling
- Built by Richmond American Homes
- Wilderness Shores Subdivision
Amenities
- Clubhouse
Recreation
- Community Playground
- Community Pool
- Trails
Sales Office
- 2805 White Tail Drive
- Locust Grove, VA 22508
- 540-548-4435
- Builder Spec Website
Office Hours
- Mon - Sat. 10 am - 6 pm, Sun. 12 pm - 6 pm
Map
Create a Home Valuation Report for This Property
The Home Valuation Report is an in-depth analysis detailing your home's value as well as a comparison with similar homes in the area
Similar Homes in the area
Home Values in the Area
Average Home Value in this Area
Property History
| Date | Event | Price | Change | Sq Ft Price |
|---|---|---|---|---|
| 07/18/2025 07/18/25 | Price Changed | $539,999 | +3.8% | $227 / Sq Ft |
| 06/30/2025 06/30/25 | Price Changed | $519,999 | -5.5% | $218 / Sq Ft |
| 05/09/2025 05/09/25 | Price Changed | $549,999 | -3.5% | $231 / Sq Ft |
| 01/13/2025 01/13/25 | For Sale | $569,999 | -- | $239 / Sq Ft |
Nearby Homes
- 35659 Aspen Way
- 35663 Aspen Way
- 35551 Aspen Way
- 35666 Aspen Way
- 35670 Aspen Way
- 35674 Aspen Way
- 2916 White Tail Dr
- 35615 Pine Needle Ln
- 35598 Pine Needle Ln
- 35614 Pine Needle Ln
- 35607 Pine Needle Ln
- 35595 Pine Needle Ln
- 35353 Wilderness Shores Way
- 35512 Coyote Trail
- 35326 Gosling Ln
- 35618 Pine Needle Ln
- 35619 Pine Needle Ln
- 2805 White Tail Dr
- 35599 Pine Needle Ln
- 2805 White Tail Dr
- 35352 Gosling Ln Unit Basement-Apartment
- 2889 White Tail Dr
- 35115 Sara Ct
- 35123 Sara Ct
- 116 Lakeview Pkwy
- 303 Wilderness Dr
- 311 Yorktown Blvd
- 428 Liberty Blvd
- 1327 Lakeview Pkwy
- 21051 Seigen Ln
- 509 Monticello Cir
- 10413 Elys Ford Rd
- 6337 Louisianna Rd
- 13408 Wilderness Park Dr
- 22126 Highland Rd Unit 2 Bedroom Apartment
- 5243 Courtneys Corner Rd
- 4198 Granite St
- 6211 Plank Rd
- 10425 Catharpin Rd
- 607 Stonewall Ln
