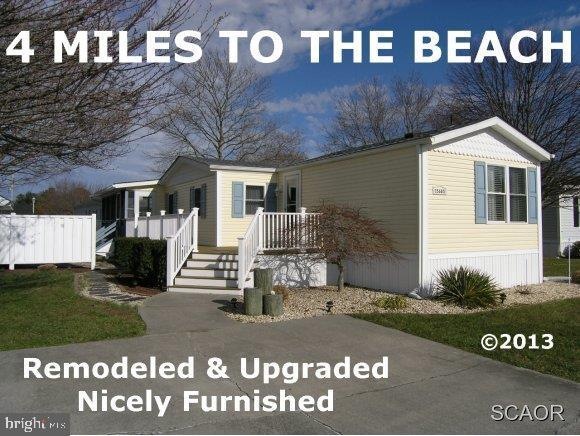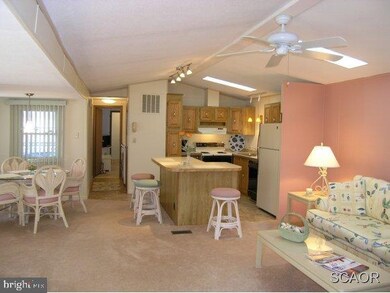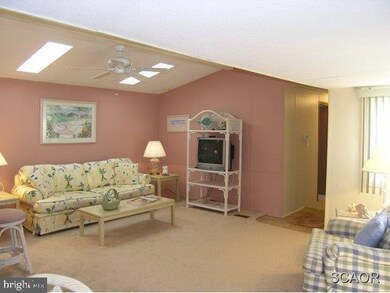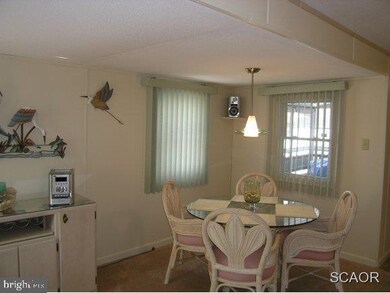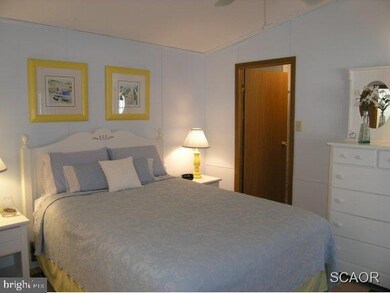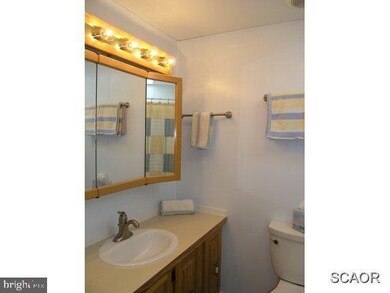
35685 Buttermilk Dr Unit 22495 Rehoboth Beach, DE 19971
Highlights
- Fitness Center
- Private Pool
- Furnished
- Rehoboth Elementary School Rated A
- Vaulted Ceiling
- No HOA
About This Home
As of November 2023Fantastic remodeled home w/SO MANY upgrades. Open floorplan accented by oversized screen porch. Patio area w/premium vinyl fencing. MBR in back of home has double walk-in closets & private bath. Split BR plan has other 2 BRs & BA up front. Shed & outdoor shower. Ground rent $600/mt.
Last Agent to Sell the Property
SEA BOVA ASSOCIATES INC. License #RB-0003161 Listed on: 01/21/2013
Property Details
Home Type
- Manufactured Home
Year Built
- Built in 1986
Lot Details
- Partially Fenced Property
- Landscaped
- Ground Rent of $7,200 per year expires in 10 years
Home Design
- Pillar, Post or Pier Foundation
- Shingle Roof
- Asphalt Roof
- Vinyl Siding
- Modular or Manufactured Materials
Interior Spaces
- Property has 1 Level
- Furnished
- Vaulted Ceiling
- Ceiling Fan
- Skylights
- Insulated Windows
- Window Treatments
- Window Screens
- Insulated Doors
- Living Room
- Dining Room
- Crawl Space
- Storm Doors
Kitchen
- Electric Oven or Range
- Microwave
- Dishwasher
- Kitchen Island
Flooring
- Carpet
- Vinyl
Bedrooms and Bathrooms
- 3 Bedrooms
- En-Suite Primary Bedroom
- 2 Full Bathrooms
Laundry
- Laundry Room
- Electric Dryer
- Washer
Parking
- Driveway
- Off-Street Parking
Pool
- Private Pool
- Outdoor Shower
Outdoor Features
- Screened Patio
- Outbuilding
- Wrap Around Porch
Mobile Home
- Manufactured Home
Utilities
- Forced Air Heating and Cooling System
- Heat Pump System
- Electric Water Heater
Listing and Financial Details
- Assessor Parcel Number 334-12.00-105.01-22495
Community Details
Overview
- No Home Owners Association
Amenities
- Community Center
- Party Room
Recreation
- Fitness Center
- Community Pool
Similar Homes in Rehoboth Beach, DE
Home Values in the Area
Average Home Value in this Area
Property History
| Date | Event | Price | Change | Sq Ft Price |
|---|---|---|---|---|
| 11/24/2023 11/24/23 | Sold | $92,500 | +3.4% | $93 / Sq Ft |
| 10/27/2023 10/27/23 | Pending | -- | -- | -- |
| 10/17/2023 10/17/23 | For Sale | $89,500 | 0.0% | $90 / Sq Ft |
| 10/16/2023 10/16/23 | Pending | -- | -- | -- |
| 10/10/2023 10/10/23 | For Sale | $89,500 | +43.2% | $90 / Sq Ft |
| 07/31/2013 07/31/13 | Sold | $62,500 | 0.0% | -- |
| 06/30/2013 06/30/13 | Pending | -- | -- | -- |
| 01/21/2013 01/21/13 | For Sale | $62,500 | -- | -- |
Tax History Compared to Growth
Agents Affiliated with this Home
-
Lee Garlin

Seller's Agent in 2023
Lee Garlin
Coldwell Banker Realty
(717) 332-6133
23 in this area
92 Total Sales
-
Ronald Howard

Buyer's Agent in 2023
Ronald Howard
RE/MAX
(443) 573-9200
2 in this area
438 Total Sales
-
LINDA BOVA

Seller's Agent in 2013
LINDA BOVA
SEA BOVA ASSOCIATES INC.
(302) 542-4197
169 in this area
413 Total Sales
-
BRIDGET BAUER

Seller Co-Listing Agent in 2013
BRIDGET BAUER
SEA BOVA ASSOCIATES INC.
(302) 227-1222
140 in this area
301 Total Sales
Map
Source: Bright MLS
MLS Number: 1001336942
APN: 334-12.00-105.01-22495
- 18527 Snowmass Run Unit 20621
- 18699 Snowmass Run Unit 27
- 207 Midway Dr
- 35639 Highlands Way Unit 184
- 18642 Snowmass Run S
- 18663 Munchy Branch Rd
- 13 Light Ship Dr
- 500 Cascade Ln Unit 519
- 500 Cascade Ln Unit 522
- 100 Cascade Ln Unit 101
- 100 Cascade Ln Unit 124
- 106 Munchy Ct
- 41 Spinning Wheel Ln
- 21 Powder Horn Ln
- 7 Colonial Ln
- 25 Gunpowder Ln
- 34 Lantern Ln Unit 10287
- 23 Carriage Ln
- 33 Lantern Ln
- 132 Seabright Way Unit D5
