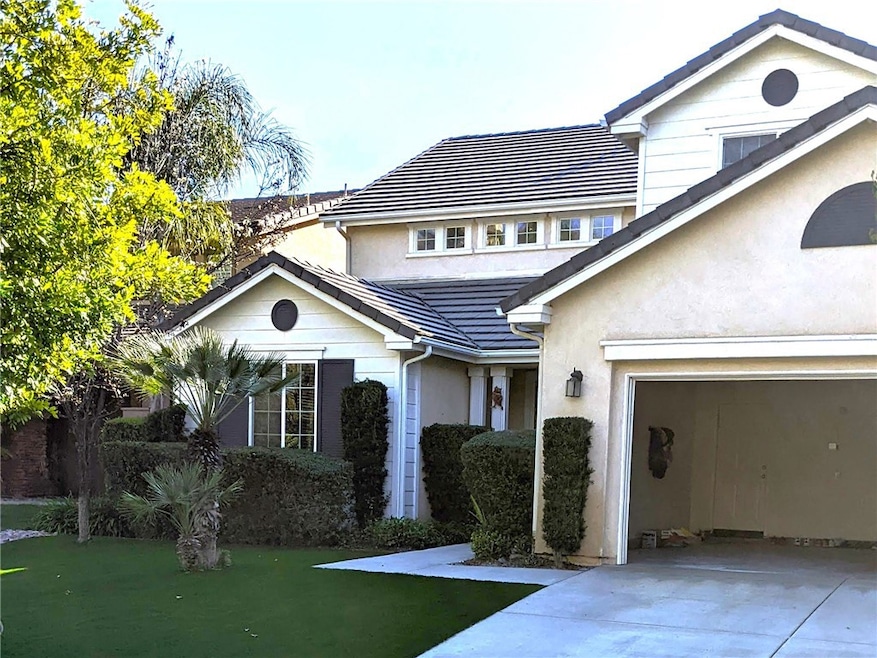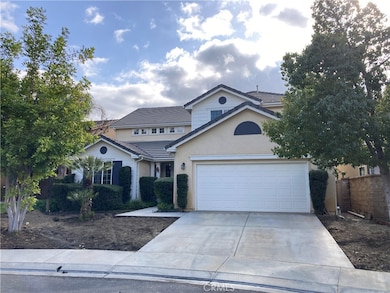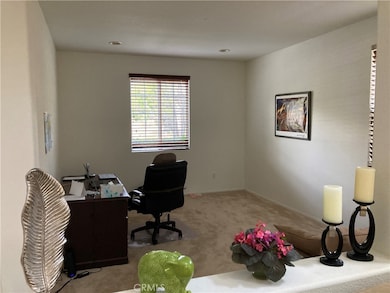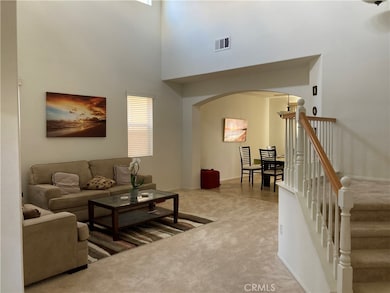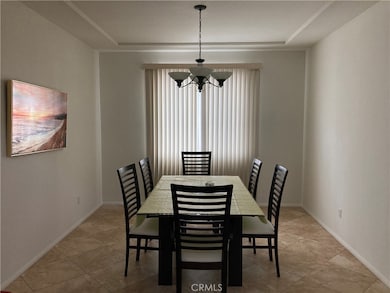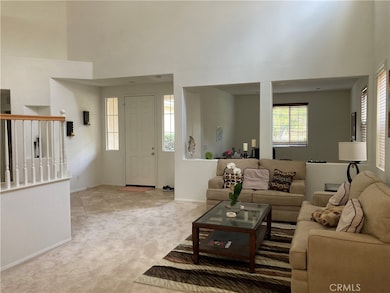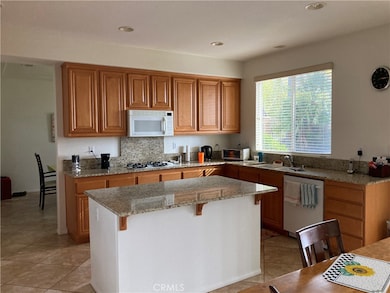35689 Pecan Tree Ln Murrieta, CA 92562
Greer Ranch NeighborhoodHighlights
- View of Hills
- Breakfast Area or Nook
- Laundry Room
- Antelope Hills Elementary School Rated A-
- 2 Car Attached Garage
- Landscaped
About This Home
Welcome to a charming residence situated in the serene community of Greer Ranch in Murrieta, California. This delightful home offers a harmonious blend of comfort and convenience, featuring picturesque views from its backyard and situated within a peaceful gated community. This home is available for rent as a partially furnished home, perfect for people who need a rental property due to insurance claim relocation, corporate transfer, travelling medical professionals or other relocation issues that were not anticipated.Step outside to the backyard oasis, where you'll be greeted by breathtaking views that offer a sense of tranquility and relaxation. Whether you're enjoying a morning coffee or entertaining guests, the outdoor space provides a picturesque backdrop for every occasion. With ample room for outdoor seating or dining al fresco, you'll have endless opportunities to embrace the California lifestyle.Nestled within a quiet gated community, this residence offers the added benefit of security and privacy, ensuring peace of mind. Conveniently located near local amenities, hospitals, shopping centers, dining options, and recreational facilities, this home provides easy access to everything you need. Don't miss out on the opportunity to experience the essence of Southern California living schedule a viewing today and make this charming residence your next home.
Listing Agent
Full Value Property Management Brokerage Phone: 951-704-2743 License #01871535 Listed on: 05/02/2025
Home Details
Home Type
- Single Family
Est. Annual Taxes
- $5,454
Year Built
- Built in 2003
Lot Details
- 5,663 Sq Ft Lot
- Landscaped
Parking
- 2 Car Attached Garage
- Parking Available
Property Views
- Hills
- Neighborhood
Home Design
- Turnkey
Interior Spaces
- 2,740 Sq Ft Home
- 2-Story Property
- Partially Furnished
- Family Room with Fireplace
- Dining Room
- Breakfast Area or Nook
Bedrooms and Bathrooms
- 3 Bedrooms
- All Upper Level Bedrooms
- 3 Full Bathrooms
Laundry
- Laundry Room
- Dryer
- Washer
Additional Features
- Exterior Lighting
- Suburban Location
- Central Heating and Cooling System
Community Details
- Property has a Home Owners Association
Listing and Financial Details
- Security Deposit $3,500
- Rent includes association dues
- 12-Month Minimum Lease Term
- Available 5/2/25
- Tax Lot 8
- Tax Tract Number 296
- Assessor Parcel Number 392140008
Map
Source: California Regional Multiple Listing Service (CRMLS)
MLS Number: SW25097899
APN: 392-140-008
- 26808 Lemon Grass Way
- 26787 Lemon Grass Way
- 26544 Mahonia Way
- 0 Greer Rd
- 23860 Hollingsworth Dr
- 27062 Pumpkin St
- 35987 Corte Renata
- 23405 Bishop Rd
- 27115 Tube Rose St
- 23801 Hollingsworth Dr
- 35763 Stock St
- 23794 Sonata Dr
- 35459 Sumac Ave
- 35476 Sumac Ave
- 27286 Wedgewood Way
- 36275 Veramonte Ave
- 27335 Wedgewood Way
- 35880 Breckyn Ln
- 23721 Via Segovia
- 36034 Redgrave Way
