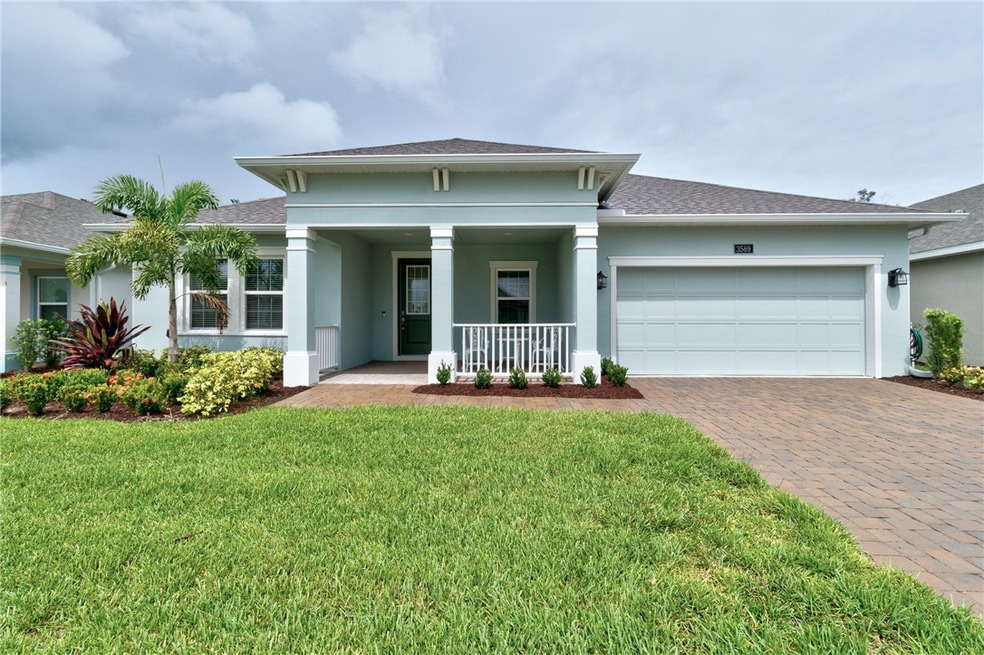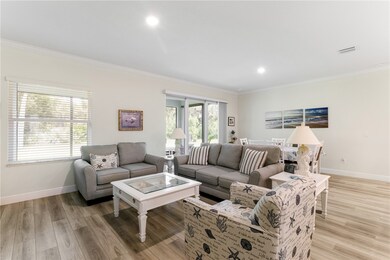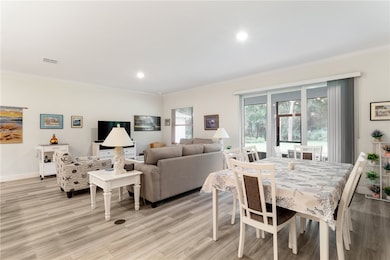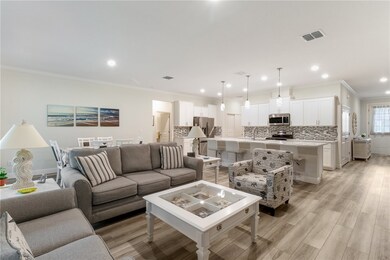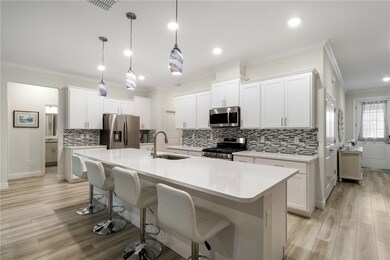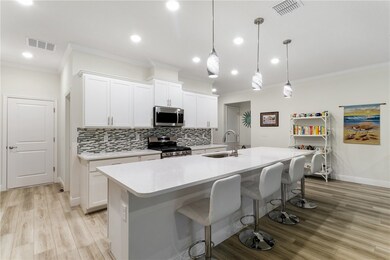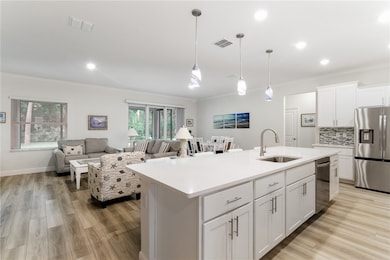
3569 Loblolly Square Vero Beach, FL 32966
Highlights
- Fitness Center
- Senior Community
- Clubhouse
- Gas Heated Pool
- Gated Community
- Garden View
About This Home
As of November 2024Premier 55+community w/pickleball, bocce, heated pool & spa, social events & close to tropical beaches. All of this is built-in to owning this home. 2024 build-Marquesas design w/3 bedrooms, 2 baths & a huge flex room w/French doors. Impact windows & doors. Crown molding throughout. Soft close cabinetry in the kitchen, baths & laundry room. The kitchen is state of the art w/a grand pantry. Primary bedroom & bathroom provide a sanctuary of privacy. Primary bath has dual sinks, walk-in shower/separate water closet. Screened lanai w/sun shades. Large workshop area in the oversized garage.
Last Agent to Sell the Property
McKee Realty Brokerage Phone: 772-559-2673 License #3086795 Listed on: 09/27/2024
Home Details
Home Type
- Single Family
Est. Annual Taxes
- $554
Year Built
- Built in 2024
Lot Details
- Lot Dimensions are 65x125
- South Facing Home
- Sprinkler System
Parking
- 2 Car Garage
Home Design
- Shingle Roof
- Stucco
Interior Spaces
- 2,069 Sq Ft Home
- 1-Story Property
- Crown Molding
- Window Treatments
- Garden Views
- Fire and Smoke Detector
Kitchen
- Range
- Microwave
- Dishwasher
- Kitchen Island
- Disposal
Flooring
- Laminate
- Tile
Bedrooms and Bathrooms
- 3 Bedrooms
- Split Bedroom Floorplan
- Walk-In Closet
- 2 Full Bathrooms
Laundry
- Laundry Room
- Dryer
- Washer
Outdoor Features
- Gas Heated Pool
- Enclosed patio or porch
- Rain Gutters
Utilities
- Central Heating and Cooling System
- Gas Water Heater
Listing and Financial Details
- Tax Lot 341D
- Assessor Parcel Number 32393200028000000341.0
Community Details
Overview
- Senior Community
- Association fees include common areas, ground maintenance, recreation facilities, security
- Keystone Property Mgmt Association
- Harmony Reserve Subdivision
Amenities
- Clubhouse
Recreation
- Pickleball Courts
- Fitness Center
- Community Pool
- Community Spa
Security
- Resident Manager or Management On Site
- Card or Code Access
- Gated Community
Ownership History
Purchase Details
Home Financials for this Owner
Home Financials are based on the most recent Mortgage that was taken out on this home.Purchase Details
Purchase Details
Similar Homes in Vero Beach, FL
Home Values in the Area
Average Home Value in this Area
Purchase History
| Date | Type | Sale Price | Title Company |
|---|---|---|---|
| Warranty Deed | $570,000 | Oceanside Title & Escrow | |
| Warranty Deed | $570,000 | Oceanside Title & Escrow | |
| Special Warranty Deed | $568,700 | Steel City Title | |
| Special Warranty Deed | $349,700 | Steel City Title |
Property History
| Date | Event | Price | Change | Sq Ft Price |
|---|---|---|---|---|
| 11/22/2024 11/22/24 | Sold | $570,000 | 0.0% | $275 / Sq Ft |
| 10/20/2024 10/20/24 | Pending | -- | -- | -- |
| 09/27/2024 09/27/24 | For Sale | $570,000 | -- | $275 / Sq Ft |
Tax History Compared to Growth
Tax History
| Year | Tax Paid | Tax Assessment Tax Assessment Total Assessment is a certain percentage of the fair market value that is determined by local assessors to be the total taxable value of land and additions on the property. | Land | Improvement |
|---|---|---|---|---|
| 2024 | $554 | $46,750 | $46,750 | -- |
| 2023 | $554 | $38,250 | $38,250 | $0 |
| 2022 | $558 | $38,250 | $38,250 | $0 |
Agents Affiliated with this Home
-
Melinda McKee

Seller's Agent in 2024
Melinda McKee
McKee Realty
(772) 559-2673
92 Total Sales
-
Stephanie Wilber
S
Buyer's Agent in 2024
Stephanie Wilber
M&M Realty
(518) 524-6839
38 Total Sales
Map
Source: REALTORS® Association of Indian River County
MLS Number: 281665
APN: 32-39-32-00028-0000-00341.0
- 3562 Bald Cypress Ct
- 6020 Wild Olive Way
- 6050 Wild Olive Way
- 6020 Red Maple Manor
- 3494 Diamond Leaf Dr
- 3561 Cherry Palm Ct
- 3475 Diamond Leaf Dr
- 6145 Red Maple Manor
- 3465 Diamond Leaf Dr
- 6104 Spicewood Ln
- 3577 Loblolly Square
- 6187 Red Maple Manor
- 3932 58th Cir
- 4008 57th Terrace
- 3559 Wild Banyan Way
- 5964 Long Leaf Ln
- 3503 Wild Banyan Way
- 6210 Arcadia Square
- 3409 Wild Banyan Way
- 3394 63rd Square
