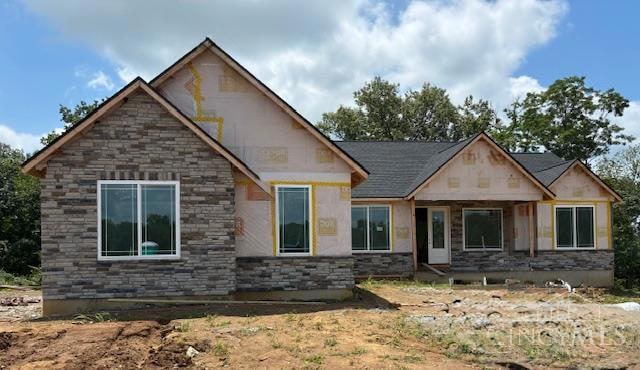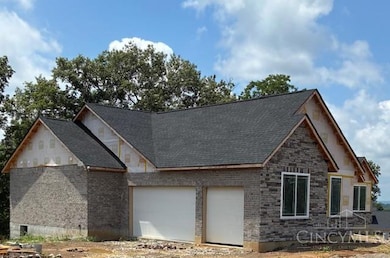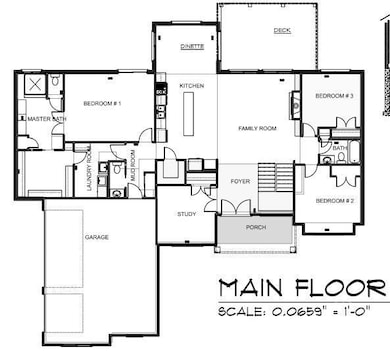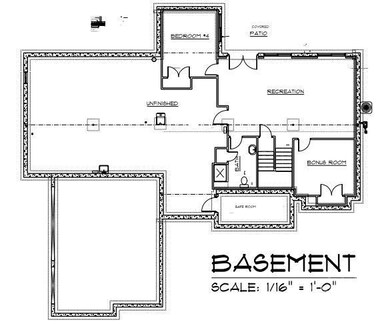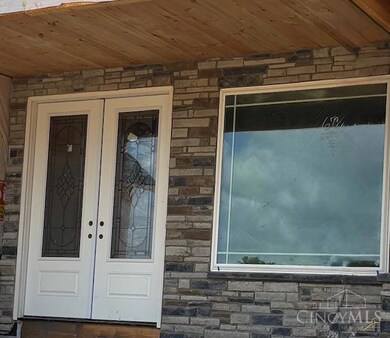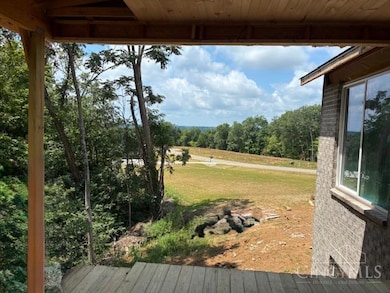
$659,000
- 3 Beds
- 2.5 Baths
- 2,287 Sq Ft
- 3525 Sunny Acres Dr
- Fairfield Township, OH
This Stunning Brick and Stone New Haven Ranch Plan Built By Schmidt Builders Is New! This Coveted Ross Trails Impeccably Kept Home Has A Desirable Split Bedroom Floor Plan, 3 Car Side Entry Garage, Wooded Lot For Privacy, Stone/Gas Fireplace For Those Cozy Nights, Tray Ceilings, Covered Rear Porch Overlooking The Private Rear Fenced Yard, Large Island w/Quartz Countertops in Your Gourmet Kitchen
Tyler Minges Huff Realty
