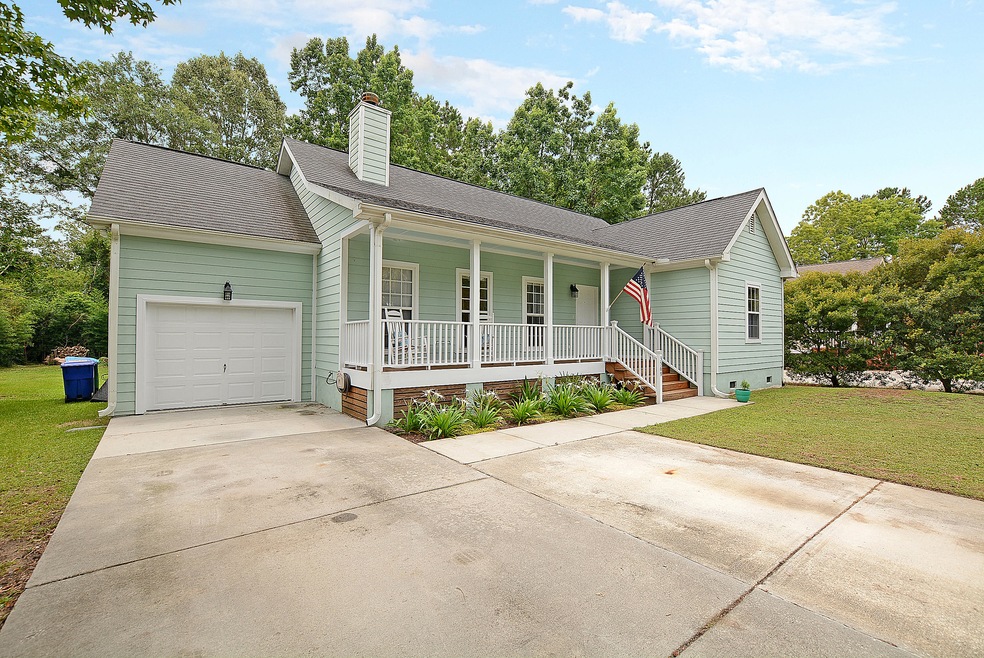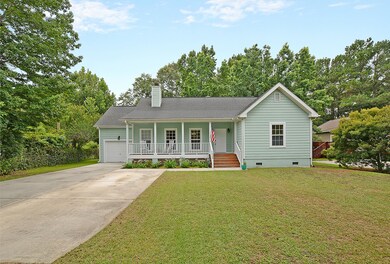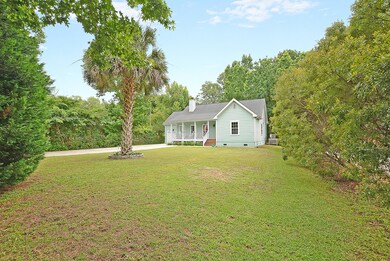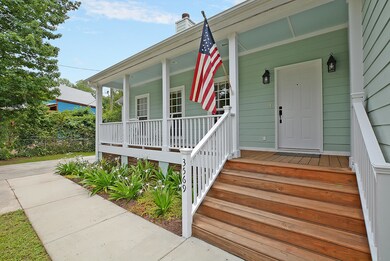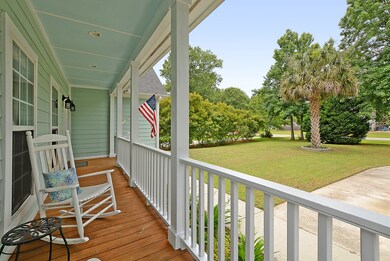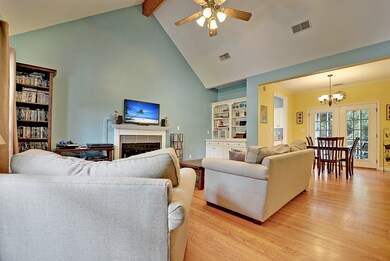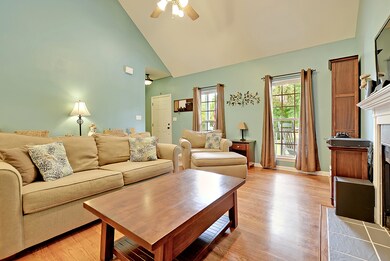
3569 Walter Dr Johns Island, SC 29455
Estimated Value: $458,000 - $500,000
Highlights
- Finished Room Over Garage
- Cathedral Ceiling
- Great Room with Fireplace
- Contemporary Architecture
- Wood Flooring
- Beamed Ceilings
About This Home
As of August 2016Located on a quiet street in a great neighborhood, this is a terrific starter home or one to retire to! The home features 3 nice sized bedrooms, 2 full baths, gorgeous hardwood floors and a finished room over the garage. The living room opens into the dining room, which has French doors that lead to a screened porch. The lot has been beautifully landscaped with an array of shrubs, flowering plants and trees. If you're looking for the peace and quiet in a country-like setting with the convenience of the city, then this is the home for you!
Last Agent to Sell the Property
AgentOwned Realty Co. Premier Group, Inc. License #90704 Listed on: 07/07/2016
Home Details
Home Type
- Single Family
Est. Annual Taxes
- $750
Year Built
- Built in 2002
Lot Details
- 0.37 Acre Lot
- Level Lot
Parking
- 1 Car Garage
- Finished Room Over Garage
Home Design
- Contemporary Architecture
- Architectural Shingle Roof
- Cement Siding
Interior Spaces
- 1,563 Sq Ft Home
- 1-Story Property
- Beamed Ceilings
- Tray Ceiling
- Smooth Ceilings
- Cathedral Ceiling
- Ceiling Fan
- Wood Burning Fireplace
- Great Room with Fireplace
- Crawl Space
- Dishwasher
- Laundry Room
Flooring
- Wood
- Ceramic Tile
- Vinyl
Bedrooms and Bathrooms
- 3 Bedrooms
- Walk-In Closet
- 2 Full Bathrooms
Outdoor Features
- Screened Patio
- Front Porch
Schools
- Angel Oak Elementary School
- Haut Gap Middle School
- St. Johns High School
Utilities
- Cooling Available
- Heat Pump System
- Septic Tank
Community Details
- Cedar Springs Subdivision
Ownership History
Purchase Details
Home Financials for this Owner
Home Financials are based on the most recent Mortgage that was taken out on this home.Purchase Details
Home Financials for this Owner
Home Financials are based on the most recent Mortgage that was taken out on this home.Purchase Details
Purchase Details
Purchase Details
Similar Homes in the area
Home Values in the Area
Average Home Value in this Area
Purchase History
| Date | Buyer | Sale Price | Title Company |
|---|---|---|---|
| Martin Jessie Earl | $234,000 | -- | |
| Wakefield Sarah | $149,900 | -- | |
| Federal National Mortgage Association | $50,000 | -- | |
| Minardi Douglas Scott | $150,000 | -- | |
| Linker David W | $40,500 | -- |
Mortgage History
| Date | Status | Borrower | Loan Amount |
|---|---|---|---|
| Open | Martin Jessie Earl | $215,201 | |
| Previous Owner | Wakefield Sarah | $146,099 |
Property History
| Date | Event | Price | Change | Sq Ft Price |
|---|---|---|---|---|
| 08/29/2016 08/29/16 | Sold | $234,000 | 0.0% | $150 / Sq Ft |
| 07/30/2016 07/30/16 | Pending | -- | -- | -- |
| 07/05/2016 07/05/16 | For Sale | $234,000 | -- | $150 / Sq Ft |
Tax History Compared to Growth
Tax History
| Year | Tax Paid | Tax Assessment Tax Assessment Total Assessment is a certain percentage of the fair market value that is determined by local assessors to be the total taxable value of land and additions on the property. | Land | Improvement |
|---|---|---|---|---|
| 2023 | $3,570 | $13,880 | $0 | $0 |
| 2022 | $3,292 | $13,880 | $0 | $0 |
| 2021 | $3,255 | $13,880 | $0 | $0 |
| 2020 | $3,212 | $13,880 | $0 | $0 |
| 2019 | $3,400 | $14,040 | $0 | $0 |
| 2017 | $1,019 | $9,360 | $0 | $0 |
| 2016 | $754 | $6,850 | $0 | $0 |
| 2015 | $750 | $6,850 | $0 | $0 |
| 2014 | $643 | $0 | $0 | $0 |
| 2011 | -- | $0 | $0 | $0 |
Agents Affiliated with this Home
-
Danielle Cook
D
Seller's Agent in 2016
Danielle Cook
AgentOwned Realty Co. Premier Group, Inc.
5 Total Sales
-
Posey Haynie
P
Buyer's Agent in 2016
Posey Haynie
Realty One Group Coastal
(843) 478-0120
1 in this area
35 Total Sales
Map
Source: CHS Regional MLS
MLS Number: 16018100
APN: 277-06-00-088
- 3596 Walter Dr
- 1986 Elaine St
- 1989 Nitsa St
- 2043 Bohicket Rd
- 5911 Steward St Unit 24
- 5911 Steward St Unit 7
- 0 Cane Slash Rd
- 3518 Gatetree Rd
- 00 Berryhill Rd
- 3473 Plow Ground Rd
- 1932 Staffwood Rd
- 1966 Suzanne St
- 1872 Staffwood Rd
- 1953 Suzanne St
- 1928 Gasque St
- 3435 Hobson Dr
- 5079 Coral Reef Dr
- 2476 Rd
- 4009 E Amy Ln
- 3347 Walter Dr
- 3569 Walter Dr
- 3565 Walter Dr
- 3573 Walter Dr
- 0 Shell Island Trace Unit 14029360
- 3561 Walter Dr
- 3575 Walter Dr
- 2044 Shell Island
- 0 Shell Unit 1111664
- 3577 Walter Dr
- 2004 Elaine St
- 3557 Walter Dr
- 3564 Walter Dr
- 3553 Walter Dr
- 3601 Majestic Dr
- 2001 Elaine St
- 3556 Walter Dr
- 1998 Elaine St
- 3549 Walter Dr
- 0 Elaine St
- 1997 Elaine St
