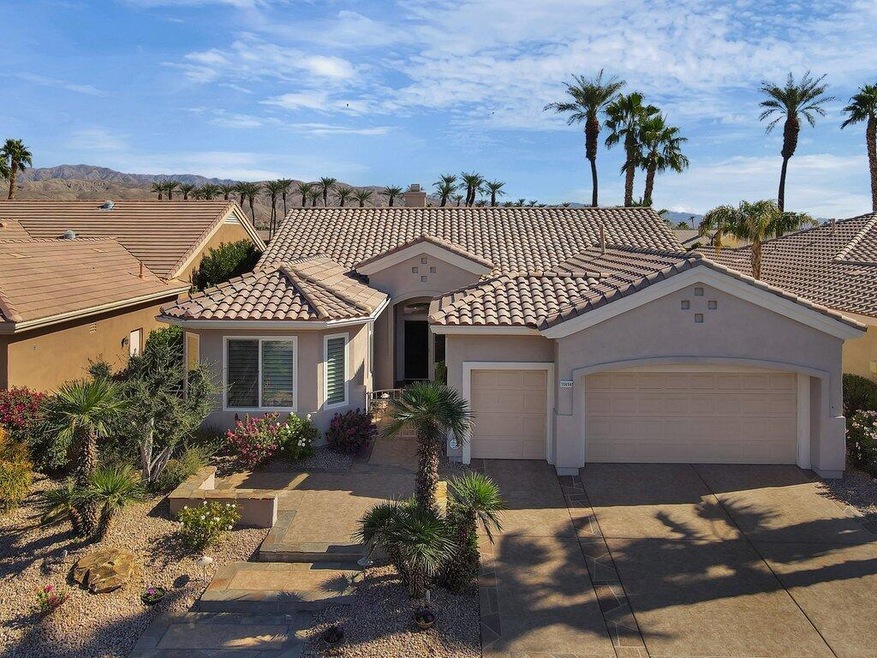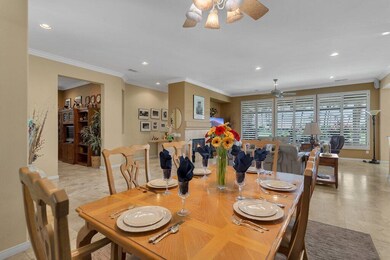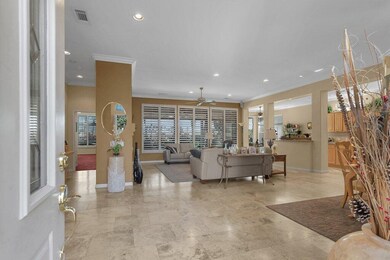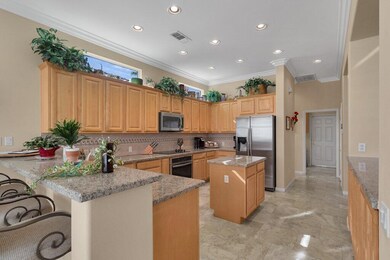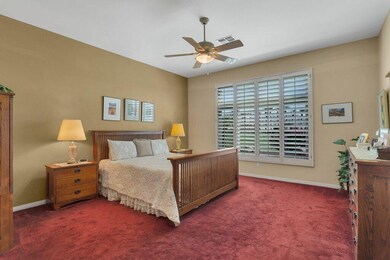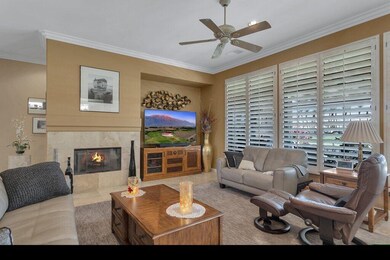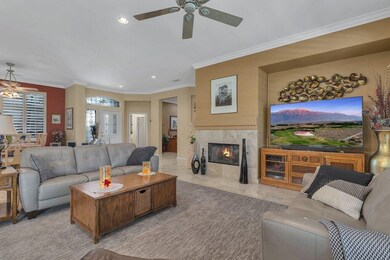
35694 Inverness Ave Palm Desert, CA 92211
Sun City Palm Desert NeighborhoodHighlights
- On Golf Course
- Heated Lap Pool
- Two Primary Bedrooms
- Fitness Center
- Senior Community
- Panoramic View
About This Home
As of June 2025This gorgeous Monterey Floor Plan has everything you could want! This home is being sold furnished with a few exceptions. Very spacious and open great room with 2 bedrooms, 2 1/2 baths, a den/office or craft area, 2 car garage plus a golf cart garage with tons of storage and an AC in the garage and your own private jacuzzi. The kitchen has granite counters with a nice tile backsplash, a center island, breakfast bar, large pantry and a sizable eating area. The fairway patio is extended and an entertainers delight with a gas BBQ, alumiwood cover, jacuzzi and lush landscaping all for you to enjoy while taking in the beautiful view of the golf course and chocolate mountains. The laundry room has great storage and a convenient sink. The master suite is very open with an attached bath with a separate tub and shower, two sinks and a large walk-in closet. The guest room has a private full bath attached. There is travertine flooring and carpet in the bedrooms with plantation shutters thru-out. This home has great curb appeal and has custom stamping on the driveway and walkways. Sun City is a wonderful 55+ community with endless opportunities for the homeowners. Come take a look at this wonderful home!
Last Agent to Sell the Property
Teri Dorfler Finley
Windermere Homes & Estates License #01346147 Listed on: 11/05/2021
Last Buyer's Agent
Kimberly Jones
Tarbell REALTORS
Home Details
Home Type
- Single Family
Est. Annual Taxes
- $9,944
Year Built
- Built in 2002
Lot Details
- 6,534 Sq Ft Lot
- On Golf Course
- Home has East and West Exposure
- Stucco Fence
- Sprinklers on Timer
HOA Fees
Property Views
- Panoramic
- Golf Course
- Mountain
Home Design
- Traditional Architecture
- Slab Foundation
- Tile Roof
- Stucco Exterior
Interior Spaces
- 2,318 Sq Ft Home
- 1-Story Property
- Furnished
- Cathedral Ceiling
- Ceiling Fan
- Recessed Lighting
- Gas Fireplace
- Shutters
- Sliding Doors
- Entrance Foyer
- Great Room with Fireplace
- Breakfast Room
- Formal Dining Room
- Den
- Utility Room
- Security System Leased
Kitchen
- Electric Oven
- Electric Cooktop
- Recirculated Exhaust Fan
- Microwave
- Ice Maker
- Water Line To Refrigerator
- Dishwasher
- Granite Countertops
- Disposal
Flooring
- Carpet
- Travertine
Bedrooms and Bathrooms
- 2 Bedrooms
- Double Master Bedroom
- Walk-In Closet
- Powder Room
- Secondary bathroom tub or shower combo
Laundry
- Laundry Room
- Dryer
- Washer
- 220 Volts In Laundry
Parking
- 3 Car Direct Access Garage
- Side by Side Parking
- Garage Door Opener
- Driveway
- On-Street Parking
- Golf Cart Garage
Pool
- Heated Lap Pool
- Heated In Ground Pool
- Heated Spa
- In Ground Spa
- Gunite Spa
- Gunite Pool
- Fence Around Pool
Outdoor Features
- Covered patio or porch
Utilities
- Central Air
- Heating System Uses Natural Gas
- Gas Water Heater
- Cable TV Available
Listing and Financial Details
- Assessor Parcel Number 752100066
Community Details
Overview
- Senior Community
- Association fees include clubhouse, cable TV
- Sun City Subdivision, Monterey Floorplan
Amenities
- Clubhouse
- Banquet Facilities
- Billiard Room
- Meeting Room
- Card Room
- Recreation Room
Recreation
- Golf Course Community
- Tennis Courts
- Pickleball Courts
- Bocce Ball Court
- Fitness Center
- Community Pool
- Community Spa
- Dog Park
Security
- Resident Manager or Management On Site
- Controlled Access
- Gated Community
Ownership History
Purchase Details
Home Financials for this Owner
Home Financials are based on the most recent Mortgage that was taken out on this home.Purchase Details
Similar Homes in the area
Home Values in the Area
Average Home Value in this Area
Purchase History
| Date | Type | Sale Price | Title Company |
|---|---|---|---|
| Grant Deed | $750,000 | Fidelity National Title Ie | |
| Grant Deed | $459,000 | First American Title Co |
Property History
| Date | Event | Price | Change | Sq Ft Price |
|---|---|---|---|---|
| 06/20/2025 06/20/25 | Sold | $825,000 | 0.0% | $356 / Sq Ft |
| 05/30/2025 05/30/25 | Pending | -- | -- | -- |
| 05/14/2025 05/14/25 | For Sale | $825,000 | +10.0% | $356 / Sq Ft |
| 12/10/2021 12/10/21 | Sold | $750,000 | +2.9% | $324 / Sq Ft |
| 11/05/2021 11/05/21 | For Sale | $729,000 | -- | $314 / Sq Ft |
Tax History Compared to Growth
Tax History
| Year | Tax Paid | Tax Assessment Tax Assessment Total Assessment is a certain percentage of the fair market value that is determined by local assessors to be the total taxable value of land and additions on the property. | Land | Improvement |
|---|---|---|---|---|
| 2025 | $9,944 | $1,547,239 | $44,569 | $1,502,670 |
| 2023 | $9,944 | $765,000 | $42,840 | $722,160 |
| 2022 | $9,516 | $750,000 | $42,000 | $708,000 |
| 2021 | $7,741 | $613,868 | $214,849 | $399,019 |
| 2020 | $7,244 | $578,448 | $202,457 | $375,991 |
| 2019 | $7,040 | $561,600 | $196,560 | $365,040 |
| 2018 | $6,778 | $540,000 | $189,000 | $351,000 |
| 2017 | $6,667 | $530,000 | $185,000 | $345,000 |
| 2016 | $6,614 | $527,000 | $184,000 | $343,000 |
| 2015 | $7,029 | $551,000 | $193,000 | $358,000 |
| 2014 | $6,861 | $536,000 | $188,000 | $348,000 |
Agents Affiliated with this Home
-
Kimberly Jones
K
Seller's Agent in 2025
Kimberly Jones
HomeSmart
(760) 895-7207
6 in this area
14 Total Sales
-
Thom Moore
T
Seller Co-Listing Agent in 2025
Thom Moore
HomeSmart
(760) 902-3913
1 in this area
4 Total Sales
-
Cathy Riley
C
Buyer's Agent in 2025
Cathy Riley
Bennion Deville Homes
(760) 799-3546
25 in this area
28 Total Sales
-
T
Seller's Agent in 2021
Teri Dorfler Finley
Windermere Homes & Estates
Map
Source: California Desert Association of REALTORS®
MLS Number: 219069979
APN: 752-100-066
- 35677 Inverness Ave
- 35707 Stonebriar Dr
- 35636 Royal Sage Ct
- 78270 Quail Run
- 35637 Meridia Ave
- 78094 Elenbrook Ct
- 78158 Sunrise Canyon Ave
- 35925 Rosemont Dr
- 78215 Sunrise Canyon Ave
- 78278 Sunrise Canyon Ave
- 78379 Kistler Way
- 35232 Moorbrook Rd
- 35795 Palomino Way
- 36029 Palomino Way
- 78515 Alliance Way
- 78291 Hollister Dr
- 78256 Hollister Dr
- 78536 Iron Bark Dr
- 35896 Beringer Rd
- 78328 Silverleaf Ct
