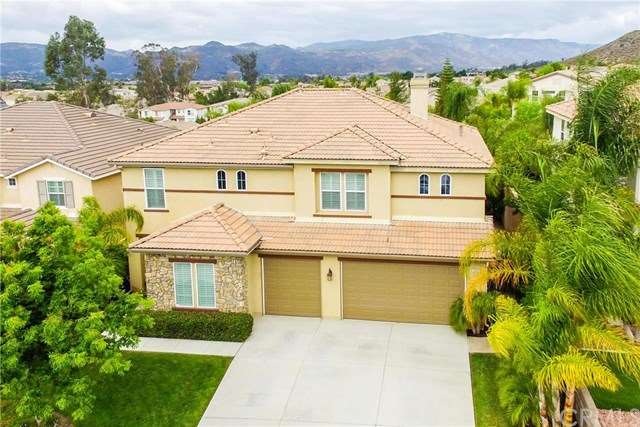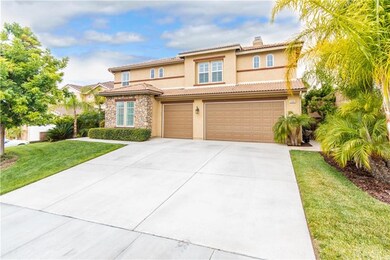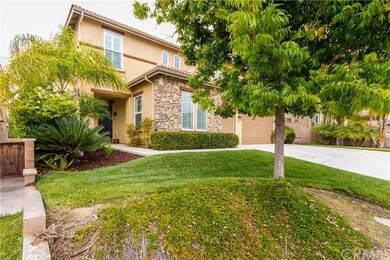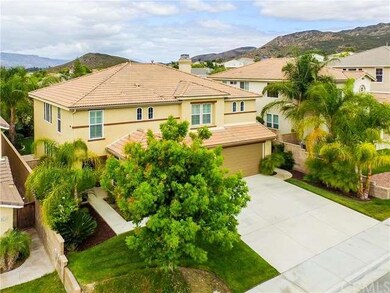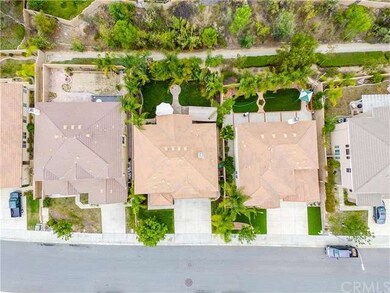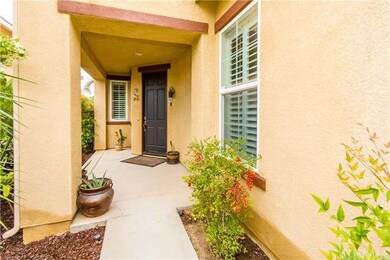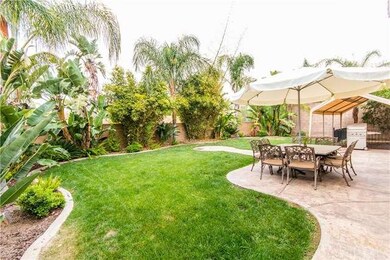
35697 Verde Vista Way Wildomar, CA 92595
Highlights
- Senior Community
- Traditional Architecture
- Loft
- Open Floorplan
- Wood Flooring
- High Ceiling
About This Home
As of September 2020Welcome to Estrella Hills! Come discover this fabulous community situated in the beautiful hills of South/East Wildomar! Come feast your eyes on this highly upgraded 5 bedroom home offering a full bedroom & bath on the first level. This plan has a private entry that draws you to a spectacular formal living/dining room. You'll be immediately charmed by crown molding, tall baseboards, plantation shutters & tasteful design elements like arched doorways & extra tall ceilings. The kitchen is a chef's delight with endless granite counters, stainless appliances, custom back splash, large center island & upgraded cabinets. A large breakfast nook opens to a spacious family room with tons of natural light. You'll also find a cozy fireplace & custom built-in media niche. At the top of the stairs you'll see a sprawling bonus room ideal for the kids, a convenient laundry room with sink, & a landing area that really makes the upper level feel open. A master bedroom opens to a retreat & features a private bathroom with separate shower & tub, dual sinks, vanity & gorgeous upgraded tiles. The master closet is spectacularly large as well. Out back you'll LOVE the private yard with no neighbors behind, custom stamped concrete, mature palms & lots of BBQ space! 3-car garage!
Last Agent to Sell the Property
eXp Realty of California, Inc. License #01333932 Listed on: 05/12/2016

Home Details
Home Type
- Single Family
Est. Annual Taxes
- $9,166
Year Built
- Built in 2006
Lot Details
- 8,276 Sq Ft Lot
- Wood Fence
- Block Wall Fence
- Fence is in excellent condition
- Landscaped
- Level Lot
- Front and Back Yard Sprinklers
- Lawn
- Back and Front Yard
HOA Fees
- $84 Monthly HOA Fees
Parking
- 3 Car Garage
- Parking Available
- Two Garage Doors
Home Design
- Traditional Architecture
- Slab Foundation
- Interior Block Wall
- Concrete Roof
- Copper Plumbing
- Stucco
Interior Spaces
- 3,251 Sq Ft Home
- 2-Story Property
- Open Floorplan
- Wired For Sound
- Wired For Data
- Built-In Features
- Crown Molding
- Wainscoting
- High Ceiling
- Ceiling Fan
- Recessed Lighting
- Family Room with Fireplace
- Living Room
- L-Shaped Dining Room
- Library
- Loft
- Bonus Room
- Utility Room
- Laundry Room
- Neighborhood Views
- Fire and Smoke Detector
Kitchen
- Breakfast Bar
- Double Oven
- Gas Range
- Microwave
- Dishwasher
- Kitchen Island
- Granite Countertops
- Disposal
Flooring
- Wood
- Carpet
- Tile
Bedrooms and Bathrooms
- 5 Bedrooms
- Walk-In Closet
- Dressing Area
- 3 Full Bathrooms
Outdoor Features
- Slab Porch or Patio
- Exterior Lighting
- Rain Gutters
Additional Features
- Suburban Location
- Forced Air Heating and Cooling System
Community Details
- Senior Community
Listing and Financial Details
- Tax Lot 43
- Tax Tract Number 30656
- Assessor Parcel Number 362720043
Ownership History
Purchase Details
Home Financials for this Owner
Home Financials are based on the most recent Mortgage that was taken out on this home.Purchase Details
Home Financials for this Owner
Home Financials are based on the most recent Mortgage that was taken out on this home.Purchase Details
Home Financials for this Owner
Home Financials are based on the most recent Mortgage that was taken out on this home.Purchase Details
Purchase Details
Home Financials for this Owner
Home Financials are based on the most recent Mortgage that was taken out on this home.Purchase Details
Home Financials for this Owner
Home Financials are based on the most recent Mortgage that was taken out on this home.Purchase Details
Home Financials for this Owner
Home Financials are based on the most recent Mortgage that was taken out on this home.Purchase Details
Purchase Details
Home Financials for this Owner
Home Financials are based on the most recent Mortgage that was taken out on this home.Similar Homes in Wildomar, CA
Home Values in the Area
Average Home Value in this Area
Purchase History
| Date | Type | Sale Price | Title Company |
|---|---|---|---|
| Grant Deed | $463,000 | Mortgage Connect | |
| Grant Deed | $530,000 | Orange Coast Ttl Co Of Socal | |
| Grant Deed | $491,000 | Lawyers Title | |
| Interfamily Deed Transfer | -- | None Available | |
| Grant Deed | -- | None Available | |
| Grant Deed | $434,000 | Chicago Title Inland Empire | |
| Grant Deed | $312,000 | First American Title | |
| Trustee Deed | $269,900 | Accommodation | |
| Grant Deed | $520,000 | Fidelity National Title Comp |
Mortgage History
| Date | Status | Loan Amount | Loan Type |
|---|---|---|---|
| Previous Owner | $498,750 | New Conventional | |
| Previous Owner | $498,750 | New Conventional | |
| Previous Owner | $498,750 | New Conventional | |
| Previous Owner | $417,350 | New Conventional | |
| Previous Owner | $239,700 | New Conventional | |
| Previous Owner | $362,738 | FHA | |
| Previous Owner | $249,600 | Purchase Money Mortgage | |
| Previous Owner | $389,950 | Purchase Money Mortgage |
Property History
| Date | Event | Price | Change | Sq Ft Price |
|---|---|---|---|---|
| 09/10/2020 09/10/20 | Sold | $530,000 | +1.0% | $163 / Sq Ft |
| 07/29/2020 07/29/20 | For Sale | $525,000 | +6.9% | $161 / Sq Ft |
| 12/30/2019 12/30/19 | Sold | $491,000 | +2.3% | $151 / Sq Ft |
| 11/18/2019 11/18/19 | Pending | -- | -- | -- |
| 11/14/2019 11/14/19 | Price Changed | $480,000 | -2.0% | $148 / Sq Ft |
| 10/23/2019 10/23/19 | Price Changed | $490,000 | -2.0% | $151 / Sq Ft |
| 09/19/2019 09/19/19 | For Sale | $500,000 | +15.2% | $154 / Sq Ft |
| 07/15/2016 07/15/16 | Sold | $434,000 | 0.0% | $133 / Sq Ft |
| 06/03/2016 06/03/16 | Pending | -- | -- | -- |
| 05/12/2016 05/12/16 | For Sale | $434,000 | -- | $133 / Sq Ft |
Tax History Compared to Growth
Tax History
| Year | Tax Paid | Tax Assessment Tax Assessment Total Assessment is a certain percentage of the fair market value that is determined by local assessors to be the total taxable value of land and additions on the property. | Land | Improvement |
|---|---|---|---|---|
| 2025 | $9,166 | $1,049,956 | $97,418 | $952,538 |
| 2023 | $9,166 | $551,412 | $93,636 | $457,776 |
| 2022 | $8,959 | $540,600 | $91,800 | $448,800 |
| 2021 | $8,848 | $530,000 | $90,000 | $440,000 |
| 2020 | $8,117 | $467,142 | $106,120 | $361,022 |
| 2019 | $8,017 | $457,984 | $104,040 | $353,944 |
| 2018 | $7,918 | $449,004 | $102,000 | $347,004 |
| 2017 | $7,819 | $440,200 | $100,000 | $340,200 |
| 2016 | $6,777 | $339,392 | $76,143 | $263,249 |
| 2015 | $6,724 | $334,296 | $75,000 | $259,296 |
| 2014 | $6,607 | $327,750 | $73,532 | $254,218 |
Agents Affiliated with this Home
-

Seller's Agent in 2020
Tinh Huynh
PPS Realty
(909) 525-3325
1 in this area
22 Total Sales
-
A
Buyer's Agent in 2020
Amber Esquibel
Redfin Corporation
-

Seller's Agent in 2019
kim kenefsky
Elevate Real Estate Agency
(951) 333-6566
1 in this area
50 Total Sales
-

Seller's Agent in 2016
Lorie Anne Auer
eXp Realty of California, Inc.
(951) 204-6150
10 in this area
222 Total Sales
-

Seller Co-Listing Agent in 2016
Bryan Auer
eXp Realty of California, Inc.
(951) 837-5125
5 in this area
94 Total Sales
Map
Source: California Regional Multiple Listing Service (CRMLS)
MLS Number: SW16100691
APN: 362-720-043
- 25111 Cedar Ridge Ct
- 35749 Rosedown Ln
- 35718 Crossroads St
- 25199 Loring Rd
- 35511 Crest Meadow Dr
- 25180 Elliott Rd Unit 1
- 35616 Country Park Dr
- 35592 Country Park Dr
- 35721 Country Park Dr
- 24839 Kentman Ct
- 35610 Jewel Ln
- 25030 Crimson Lasso Dr
- 35467 Meadow Park Cir
- 35921 Camelot Cir
- 36060 Lipizzan Ln
- 36108 Lipizzan Ln
- 35681 Salida Del Sol
- 36351 Elizabeth Ln Unit 8105
- 36351 Elizabeth Ln Unit Unt 38106
- 23634 Underwood Cir
