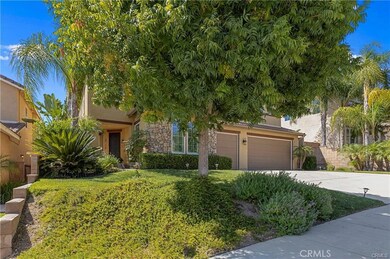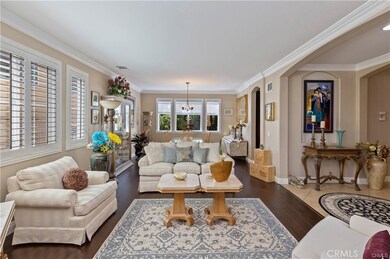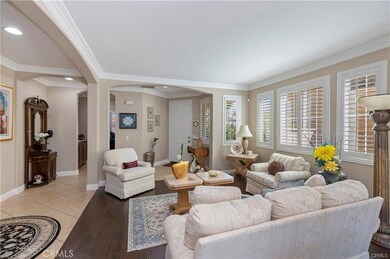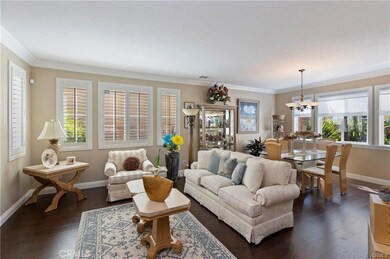
35697 Verde Vista Way Wildomar, CA 92595
Highlights
- Rooftop Deck
- Open Floorplan
- Wood Flooring
- Primary Bedroom Suite
- Cathedral Ceiling
- Main Floor Bedroom
About This Home
As of September 2020PERFECTLY UPGRADED HOME IN GORGEOUS NEIGHBORHOOD. 5 BEDROOMS 3 BATHS PLUS OVER SIZE LOFT . 3 CARS GARAGE WITH EPOXY SEAL FLOOR. .GALORE KITCHEN WITH LARGE ISLAND AND PLENTY OF SPACE .SHUTTERS THROUGH OUT THE HOUSE, CEILING FANS, BEAUTIFUL UPGRADED FLOOR, CROWN MOLDING . MASTER BEDROOM WITH 2 WALKING CLOSETS. STONE BATH ROOM A LOT OF SPACE FOR ENTERTAIN, OFFICE, GAME ROOM.
FRONT & BACK YARD FULL LANDSCAPED WITH TRANQUIL AND PRIVATE OASIS . A LUNA WOOD COVER PATIO WITH FAN AND BBQ ISLAND FOR PARTIES. WELL MAINTENANCE MUST SEE TO APPRECIATE .
THIS HOUSE IS ABOVE THE BEST!! WELCOME THE NEW OWNER.
Last Buyer's Agent
Amber Esquibel
Redfin Corporation License #01843605

Home Details
Home Type
- Single Family
Est. Annual Taxes
- $9,166
Year Built
- Built in 2006
Lot Details
- 8,276 Sq Ft Lot
- Cul-De-Sac
- Landscaped
- Back and Front Yard
HOA Fees
- $84 Monthly HOA Fees
Parking
- 3 Car Attached Garage
- Converted Garage
- Parking Available
- Two Garage Doors
- Garage Door Opener
- Driveway
- Parking Lot
Home Design
- Turnkey
- Slab Foundation
- Interior Block Wall
- Copper Plumbing
Interior Spaces
- 3,251 Sq Ft Home
- 2-Story Property
- Open Floorplan
- Built-In Features
- Crown Molding
- Cathedral Ceiling
- Ceiling Fan
- Wood Burning Fireplace
- Gas Fireplace
- Shutters
- Window Screens
- Entryway
- Family Room with Fireplace
- Family Room Off Kitchen
- Combination Dining and Living Room
- Loft
- Bonus Room
- Game Room
- Neighborhood Views
Kitchen
- Eat-In Galley Kitchen
- Open to Family Room
- Breakfast Bar
- Walk-In Pantry
- Electric Oven
- Built-In Range
- Microwave
- Dishwasher
- Kitchen Island
- Granite Countertops
- Trash Compactor
- Disposal
Flooring
- Wood
- Carpet
- Tile
Bedrooms and Bathrooms
- 5 Bedrooms | 1 Main Level Bedroom
- Primary Bedroom Suite
- Walk-In Closet
- Dressing Area
- Upgraded Bathroom
- Jack-and-Jill Bathroom
- 3 Full Bathrooms
- Granite Bathroom Countertops
- Stone Bathroom Countertops
- Dual Sinks
- Dual Vanity Sinks in Primary Bathroom
- Hydromassage or Jetted Bathtub
- Multiple Shower Heads
- Walk-in Shower
Laundry
- Laundry Room
- Laundry on upper level
- Washer and Gas Dryer Hookup
Home Security
- Smart Home
- Carbon Monoxide Detectors
- Fire and Smoke Detector
- Fire Sprinkler System
Outdoor Features
- Rooftop Deck
- Covered patio or porch
- Outdoor Grill
Utilities
- Two cooling system units
- Central Heating and Cooling System
- 220 Volts in Garage
- Phone Connected
- Cable TV Available
Community Details
- Estrella Hills Association, Phone Number (951) 444-8248
Listing and Financial Details
- Tax Lot 43
- Tax Tract Number 30656
- Assessor Parcel Number 362720043
Ownership History
Purchase Details
Home Financials for this Owner
Home Financials are based on the most recent Mortgage that was taken out on this home.Purchase Details
Home Financials for this Owner
Home Financials are based on the most recent Mortgage that was taken out on this home.Purchase Details
Home Financials for this Owner
Home Financials are based on the most recent Mortgage that was taken out on this home.Purchase Details
Purchase Details
Home Financials for this Owner
Home Financials are based on the most recent Mortgage that was taken out on this home.Purchase Details
Home Financials for this Owner
Home Financials are based on the most recent Mortgage that was taken out on this home.Purchase Details
Home Financials for this Owner
Home Financials are based on the most recent Mortgage that was taken out on this home.Purchase Details
Purchase Details
Home Financials for this Owner
Home Financials are based on the most recent Mortgage that was taken out on this home.Similar Homes in Wildomar, CA
Home Values in the Area
Average Home Value in this Area
Purchase History
| Date | Type | Sale Price | Title Company |
|---|---|---|---|
| Grant Deed | $463,000 | Mortgage Connect | |
| Grant Deed | $530,000 | Orange Coast Ttl Co Of Socal | |
| Grant Deed | $491,000 | Lawyers Title | |
| Interfamily Deed Transfer | -- | None Available | |
| Grant Deed | -- | None Available | |
| Grant Deed | $434,000 | Chicago Title Inland Empire | |
| Grant Deed | $312,000 | First American Title | |
| Trustee Deed | $269,900 | Accommodation | |
| Grant Deed | $520,000 | Fidelity National Title Comp |
Mortgage History
| Date | Status | Loan Amount | Loan Type |
|---|---|---|---|
| Previous Owner | $498,750 | New Conventional | |
| Previous Owner | $498,750 | New Conventional | |
| Previous Owner | $498,750 | New Conventional | |
| Previous Owner | $417,350 | New Conventional | |
| Previous Owner | $239,700 | New Conventional | |
| Previous Owner | $362,738 | FHA | |
| Previous Owner | $249,600 | Purchase Money Mortgage | |
| Previous Owner | $389,950 | Purchase Money Mortgage |
Property History
| Date | Event | Price | Change | Sq Ft Price |
|---|---|---|---|---|
| 09/10/2020 09/10/20 | Sold | $530,000 | +1.0% | $163 / Sq Ft |
| 07/29/2020 07/29/20 | For Sale | $525,000 | +6.9% | $161 / Sq Ft |
| 12/30/2019 12/30/19 | Sold | $491,000 | +2.3% | $151 / Sq Ft |
| 11/18/2019 11/18/19 | Pending | -- | -- | -- |
| 11/14/2019 11/14/19 | Price Changed | $480,000 | -2.0% | $148 / Sq Ft |
| 10/23/2019 10/23/19 | Price Changed | $490,000 | -2.0% | $151 / Sq Ft |
| 09/19/2019 09/19/19 | For Sale | $500,000 | +15.2% | $154 / Sq Ft |
| 07/15/2016 07/15/16 | Sold | $434,000 | 0.0% | $133 / Sq Ft |
| 06/03/2016 06/03/16 | Pending | -- | -- | -- |
| 05/12/2016 05/12/16 | For Sale | $434,000 | -- | $133 / Sq Ft |
Tax History Compared to Growth
Tax History
| Year | Tax Paid | Tax Assessment Tax Assessment Total Assessment is a certain percentage of the fair market value that is determined by local assessors to be the total taxable value of land and additions on the property. | Land | Improvement |
|---|---|---|---|---|
| 2023 | $9,166 | $551,412 | $93,636 | $457,776 |
| 2022 | $8,959 | $540,600 | $91,800 | $448,800 |
| 2021 | $8,848 | $530,000 | $90,000 | $440,000 |
| 2020 | $8,117 | $467,142 | $106,120 | $361,022 |
| 2019 | $8,017 | $457,984 | $104,040 | $353,944 |
| 2018 | $7,918 | $449,004 | $102,000 | $347,004 |
| 2017 | $7,819 | $440,200 | $100,000 | $340,200 |
| 2016 | $6,777 | $339,392 | $76,143 | $263,249 |
| 2015 | $6,724 | $334,296 | $75,000 | $259,296 |
| 2014 | $6,607 | $327,750 | $73,532 | $254,218 |
Agents Affiliated with this Home
-
Tinh Huynh

Seller's Agent in 2020
Tinh Huynh
PPS Realty
(909) 525-3325
1 in this area
21 Total Sales
-

Buyer's Agent in 2020
Amber Esquibel
Redfin Corporation
(714) 598-6101
-
kim kenefsky

Seller's Agent in 2019
kim kenefsky
Elevate Real Estate Agency
(951) 333-6566
1 in this area
51 Total Sales
-
Lorie Anne Auer

Seller's Agent in 2016
Lorie Anne Auer
eXp Realty of California, Inc.
(951) 204-6150
10 in this area
223 Total Sales
-
Bryan Auer

Seller Co-Listing Agent in 2016
Bryan Auer
eXp Realty of California, Inc.
(951) 837-5125
5 in this area
101 Total Sales
Map
Source: California Regional Multiple Listing Service (CRMLS)
MLS Number: TR20151495
APN: 362-720-043
- 25111 Cedar Ridge Ct
- 25180 Elliott Rd Unit 1
- 35610 Jewel Ln
- 24839 Kentman Ct
- 25030 Crimson Lasso Dr
- 35392 Meadow Park Cir
- 36108 Lipizzan Ln
- 35920 Devonshire Ln
- 35681 Salida Del Sol
- 24406 Senna Dr
- 39984 Spicewood Ave
- 40411 Catherine Ct
- 35358 Perla Place
- 40753 Clancy Ct
- 39908 Candy Apple Way
- 23501 Brigin Place
- 35505 Iodine Springs Rd
- 23640 Kettle Rd
- 35419 El Diamante Dr
- 35605 Abelia St






