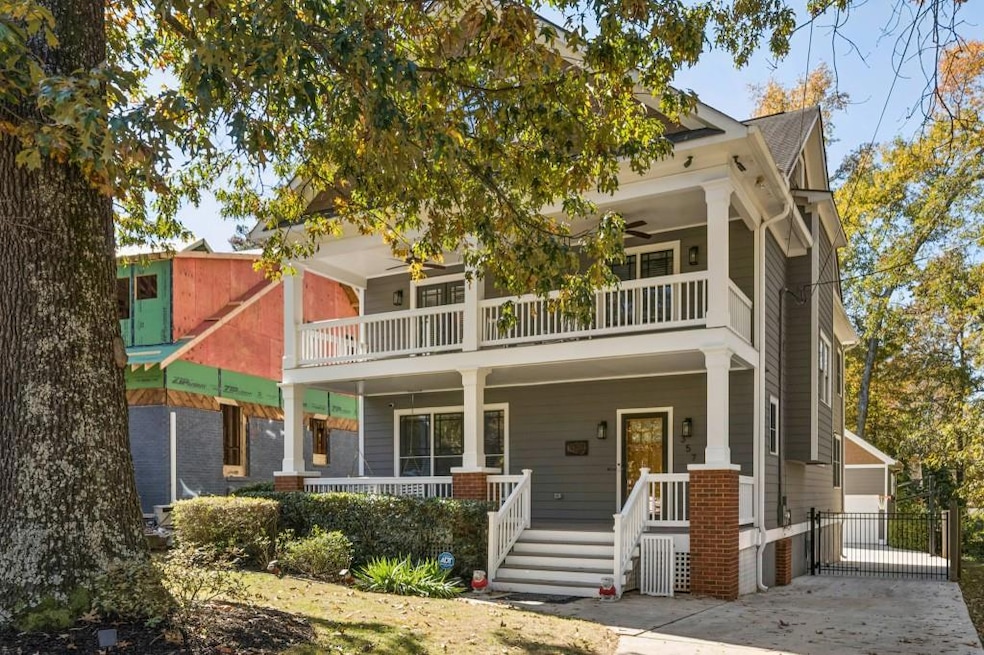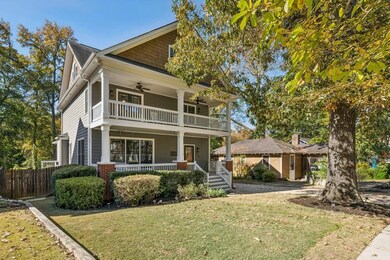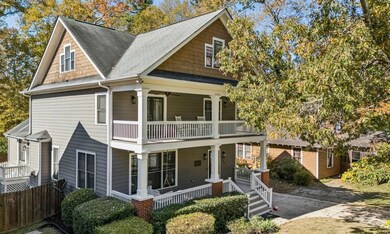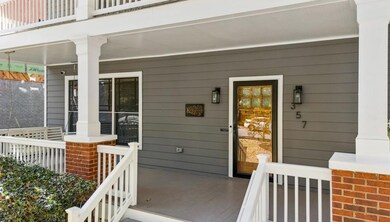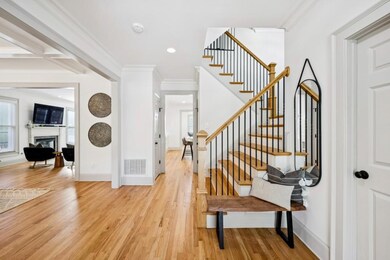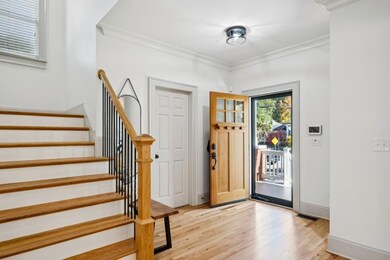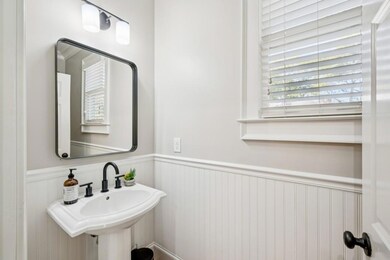357 2nd Ave NE Atlanta, GA 30317
Kirkwood NeighborhoodEstimated payment $6,345/month
Highlights
- Popular Property
- Media Room
- Deck
- Open-Concept Dining Room
- Carriage House
- Property is near public transit
About This Home
From the moment you pull up to this timeless Craftsman on one of Kirkwood's most beloved streets, it feels like home. This stunning, move-in ready three-level Craftsman offers flexible living spaces, thoughtful updates, and outdoor areas designed for entertaining and everyday enjoyment timeless design truly meets modern comfort and unbeatable location here. A wide, welcoming front porch and upper-level balcony set the tone for the inviting charm that continues inside. Inside, you're greeted by a light-filled foyer that opens to a spacious dining room that sets the stage for holidays and dinner parties and flows seamlessly into a bright, open-concept living area anchored by a cozy fireplace. Extensive millwork and abundant natural light accentuate the craftsmanship throughout. The heart of the home -- the kitchen -- is a true showstopper, blending style and function perfectly with crisp white cabinetry, brand new quartz countertops and backsplash and stainless steel appliances. It's easy to imagine laughter spilling from the breakfast nook out onto the screened-in deck, where you can dine under the breeze or simply listen to the sounds of the evening. A convenient half bath completes the main level. Upstairs, you'll find two generously sized secondary bedrooms, each with walk-in closets. The hall bath has been fully renovated with clean, modern design subway tile, an updated vanity with quartz countertop, and sleek finishes. The oversized primary suite impresses with a custom walk-in closet and a fully remodeled, serene en suite bath showcasing a double vanity with ample storage, soaking tub, and a frameless glass shower with neutral tile surround. Step out to your private balcony, a peaceful spot to begin or end the day. Dedicated second-floor laundry room featuring upper cabinets and ample space for sorting and folding. Hardwood floors and wrought iron spindles accent the stairwell and upper landing for a cohesive, polished look. The third floor offers incredible versatility a private suite with a full bath perfect for guests, teens, or in-laws, or the ideal space for a home office, playroom, or media room. Out back, life unfolds effortlessly. A large screened-in deck opens to an expansive open-air deck overlooking the level, fully fenced yard a space designed for connection and fun. Whether you're hosting summer cookouts, gardening, or shooting hoops on the permanent adjustable basketball goal with painted court lines, this backyard is ready for it all! The two-car detached garage offers more than just parking the unfinished loft above is a blank canvas, ready to transform into a guest house, studio, or income-producing apartment. The driveway features an electric gate leading to a spacious parking pad and garage for added security and convenience. And the location couldn't be better just minutes from East Lake Golf Club and the historic Charles Yates Golf Course, and only a block from the Sugar Creek Trail and Park entrance, whose planned expansion will connect 2nd Avenue to Oakhurst Park. From here, you can stroll to Oakhurst Village, 2nd & Hosea, local parks, and the Oakhurst Rec Center all the best of Kirkwood and Decatur at your doorstep, blending small-town charm with city accessibility. This exceptional Craftsman blends style, functionality, and location in one perfect package a home that truly checks every box. Where every detail invites you to slow down, settle in, and stay awhile.
Listing Agent
Keller Williams Realty Intown ATL Brokerage Phone: 404-541-3500 License #336714 Listed on: 11/13/2025

Open House Schedule
-
Sunday, November 23, 20251:00 to 3:00 pm11/23/2025 1:00:00 PM +00:0011/23/2025 3:00:00 PM +00:00Add to Calendar
Home Details
Home Type
- Single Family
Est. Annual Taxes
- $3,416
Year Built
- Built in 2005
Lot Details
- 0.27 Acre Lot
- Landscaped
- Rectangular Lot
- Level Lot
- Cleared Lot
- Back Yard Fenced
Parking
- 2 Car Detached Garage
- Parking Pad
- Garage Door Opener
- Driveway Level
- Secured Garage or Parking
Home Design
- Carriage House
- Craftsman Architecture
- Traditional Architecture
- Brick Exterior Construction
- Composition Roof
- Shingle Siding
- Concrete Perimeter Foundation
- HardiePlank Type
Interior Spaces
- 3,124 Sq Ft Home
- 3-Story Property
- Roommate Plan
- Bookcases
- Crown Molding
- Coffered Ceiling
- Ceiling height of 9 feet on the lower level
- Ceiling Fan
- Factory Built Fireplace
- Gas Log Fireplace
- Double Pane Windows
- Entrance Foyer
- Family Room with Fireplace
- Open-Concept Dining Room
- Formal Dining Room
- Media Room
- Home Office
- Bonus Room
- Neighborhood Views
- Crawl Space
Kitchen
- Breakfast Area or Nook
- Open to Family Room
- Eat-In Kitchen
- Walk-In Pantry
- Gas Oven
- Gas Cooktop
- Microwave
- Dishwasher
- Kitchen Island
- Solid Surface Countertops
- White Kitchen Cabinets
- Disposal
Flooring
- Wood
- Carpet
- Ceramic Tile
Bedrooms and Bathrooms
- 4 Bedrooms
- Oversized primary bedroom
- Split Bedroom Floorplan
- Walk-In Closet
- Dual Vanity Sinks in Primary Bathroom
- Low Flow Plumbing Fixtures
- Separate Shower in Primary Bathroom
- Soaking Tub
Laundry
- Laundry Room
- Laundry in Hall
- Laundry on upper level
Home Security
- Security Lights
- Fire and Smoke Detector
Outdoor Features
- Balcony
- Deck
- Enclosed Patio or Porch
- Outdoor Storage
Location
- Property is near public transit
- Property is near schools
- Property is near shops
Schools
- Fred A. Toomer Elementary School
- Martin L. King Jr. Middle School
- Maynard Jackson High School
Utilities
- Forced Air Zoned Heating and Cooling System
- Heating System Uses Natural Gas
- Electric Water Heater
Listing and Financial Details
- Legal Lot and Block 9 / B
- Assessor Parcel Number 15 205 01 034
Community Details
Overview
- Kirkwood Subdivision
Recreation
- Community Playground
- Park
- Trails
Map
Home Values in the Area
Average Home Value in this Area
Tax History
| Year | Tax Paid | Tax Assessment Tax Assessment Total Assessment is a certain percentage of the fair market value that is determined by local assessors to be the total taxable value of land and additions on the property. | Land | Improvement |
|---|---|---|---|---|
| 2025 | $4,594 | $394,720 | $69,120 | $325,600 |
| 2024 | $3,416 | $341,560 | $69,120 | $272,440 |
| 2023 | $3,416 | $343,640 | $69,120 | $274,520 |
| 2022 | $2,906 | $307,040 | $60,000 | $247,040 |
| 2021 | $2,646 | $279,560 | $60,000 | $219,560 |
| 2020 | $144 | $223,440 | $60,000 | $163,440 |
| 2019 | $70 | $223,440 | $60,000 | $163,440 |
| 2018 | $633 | $223,440 | $60,000 | $163,440 |
| 2017 | $896 | $208,840 | $32,520 | $176,320 |
| 2016 | $845 | $186,120 | $32,520 | $153,600 |
| 2014 | $607 | $169,400 | $32,520 | $136,880 |
Property History
| Date | Event | Price | List to Sale | Price per Sq Ft |
|---|---|---|---|---|
| 11/13/2025 11/13/25 | For Sale | $1,149,900 | -- | $368 / Sq Ft |
Purchase History
| Date | Type | Sale Price | Title Company |
|---|---|---|---|
| Warranty Deed | -- | -- | |
| Warranty Deed | $756,000 | -- | |
| Deed | $527,300 | -- | |
| Deed | $120,000 | -- | |
| Deed | $50,000 | -- |
Mortgage History
| Date | Status | Loan Amount | Loan Type |
|---|---|---|---|
| Previous Owner | $510,400 | New Conventional | |
| Previous Owner | $169,924 | New Conventional | |
| Previous Owner | $324,000 | No Value Available |
Source: First Multiple Listing Service (FMLS)
MLS Number: 7679115
APN: 15-205-01-034
- 320 2nd Ave
- 155 Mellrich Ave NE
- 16 1st Ave NE
- 156 Martha Ave NE
- 1325 Oakview Rd
- 2347 Hosea L Williams Dr SE Unit 11
- 2291 Hosea L Williams Dr SE
- 102 5th Ave
- 215 Sisson Ave NE
- 147 Rockyford Rd NE
- 0 Elvan Ave NE Unit 7576414
- 208 Elvan Ave NE
- 2262 Sutton St SE
- 2128 Hosea L Williams Dr NE
- 38 Bates Ave SE
- 2357 Rover Ct
- 194 Rockyford Rd NE
- 2330 1st Ave NE
- 443 3rd Ave
- 2217 Ridgedale Rd NE
- 207 Mellrich Ave NE
- 2347 Hosea L Williams Dr NE
- 2357 Rover Ct
- 2424 Memorial Dr SE Unit 3
- 120 Park Place
- 70 Kirkwood Rd NE Unit MH
- 222 Kirkwood Rd NE
- 223 Sterling St Unit A
- 2051 College Ave NE Unit A
- 194 E Lake Dr SE
- 237 Howard St NE Unit 5
- 2035 Memorial Dr SE
- 148 Bixby Terrace SE
- 2035 Memorial Dr SE Unit 3208
- 183 Locust St NE
- 2016 Bixby Byway Dr SE
- 624 W College Ave Unit Cottage
