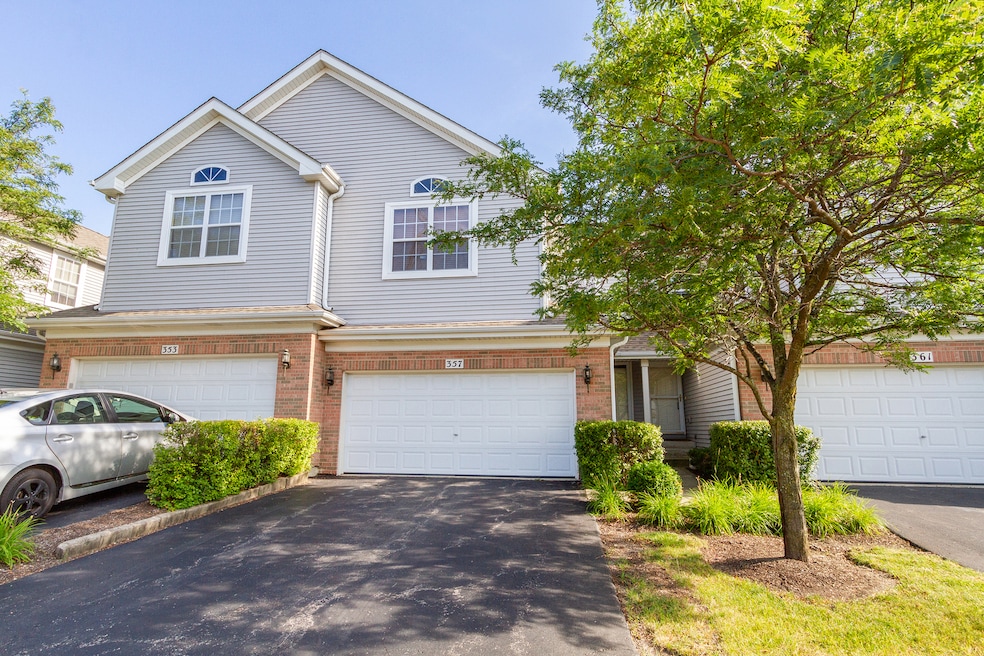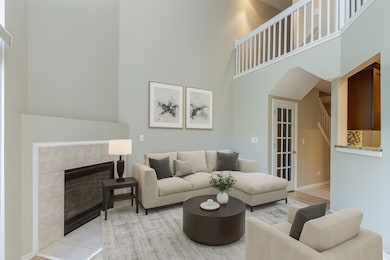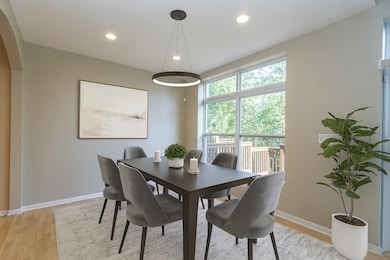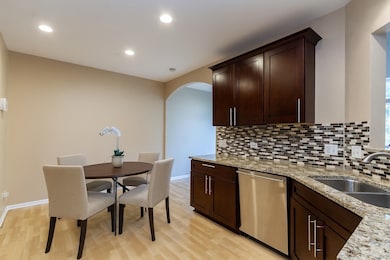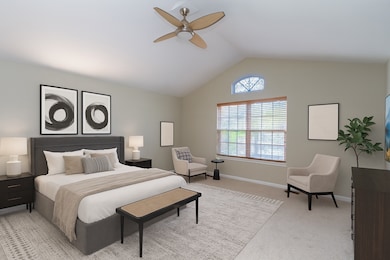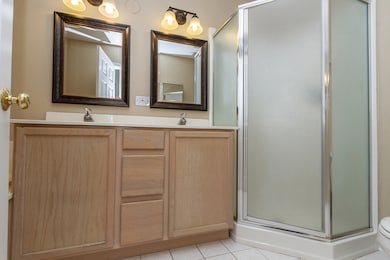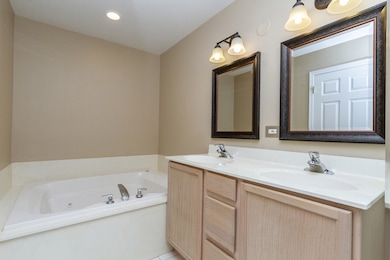357 Lucille Ln Unit 30 Schaumburg, IL 60193
South Schaumburg NeighborhoodEstimated payment $3,318/month
Highlights
- Deck
- Recreation Room
- Stainless Steel Appliances
- Edwin Aldrin Elementary School Rated A-
- Whirlpool Bathtub
- Skylights
About This Home
Welcome to this beautifully updated and impeccably maintained 3-bedroom townhome, nestled in the highly sought-after Cloisters subdivision! This home is truly move-in ready! From the moment you enter, you'll be captivated by the soaring two-story living room, bathed in natural light thanks to dramatic skylights. Gleaming wood laminate floors and a cozy fireplace create an inviting space that flows seamlessly into the elegant dining area - ideal for hosting gatherings or enjoying quiet evenings at home. Step outside through the sliding glass doors onto your oversized deck - the perfect spot for summer entertaining, morning coffee, or simply taking in the tranquil surroundings. The recently renovated eat-in kitchen is a chef's dream, featuring stunning custom granite countertops, a chic tile backsplash, and sleek stainless steel appliances. Upstairs, the luxurious primary suite is a true retreat with vaulted ceilings, a spacious walk-in closet, and a spa-inspired bath complete with a relaxing Jacuzzi tub, separate shower, and dual sinks. The two additional bedrooms offer great space, natural light, and versatile use. The fully finished walkout basement expands your living options with a full bath, a convenient kitchenette, and plenty of room for a recreation area, guest suite, or home office - whatever your lifestyle demands. Ideally located near top-rated schools, shopping, expressways, and the train station, 42 mobility score - this one checks all the boxes. Don't miss your chance to call this gem your own!
Listing Agent
Legacy Properties, A Sarah Leonard Company, LLC License #475122634 Listed on: 09/12/2025
Townhouse Details
Home Type
- Townhome
Est. Annual Taxes
- $9,244
Year Built
- Built in 2002
Lot Details
- Lot Dimensions are 24x76
HOA Fees
- $265 Monthly HOA Fees
Parking
- 2 Car Garage
- Driveway
Home Design
- Entry on the 1st floor
- Brick Exterior Construction
- Asphalt Roof
- Concrete Perimeter Foundation
Interior Spaces
- 1,677 Sq Ft Home
- 2-Story Property
- Ceiling Fan
- Skylights
- Attached Fireplace Door
- Gas Log Fireplace
- Window Screens
- Family Room
- Living Room with Fireplace
- Combination Dining and Living Room
- Recreation Room
- Home Security System
Kitchen
- Breakfast Bar
- Range
- Microwave
- Dishwasher
- Stainless Steel Appliances
- Disposal
Flooring
- Carpet
- Laminate
Bedrooms and Bathrooms
- 3 Bedrooms
- 3 Potential Bedrooms
- Dual Sinks
- Whirlpool Bathtub
- Separate Shower
Laundry
- Laundry Room
- Dryer
- Washer
Basement
- Basement Fills Entire Space Under The House
- Sump Pump
- Finished Basement Bathroom
Outdoor Features
- Deck
- Patio
Schools
- Buzz Aldrin Elementary School
- Robert Frost Junior High School
- J B Conant High School
Utilities
- Forced Air Heating and Cooling System
- Heating System Uses Natural Gas
- Lake Michigan Water
- Gas Water Heater
Listing and Financial Details
- Homeowner Tax Exemptions
Community Details
Overview
- Association fees include exterior maintenance, lawn care, snow removal
- 6 Units
- Manager Association, Phone Number (630) 584-0209
- Cloisters Subdivision, Columbia Floorplan
- Property managed by Property Management Techniques
Pet Policy
- Dogs and Cats Allowed
Security
- Carbon Monoxide Detectors
Map
Home Values in the Area
Average Home Value in this Area
Tax History
| Year | Tax Paid | Tax Assessment Tax Assessment Total Assessment is a certain percentage of the fair market value that is determined by local assessors to be the total taxable value of land and additions on the property. | Land | Improvement |
|---|---|---|---|---|
| 2024 | $9,244 | $33,000 | $6,000 | $27,000 |
| 2023 | $8,964 | $33,000 | $6,000 | $27,000 |
| 2022 | $8,964 | $33,000 | $6,000 | $27,000 |
| 2021 | $6,212 | $20,494 | $2,063 | $18,431 |
| 2020 | $6,105 | $20,494 | $2,063 | $18,431 |
| 2019 | $5,185 | $22,772 | $2,063 | $20,709 |
| 2018 | $7,032 | $26,866 | $1,742 | $25,124 |
| 2017 | $6,939 | $26,866 | $1,742 | $25,124 |
| 2016 | $7,095 | $28,183 | $1,742 | $26,441 |
| 2015 | $5,842 | $22,150 | $1,467 | $20,683 |
| 2014 | $5,794 | $22,150 | $1,467 | $20,683 |
| 2013 | $5,628 | $22,150 | $1,467 | $20,683 |
Property History
| Date | Event | Price | List to Sale | Price per Sq Ft |
|---|---|---|---|---|
| 09/12/2025 09/12/25 | For Sale | $433,000 | 0.0% | $258 / Sq Ft |
| 10/21/2019 10/21/19 | Rented | $2,500 | 0.0% | -- |
| 10/20/2019 10/20/19 | Under Contract | -- | -- | -- |
| 10/03/2019 10/03/19 | For Rent | $2,500 | -- | -- |
Purchase History
| Date | Type | Sale Price | Title Company |
|---|---|---|---|
| Warranty Deed | $370,000 | Fatic | |
| Deed | $282,500 | -- |
Mortgage History
| Date | Status | Loan Amount | Loan Type |
|---|---|---|---|
| Open | $250,000 | Purchase Money Mortgage | |
| Previous Owner | $224,000 | Purchase Money Mortgage |
Source: Midwest Real Estate Data (MRED)
MLS Number: 12470796
APN: 07-34-122-039-0000
- 1342 Lunt Ct Unit 56
- 1520 Grant St
- 415 Laconia Ln
- 120 Pratt Blvd
- 1114 Beach Comber Dr
- 1531 Marion St
- 1323 S Roselle Rd
- 1738 Lincoln St
- 1630 Myrtle Park St
- 1630 Myrtle Park St
- 1630 Myrtle Park St
- 1420 Indian Hill Dr
- 124 E Monterey Ave
- 535 Logan St
- 1623 Indian Hill Dr
- 1087 Mohegan Ln
- 1069 Mohegan Ln
- 727 Killarney Ct Unit 1C
- 1229 Cranbrook Dr
- 733 Limerick Ln Unit 7333D
- 305 Cambia Dr
- 567 Lorelei Dr
- 1156 Copperfield Ln Unit E
- 1120 Copperfield Ln Unit E
- 187 Pickwick Dr Unit 1A
- 187 Pickwick Dr Unit 3F
- 908 Long Meadow Dr Unit ID1032508P
- 800 S Cedarcrest Dr
- 729 Limerick Ln Unit 1B
- 829 Pinehurst Ln
- 613 Limerick Ln Unit 1D
- 1171 Regency Dr
- 1151 Regency Ct
- 1062 Boston Harbor Unit 2
- 517 Hingham Ln
- 27 E Thorndale Ave
- 720 Kemah Ln Unit ID1237883P
- 234 S Cedarcrest Dr
- 508 Creighton Ln
- 60 E Beech Dr
