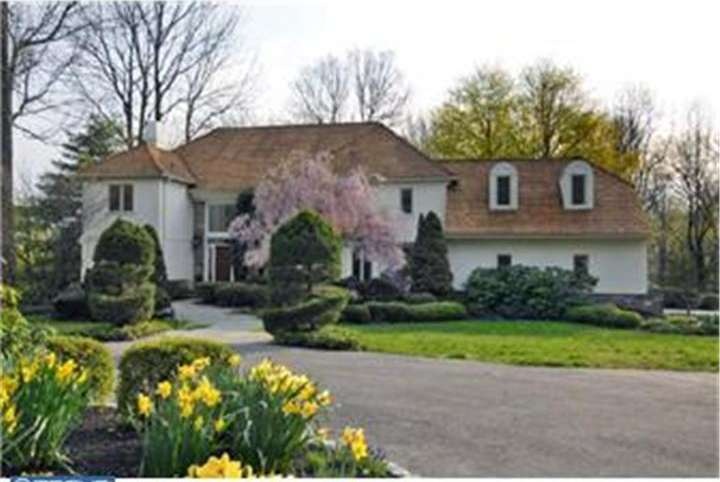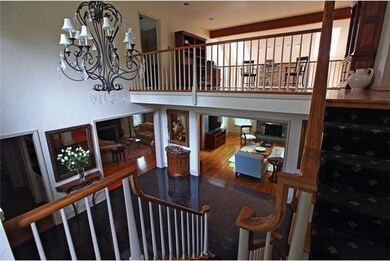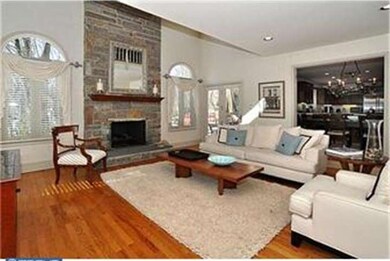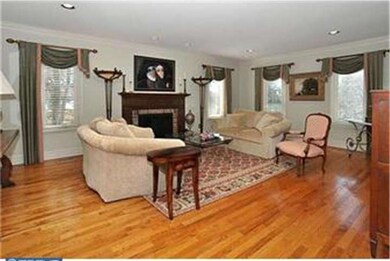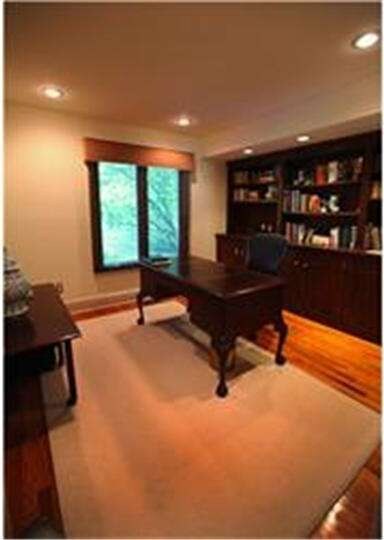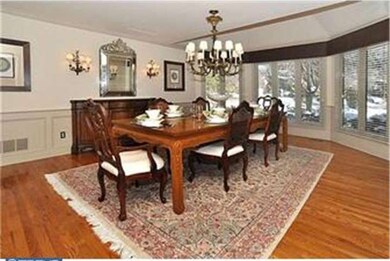
357 N Spring Mill Rd Villanova, PA 19085
Estimated Value: $2,017,338 - $2,452,000
Highlights
- Deck
- Contemporary Architecture
- Marble Flooring
- Welsh Valley Middle School Rated A+
- Wooded Lot
- Cathedral Ceiling
About This Home
As of August 2012A private drive leads to a charming enclave of homes which enjoys access to major roadways while also offering unparalled privacy. This magnificent home features 5 large bedrooms, 4.5 baths, gleaming hardwood floors throughout, and gourmet Chef's kitchen. Enter to a dramatic two story foyer with overlook balcony, black stone flooring and wide views of the spacious family room just ahead. The walk-out finished lower level adds 1,738 sq ft of living space, features an extraordinary wine tasting and storage room, full "spa like" bathroom with sauna and an additional, spacious 5th bedroom.
Last Agent to Sell the Property
Compass RE License #RS149832A Listed on: 04/16/2012

Home Details
Home Type
- Single Family
Est. Annual Taxes
- $24,308
Year Built
- Built in 1990
Lot Details
- 0.86 Acre Lot
- Cul-De-Sac
- Open Lot
- Wooded Lot
- Back and Front Yard
- Property is in good condition
- Property is zoned R1
Parking
- 2 Car Direct Access Garage
- 3 Open Parking Spaces
- Garage Door Opener
- Driveway
Home Design
- Contemporary Architecture
- Pitched Roof
- Wood Roof
- Stucco
Interior Spaces
- 6,079 Sq Ft Home
- Property has 2 Levels
- Wet Bar
- Central Vacuum
- Cathedral Ceiling
- Ceiling Fan
- Skylights
- Stone Fireplace
- Brick Fireplace
- Gas Fireplace
- Replacement Windows
- Bay Window
- Family Room
- Living Room
- Dining Room
- Home Security System
- Laundry on main level
- Attic
Kitchen
- Built-In Self-Cleaning Double Oven
- Cooktop
- Dishwasher
- Kitchen Island
- Disposal
Flooring
- Wood
- Wall to Wall Carpet
- Stone
- Marble
Bedrooms and Bathrooms
- 5 Bedrooms
- En-Suite Primary Bedroom
- En-Suite Bathroom
- 4.5 Bathrooms
- Whirlpool Bathtub
- Walk-in Shower
Finished Basement
- Partial Basement
- Exterior Basement Entry
Outdoor Features
- Deck
- Patio
Utilities
- Forced Air Heating and Cooling System
- Heating System Uses Gas
- Natural Gas Water Heater
- Cable TV Available
Community Details
- No Home Owners Association
Listing and Financial Details
- Tax Lot 132
- Assessor Parcel Number 40-00-56710-004
Ownership History
Purchase Details
Home Financials for this Owner
Home Financials are based on the most recent Mortgage that was taken out on this home.Similar Homes in the area
Home Values in the Area
Average Home Value in this Area
Purchase History
| Date | Buyer | Sale Price | Title Company |
|---|---|---|---|
| Zadnik Anthony J | $1,250,000 | None Available |
Mortgage History
| Date | Status | Borrower | Loan Amount |
|---|---|---|---|
| Open | Zadnik Anthony J | $1,000,000 | |
| Closed | Zadnik Anthony J | $286,418 | |
| Previous Owner | Heidelberger Barbara W | $200,000 | |
| Previous Owner | Heidelbeger Louis M | $500,000 | |
| Previous Owner | Heidelberger Louuis M | $300,000 |
Property History
| Date | Event | Price | Change | Sq Ft Price |
|---|---|---|---|---|
| 08/22/2012 08/22/12 | Sold | $1,250,000 | -7.3% | $206 / Sq Ft |
| 06/26/2012 06/26/12 | Pending | -- | -- | -- |
| 04/16/2012 04/16/12 | For Sale | $1,349,000 | -- | $222 / Sq Ft |
Tax History Compared to Growth
Tax History
| Year | Tax Paid | Tax Assessment Tax Assessment Total Assessment is a certain percentage of the fair market value that is determined by local assessors to be the total taxable value of land and additions on the property. | Land | Improvement |
|---|---|---|---|---|
| 2024 | $33,201 | $795,000 | -- | -- |
| 2023 | $31,016 | $775,000 | $0 | $0 |
| 2022 | $30,442 | $775,000 | $0 | $0 |
| 2021 | $29,749 | $775,000 | $0 | $0 |
| 2020 | $29,022 | $775,000 | $0 | $0 |
| 2019 | $28,510 | $775,000 | $0 | $0 |
| 2018 | $28,509 | $775,000 | $0 | $0 |
| 2017 | $27,462 | $775,000 | $0 | $0 |
| 2016 | $27,160 | $775,000 | $0 | $0 |
| 2015 | $25,323 | $775,000 | $0 | $0 |
| 2014 | $25,323 | $775,000 | $0 | $0 |
Agents Affiliated with this Home
-
Lavinia Smerconish

Seller's Agent in 2012
Lavinia Smerconish
Compass RE
(610) 615-5400
35 in this area
369 Total Sales
-
Jane Hall

Buyer's Agent in 2012
Jane Hall
BHHS Fox & Roach
(610) 716-4359
1 in this area
31 Total Sales
Map
Source: Bright MLS
MLS Number: 1003441031
APN: 40-00-56710-004
- 1962 Montgomery Ave
- 340 Baintree Rd
- 419 Thornbrook Ave
- 1901 Montgomery Ave
- 107 Ashwood Rd
- 620 N Spring Mill Rd
- 104 Lowrys Ln
- 601 Spruce Ln
- 514 Northwick Ln
- 19 Hawthorne Ln
- 1430 County Line Rd
- 43 Lowrys Ln
- 2030 Stone Ridge Ln
- 237 Trianon Ln
- 1814- 1820 Old Gulph Rd
- 106 Debaran Ln
- 2181 N Stone Ridge Ln
- 1220 Wendover Rd
- 120 Garrett Ave
- 8 Lockwood Ln
- 357 N Spring Mill Rd
- 353 N Spring Mill Rd
- 361 N Spring Mill Rd
- 363 N Spring Mill Rd
- 365 N Spring Mill Rd
- 234 Broughton Ln
- 347 N Spring Mill Rd
- 359 N Spring Mill Rd
- 355 N Spring Mill Rd
- 242 Broughton Ln
- 1632 Montgomery Ave
- 375 N Spring Mill Rd
- 250 Broughton Ln
- 1624 Montgomery Ave
- 256 Broughton Ln
- 1612 Montgomery Ave
- 1620 Montgomery Ave
- 260 Broughton Ln
- 341 N Spring Mill Rd
- 226 Broughton Ln
