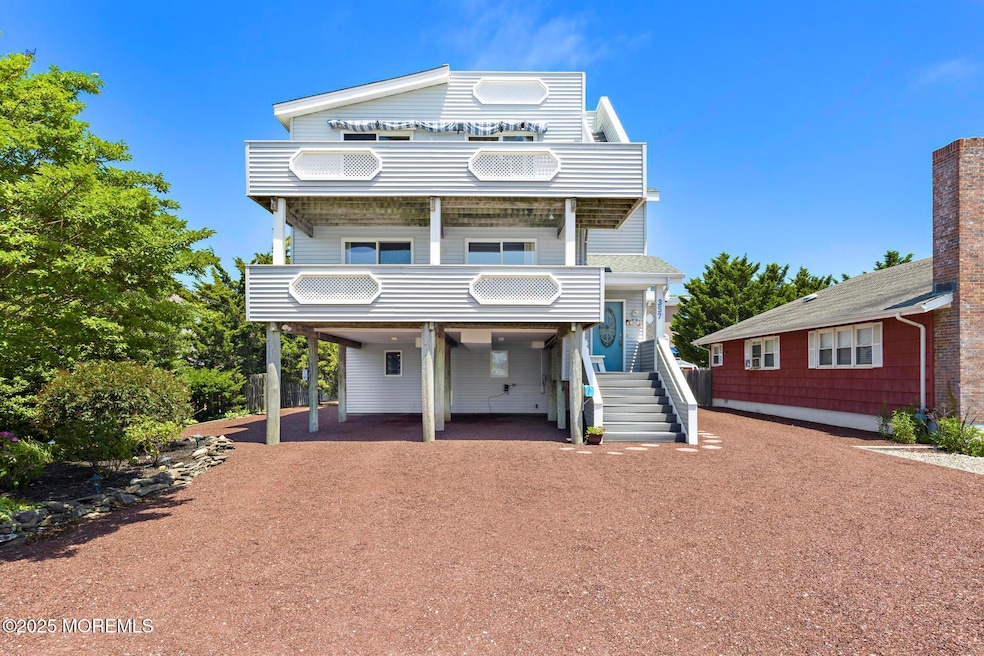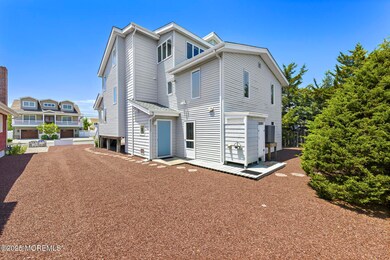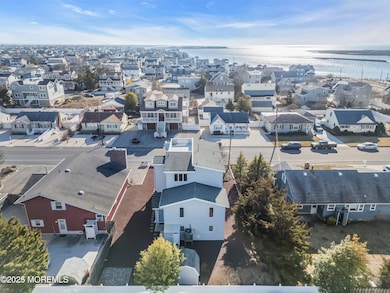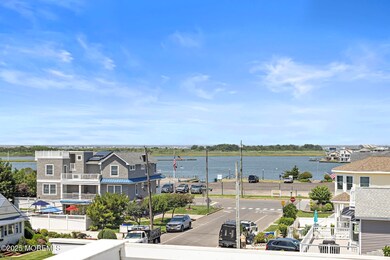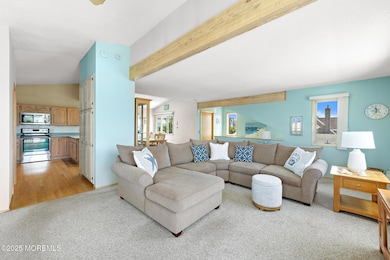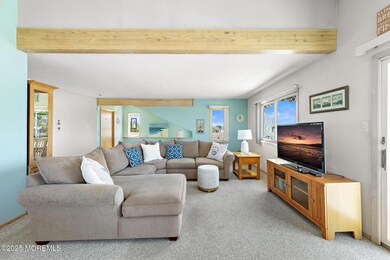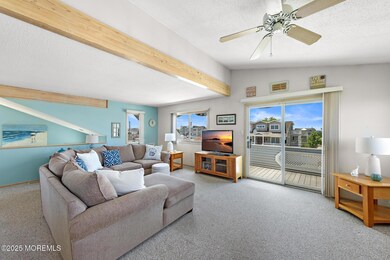
357 W 10th St Ship Bottom, NJ 08008
Long Beach Island NeighborhoodEstimated payment $9,677/month
Highlights
- Bay View
- Deck
- Wood Flooring
- Bayside
- Contemporary Architecture
- No HOA
About This Home
Price Reduced - Sunsets included...Start your LBI story today! Welcome to this move-in-ready, reverse-living coastal retreat offering 4 bedrooms, 3.5 baths, and 2,322 sq ft of thoughtfully designed space on an oversized 60x90 lot with stunning bay views. Located in one of the most accessible spots on Long Beach Island, this elevated home combines convenience, comfort, and that coveted LBI lifestyle. Enjoy seamless indoor-outdoor living with two spacious front decks, a rooftop deck perfect for sunset cocktails, and a bright, open-concept top floor ideal for entertaining or relaxing. A 3-stop elevator provides effortless access to every level, while the expansive ground-floor storage area is ideal for stashing beach gear, bikes, and paddleboards. Whether you're seeking a full-time residence or the ultimate vacation getaway, this home is perfectly positioned just a short stroll to the bay and close to ocean beaches, playgrounds, restaurants, shops, mini golf, ice cream, and more.
Home Details
Home Type
- Single Family
Est. Annual Taxes
- $7,576
Year Built
- Built in 1982
Lot Details
- 5,663 Sq Ft Lot
- Lot Dimensions are 60 x 95
Home Design
- Contemporary Architecture
- Shingle Roof
- Fiberglass Roof
- Piling Construction
Interior Spaces
- 2,322 Sq Ft Home
- 2-Story Property
- Gas Fireplace
- Blinds
- Wood Flooring
- Bay Views
- Home Security System
- Basement
Kitchen
- Stove
- Microwave
- Dishwasher
Bedrooms and Bathrooms
- 4 Bedrooms
Laundry
- Dryer
- Washer
Parking
- Carport
- Off-Street Parking
Outdoor Features
- Outdoor Shower
- Balcony
- Deck
- Storage Shed
Location
- Bayside
Schools
- Southern Reg Middle School
- Southern Reg High School
Utilities
- Forced Air Heating and Cooling System
- Heating System Uses Natural Gas
- Water Heater
Community Details
- No Home Owners Association
Listing and Financial Details
- Assessor Parcel Number 29-00100-0000-00015
Map
Home Values in the Area
Average Home Value in this Area
Tax History
| Year | Tax Paid | Tax Assessment Tax Assessment Total Assessment is a certain percentage of the fair market value that is determined by local assessors to be the total taxable value of land and additions on the property. | Land | Improvement |
|---|---|---|---|---|
| 2024 | $7,224 | $628,700 | $325,900 | $302,800 |
| 2023 | $6,658 | $628,700 | $325,900 | $302,800 |
| 2022 | $6,658 | $628,700 | $325,900 | $302,800 |
| 2021 | $6,368 | $645,900 | $325,900 | $320,000 |
| 2020 | $6,827 | $645,900 | $325,900 | $320,000 |
| 2019 | $6,834 | $645,900 | $325,900 | $320,000 |
| 2018 | $6,390 | $602,800 | $325,900 | $276,900 |
| 2017 | $5,974 | $602,800 | $325,900 | $276,900 |
| 2016 | $5,456 | $492,900 | $289,100 | $203,800 |
| 2015 | $5,323 | $492,900 | $289,100 | $203,800 |
| 2014 | $5,318 | $492,900 | $289,100 | $203,800 |
Property History
| Date | Event | Price | Change | Sq Ft Price |
|---|---|---|---|---|
| 07/17/2025 07/17/25 | Price Changed | $1,638,000 | -3.0% | $705 / Sq Ft |
| 04/10/2025 04/10/25 | Price Changed | $1,689,000 | -2.9% | $727 / Sq Ft |
| 02/27/2025 02/27/25 | For Sale | $1,739,000 | -- | $749 / Sq Ft |
Purchase History
| Date | Type | Sale Price | Title Company |
|---|---|---|---|
| Interfamily Deed Transfer | -- | None Available |
Mortgage History
| Date | Status | Loan Amount | Loan Type |
|---|---|---|---|
| Closed | $250,000 | New Conventional | |
| Closed | $194,000 | Stand Alone First |
About the Listing Agent

I am a local experienced and dedicated real estate professional helping buyers and sellers on Long Beach Island and the Mainland. My number one priority is client satisfaction. Whether you are Buying or Selling, I have the knowledge to help you through the entire process. Now, more than ever, it is important to put your trust in an agent who works hard to achieve your goal!
Gina's Other Listings
Source: MOREMLS (Monmouth Ocean Regional REALTORS®)
MLS Number: 22505585
APN: 29-00100-0000-00015
- 339 W 11th St
- 379 W 8th St Unit 6
- 358 W 6th St
- 1306 Barnegat Ave
- 1511 Barnegat Ave
- 12 3rd St
- 242 W 14th St
- 216 W 5th St
- 605 Long Beach Blvd
- 901 Ocean Ave Unit 906
- 401 Boulevard Unit 202
- 401 Boulevard Unit 201
- 126 E 13th St
- 123 E 17th St Unit 2
- 272 N 2nd St
- 11 S 3rd St
- 322 N 3rd St
- 28 Division Ave
- 210 N 3rd St
- 237 N 3rd St
- 42 S 2nd St
- 273 N 12th St Unit Fl. 1
- 14 Aaron Dr
- 3 W Kirkland Ave Unit 3
- 39 Mark Dr
- 59 Weaver Dr
- 52 Nancy Dr
- 20 E Goldsborough Ave
- 44 Harold Ln
- 45 Sylvia Ln
- 7903 Long Beach Blvd Unit A
- 144 Peter Rd
- 652 Newell Ave
- 8 Bay Breeze Ct
- 227 N Main St Unit Above Salon
- 200 Back Rd
- 130 E 31st St
- 130 E 31st St Unit E
- 1 E 29th St
- 51 Melanie Way Unit 301
