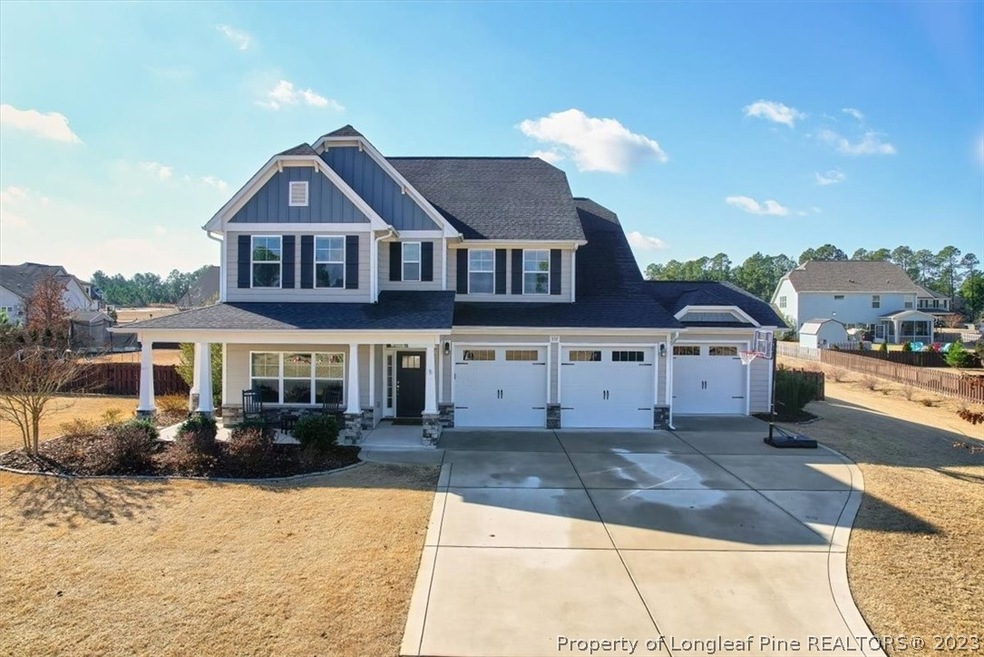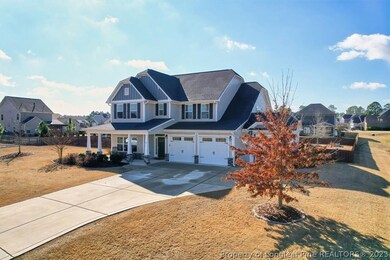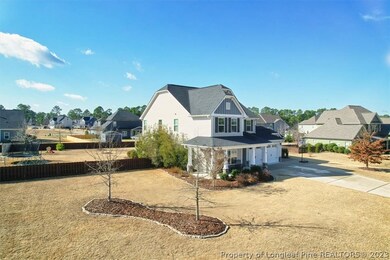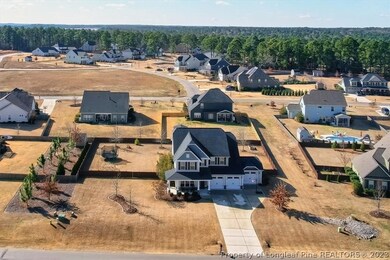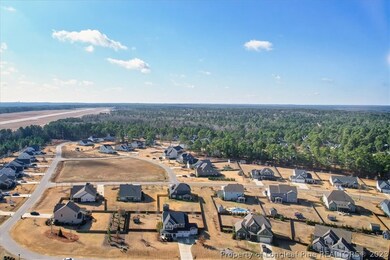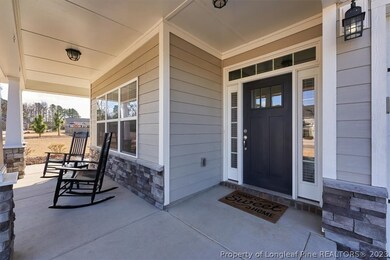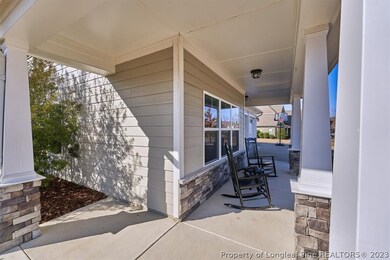
357 Wheatfield Way Whispering Pines, NC 28327
Highlights
- Open Floorplan
- No HOA
- Formal Dining Room
- Sandhills Farm Life Elementary School Rated 9+
- Covered patio or porch
- Built-In Double Oven
About This Home
As of March 2023Stunner in Whispering Pines! This home is absolutely immaculate & ready for new owners! The front elevation boasts a 3 car garage, large covered porch & plentiful windows. Enter through the front door to a stunning foyer, with a dining room on the left! The kitchen is open to the spacious living room where you'll find a fireplace & built-in cabinets. The kitchen island is massive - seating for 6! There is no shortage of counter space in this classic kitchen. You'll find a butler pantry tucked between the kitchen & dining room. There is also a bedroom & full bath on the main floor. Out back, you'll find a large fenced yard. At the top of the stairs, there is a cozy loft space. The primary suite is located on the 2nd floor. There is a beautiful ensuite bathroom & abundant closet storage. 3 additional bedrooms, laundry room, & a full bathroom round out the 2nd floor! All bedrooms are filled w/ natural light & boast large closets. The full bath features a bath/shower combo & large vanity.
Last Agent to Sell the Property
EVERYTHING PINES PARTNERS LLC License #312636 Listed on: 02/09/2023
Home Details
Home Type
- Single Family
Est. Annual Taxes
- $4,082
Year Built
- Built in 2017
Lot Details
- 0.55 Acre Lot
- Back Yard Fenced
Parking
- 3 Car Attached Garage
Home Design
- Slab Foundation
Interior Spaces
- 3,194 Sq Ft Home
- 2-Story Property
- Open Floorplan
- Ceiling Fan
- Gas Log Fireplace
- Blinds
- Formal Dining Room
Kitchen
- Built-In Double Oven
- Cooktop
- Microwave
- Dishwasher
- Kitchen Island
Flooring
- Carpet
- Tile
- Luxury Vinyl Plank Tile
Bedrooms and Bathrooms
- 3 Bedrooms
- Walk-In Closet
- 3 Full Bathrooms
- Double Vanity
- Private Water Closet
- Bathtub
- Garden Bath
- Separate Shower
Laundry
- Laundry on upper level
- Washer and Dryer Hookup
Outdoor Features
- Covered patio or porch
Schools
- New Century Middle School
- Union Pines High School
Utilities
- Central Air
- Heat Pump System
- Septic Tank
Community Details
- No Home Owners Association
- Summerfield At Arrowstone Subdivision
Listing and Financial Details
- Exclusions: washer and dryer
- Tax Lot 45
- Assessor Parcel Number 8584-00-55-8228
Ownership History
Purchase Details
Home Financials for this Owner
Home Financials are based on the most recent Mortgage that was taken out on this home.Purchase Details
Home Financials for this Owner
Home Financials are based on the most recent Mortgage that was taken out on this home.Purchase Details
Home Financials for this Owner
Home Financials are based on the most recent Mortgage that was taken out on this home.Purchase Details
Home Financials for this Owner
Home Financials are based on the most recent Mortgage that was taken out on this home.Similar Homes in the area
Home Values in the Area
Average Home Value in this Area
Purchase History
| Date | Type | Sale Price | Title Company |
|---|---|---|---|
| Warranty Deed | $630,000 | -- | |
| Warranty Deed | $390,000 | None Available | |
| Warranty Deed | $349,500 | None Available | |
| Warranty Deed | $55,000 | None Available |
Mortgage History
| Date | Status | Loan Amount | Loan Type |
|---|---|---|---|
| Open | $330,000 | New Conventional | |
| Previous Owner | $398,970 | VA | |
| Previous Owner | $352,890 | VA | |
| Previous Owner | $355,266 | VA | |
| Previous Owner | $258,000 | Commercial |
Property History
| Date | Event | Price | Change | Sq Ft Price |
|---|---|---|---|---|
| 03/21/2023 03/21/23 | Sold | $630,000 | 0.0% | $197 / Sq Ft |
| 03/21/2023 03/21/23 | Sold | $630,000 | +0.8% | $197 / Sq Ft |
| 02/13/2023 02/13/23 | Pending | -- | -- | -- |
| 02/13/2023 02/13/23 | Pending | -- | -- | -- |
| 02/09/2023 02/09/23 | For Sale | $625,000 | 0.0% | $196 / Sq Ft |
| 01/21/2023 01/21/23 | For Sale | $625,000 | +60.3% | $196 / Sq Ft |
| 12/17/2020 12/17/20 | Sold | $390,000 | +11.6% | $124 / Sq Ft |
| 05/22/2018 05/22/18 | Sold | $349,500 | -- | $111 / Sq Ft |
Tax History Compared to Growth
Tax History
| Year | Tax Paid | Tax Assessment Tax Assessment Total Assessment is a certain percentage of the fair market value that is determined by local assessors to be the total taxable value of land and additions on the property. | Land | Improvement |
|---|---|---|---|---|
| 2024 | $4,082 | $611,530 | $60,000 | $551,530 |
| 2023 | $4,204 | $611,530 | $60,000 | $551,530 |
| 2022 | $3,505 | $352,250 | $50,000 | $302,250 |
| 2021 | $3,593 | $352,250 | $50,000 | $302,250 |
| 2020 | $3,447 | $352,250 | $50,000 | $302,250 |
| 2019 | $3,267 | $352,250 | $50,000 | $302,250 |
| 2018 | $656 | $50,000 | $50,000 | $0 |
| 2017 | $433 | $50,000 | $50,000 | $0 |
| 2015 | $428 | $50,000 | $50,000 | $0 |
| 2014 | -- | $0 | $0 | $0 |
Agents Affiliated with this Home
-
K
Seller's Agent in 2023
KRISTEN MORACCO
EVERYTHING PINES PARTNERS LLC
(303) 475-1953
191 Total Sales
-
M
Buyer's Agent in 2023
Meese Property Group
MEESE PROPERTY GROUP
(910) 725-1115
611 Total Sales
-
A
Seller's Agent in 2020
ALISON ISENHART
Everything Pines Partners LLC
(402) 651-9902
123 Total Sales
-

Seller's Agent in 2018
Scott Lincicome
Better Homes and Gardens Real Estate Lifestyle Property Partners
(910) 315-7856
409 Total Sales
-
A
Seller Co-Listing Agent in 2018
Amy McKenzie
Better Homes and Gardens Real Estate Lifestyle Property Partners
(910) 639-3541
105 Total Sales
Map
Source: Longleaf Pine REALTORS®
MLS Number: 698115
APN: 8584-00-55-8228
