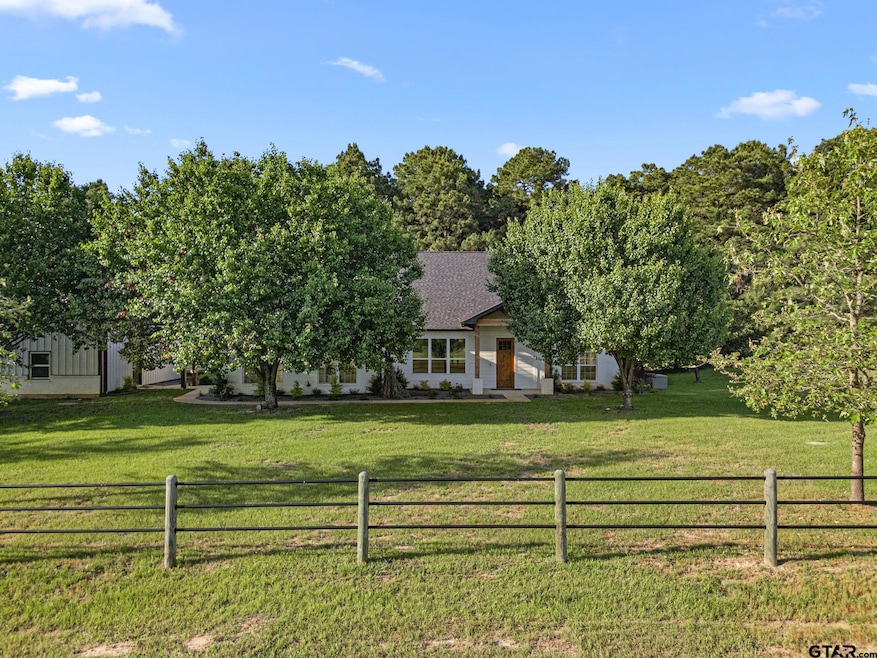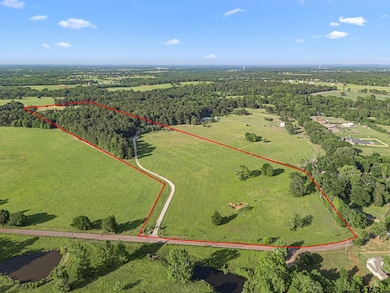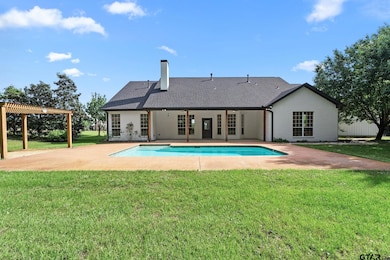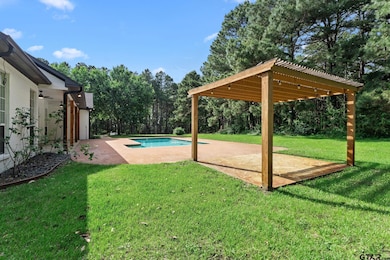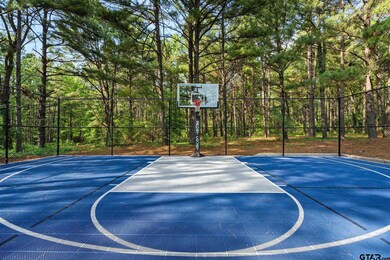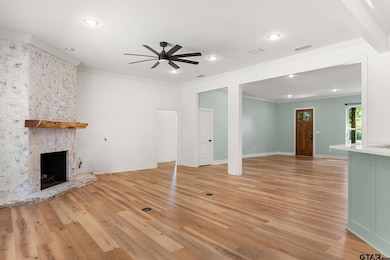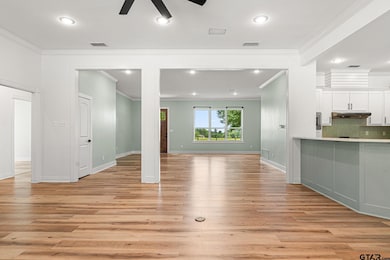3570 County Road 3601 Bullard, TX 75757
Estimated payment $8,008/month
Highlights
- Barn
- In Ground Pool
- Ranch Style House
- Bullard Elementary School Rated A-
- 35 Acre Lot
- Partially Wooded Lot
About This Lot
Welcome to your Texas-sized opportunity to own 35 breathtaking acres in the highly requested Bullard ISD—where luxury meets lifestyle and every detail has been elevated to impress. This show-stopping estate offers room to roam, play, and relax in total comfort, all while enjoying the privacy and serenity of the East Texas countryside. Step inside to discover modern sophistication at every turn: fresh, light-filled interiors, gorgeous vinyl plank flooring, and a fully reimagined chef’s kitchen featuring an exquisite ILVE oven range, Whirlpool Gold appliances, and stylish finishes designed to inspire. Entertain or unwind in the newly added second living area, complete with a dedicated office space perfect for working from home in peace and style. Outside, the upgrades continue with a resort-style swimming pool and pergola, your own private sport court for basketball or pickleball, and a garden ready to tend to. Need more? You’ll love the new oversized 3-car garage, whole-home generator, and enhanced barn—ideal for storage, hobbies, or livestock. A tornado shelter adds peace of mind, while the wildlife Ag exemption keeps your investment smart and sustainable. This is not just a home—it’s a lifestyle estate with unmatched updates, endless amenities, and the freedom of wide-open spaces!
Property Details
Property Type
- Land
Est. Annual Taxes
- $6,363
Year Built
- Built in 2002
Lot Details
- 35 Acre Lot
- Property fronts an easement
- Dirt Road
- Level Lot
- Sprinkler System
- Partially Wooded Lot
Home Design
- Ranch Style House
- Traditional Architecture
- Brick Exterior Construction
- Slab Foundation
- Foam Insulation
- Composition Roof
- Aluminum Roof
Interior Spaces
- 3,309 Sq Ft Home
- Ceiling Fan
- Wood Burning Fireplace
- Fireplace With Gas Starter
- Brick Fireplace
- Blinds
- Family Room
- Two Living Areas
- Breakfast Room
- Home Office
- Game Room
- Utility Room
- Fire and Smoke Detector
Kitchen
- Breakfast Bar
- <<doubleOvenToken>>
- Electric Oven or Range
- <<builtInRangeToken>>
- <<microwave>>
- Dishwasher
- Kitchen Island
- Disposal
Flooring
- Tile
- Vinyl
Bedrooms and Bathrooms
- 4 Bedrooms
- Split Bedroom Floorplan
- Walk-In Closet
- Jack-and-Jill Bathroom
- 3 Full Bathrooms
- Tile Bathroom Countertop
- Double Vanity
- Private Water Closet
- <<tubWithShowerToken>>
- Garden Bath
Parking
- 3 Car Detached Garage
- Side Facing Garage
- Garage Door Opener
Pool
- In Ground Pool
- Gunite Pool
Outdoor Features
- Covered patio or porch
- Rain Gutters
Schools
- Bullard Elementary And Middle School
- Bullard High School
Farming
- Barn
Utilities
- Forced Air Zoned Heating and Cooling System
- Heating System Uses Gas
- Tankless Water Heater
- Septic System
Map
Home Values in the Area
Average Home Value in this Area
Tax History
| Year | Tax Paid | Tax Assessment Tax Assessment Total Assessment is a certain percentage of the fair market value that is determined by local assessors to be the total taxable value of land and additions on the property. | Land | Improvement |
|---|---|---|---|---|
| 2024 | $7,624 | $1,194,540 | $780,790 | $413,750 |
| 2023 | $8,100 | $601,180 | $0 | $0 |
| 2022 | $8,656 | $565,830 | $0 | $0 |
| 2021 | $6,531 | $0 | $0 | $0 |
| 2020 | $6,278 | $0 | $0 | $0 |
| 2019 | $6,285 | $0 | $0 | $0 |
| 2018 | $6,204 | $0 | $0 | $0 |
| 2017 | $6,377 | $0 | $0 | $0 |
| 2016 | $6,443 | $0 | $0 | $0 |
| 2015 | -- | $0 | $0 | $0 |
| 2014 | -- | $0 | $0 | $253,080 |
Property History
| Date | Event | Price | Change | Sq Ft Price |
|---|---|---|---|---|
| 07/21/2025 07/21/25 | Price Changed | $1,350,000 | -5.3% | $408 / Sq Ft |
| 05/02/2025 05/02/25 | For Sale | $1,425,000 | -- | $431 / Sq Ft |
| 07/13/2021 07/13/21 | Sold | -- | -- | -- |
| 05/31/2021 05/31/21 | Pending | -- | -- | -- |
Purchase History
| Date | Type | Sale Price | Title Company |
|---|---|---|---|
| Vendors Lien | -- | None Available |
Mortgage History
| Date | Status | Loan Amount | Loan Type |
|---|---|---|---|
| Open | $249,500 | Credit Line Revolving | |
| Open | $625,000 | New Conventional | |
| Closed | $664,000 | New Conventional | |
| Previous Owner | $128,727 | New Conventional |
Source: Greater Tyler Association of REALTORS®
MLS Number: 25006551
APN: 000985823358
- 135 County Road 3605
- 610 Brazos St
- 562 Brazos St
- 976 Brazos St
- 215 Llano St
- 1004 San Saba St
- 198 Crockett
- 469 Crockett
- Lot 2 Unit 3 and 11 Windy Lane
- 977 San Saba St
- 273 San Marcos
- 163 San Marcos
- 1613 San Saba St
- 433 Palo Duro Ln
- 1805 San Saba St
- 976 Balmorea Dr
- 173 Crockett
- 942 Balmorea Dr
- 281 Balmorea Dr
- 492 San Saba St
- 305 Post Oak Dr
- 518 Post Oak Dr
- 631 Red Bud Cir
- 11230 County Road 152 W
- 110 Lilly Ln
- 10992 County Road 152 W
- TBD Cr 3421
- 13024 Clydesdale Ct
- 317 Bois d Arc Dr
- 213 Loveless
- 213 S Loveless St
- 291 N Bay Dr
- 4073 County Road 152 W
- 4074 County Road 152 W
- 440 Bunker Dr
- 660 Bunker Dr
- 19602 Fm 2493
- 19586 Fm 2493
- 5429 Meadow Ridge Dr
- 18955 Forest Ln
