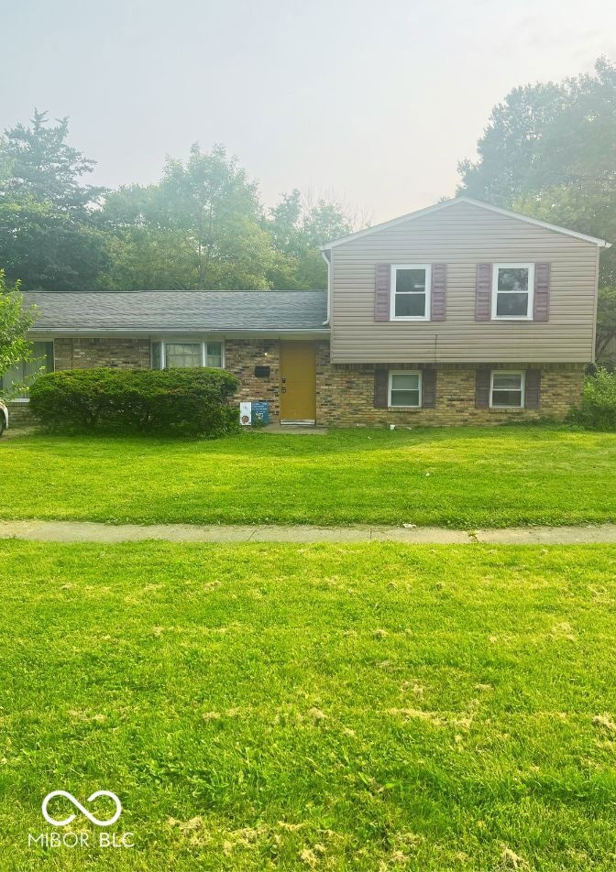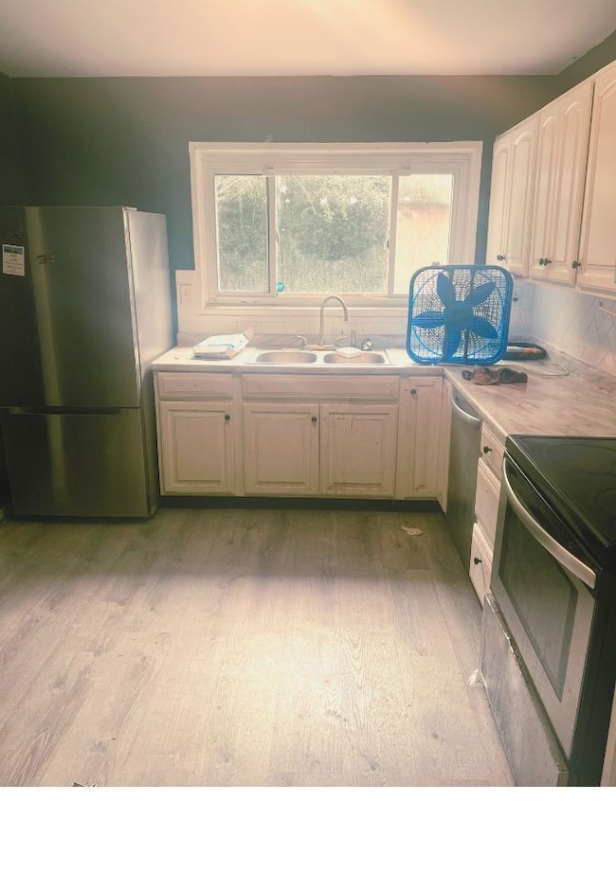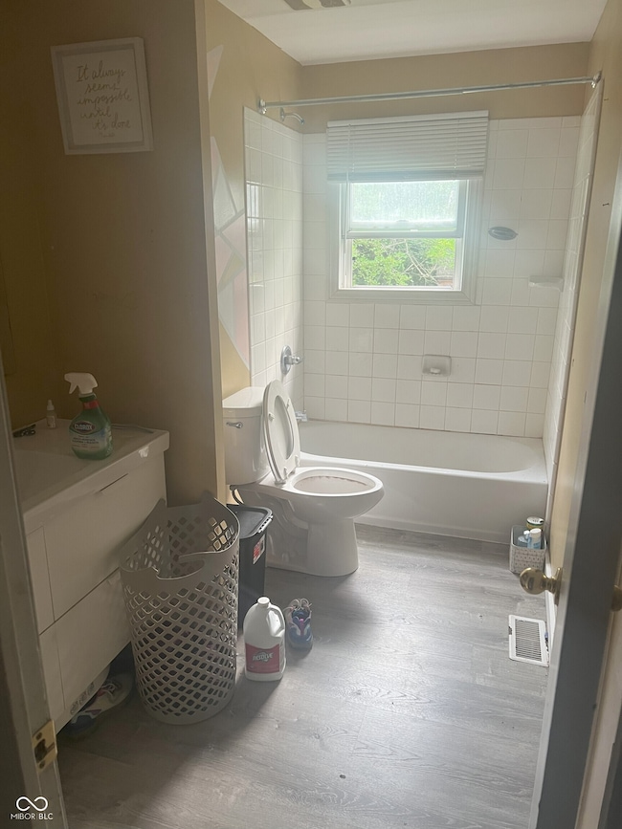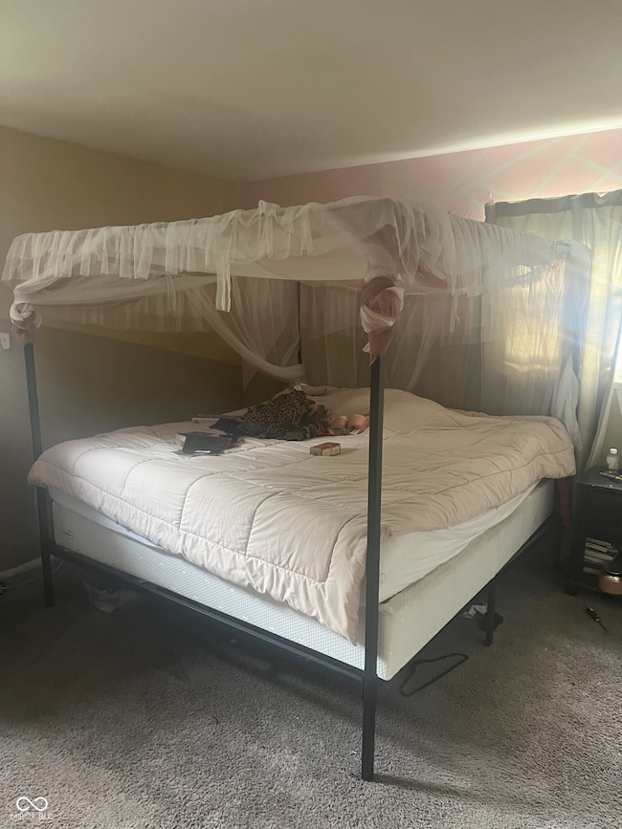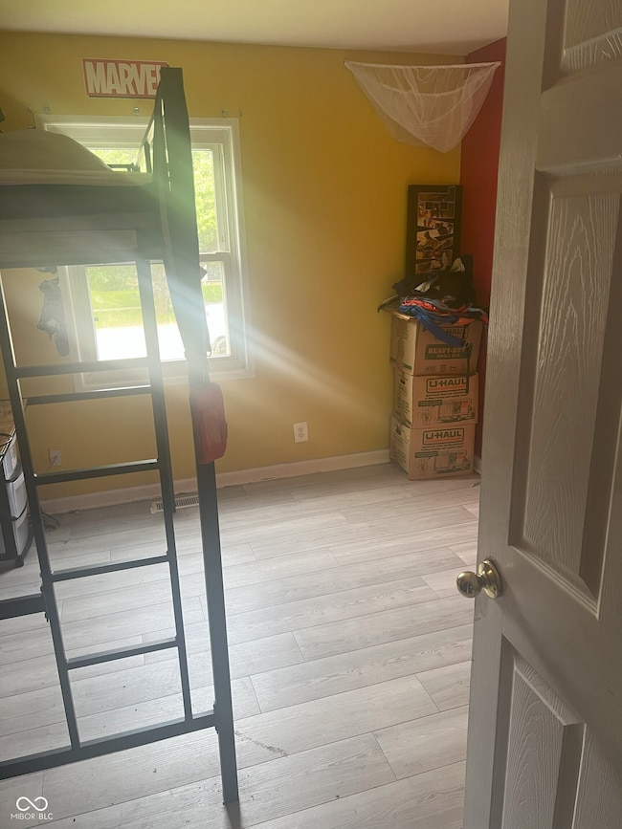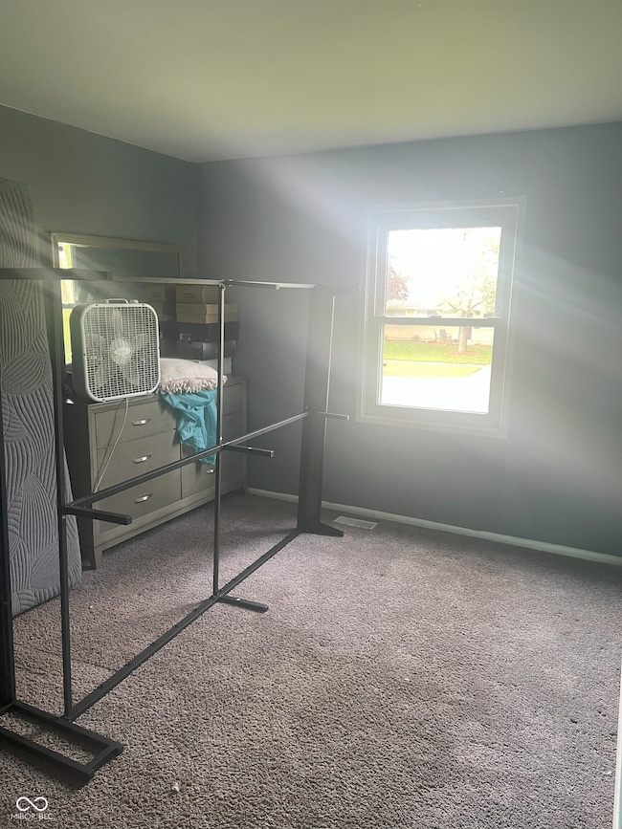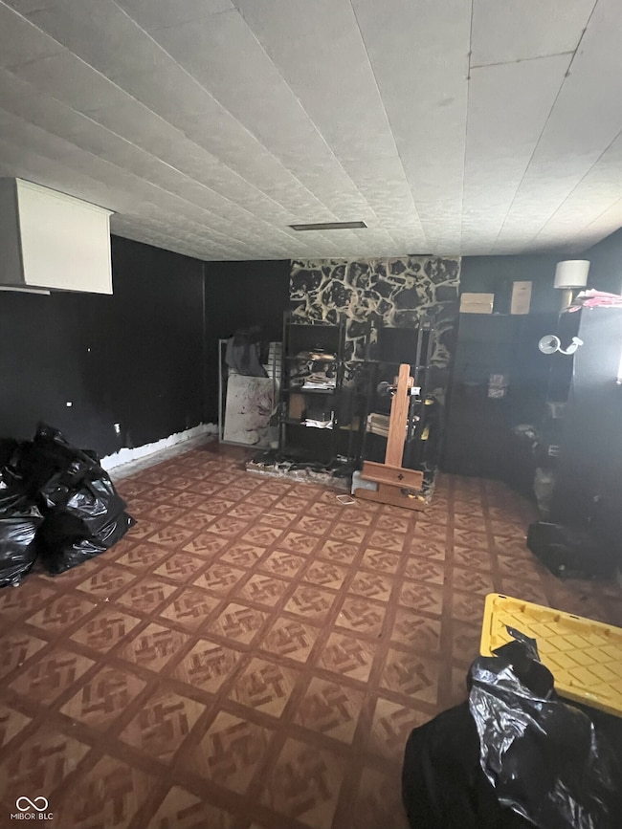3570 Decamp Dr Indianapolis, IN 46226
Far Eastside NeighborhoodEstimated payment $1,126/month
Highlights
- Mature Trees
- Formal Dining Room
- Ceramic Tile Flooring
- No HOA
- Shed
- Forced Air Heating and Cooling System
About This Home
Welcome to 3570 Decamp Drive, a single-family residence located in the heart of Indianapolis, IN. This as-is property presents a remarkable opportunity for investors or hands-on homeowners ready to bring their vision to life. With generous space and untapped potential, this home is ideal for those looking to renovate, personalize, or develop a property that reflects their unique style and goals. Whether you're seeking your next project or planning to create a custom living space, this home offers the perfect foundation. Don't miss this chance to transform potential into reality, schedule your showing today!
Listing Agent
Hall & Russell Real Estate Group License #RB14027490 Listed on: 06/11/2025
Home Details
Home Type
- Single Family
Est. Annual Taxes
- $3,530
Year Built
- Built in 1960
Lot Details
- 7,754 Sq Ft Lot
- Mature Trees
Home Design
- Brick Exterior Construction
- Slab Foundation
- Vinyl Siding
Interior Spaces
- Multi-Level Property
- Formal Dining Room
- Utility Room
- Fire and Smoke Detector
Kitchen
- Electric Oven
- Built-In Microwave
- Dishwasher
Flooring
- Carpet
- Laminate
- Ceramic Tile
Bedrooms and Bathrooms
- 3 Bedrooms
Laundry
- Dryer
- Washer
Outdoor Features
- Shed
- Storage Shed
Utilities
- Forced Air Heating and Cooling System
- Gas Water Heater
Community Details
- No Home Owners Association
- North Eastwood Subdivision
Listing and Financial Details
- Tax Lot 49-08-19-103-055.000-701
- Assessor Parcel Number 490819103055000701
Map
Home Values in the Area
Average Home Value in this Area
Tax History
| Year | Tax Paid | Tax Assessment Tax Assessment Total Assessment is a certain percentage of the fair market value that is determined by local assessors to be the total taxable value of land and additions on the property. | Land | Improvement |
|---|---|---|---|---|
| 2024 | $4,099 | $162,100 | $12,200 | $149,900 |
| 2023 | $4,099 | $168,300 | $12,200 | $156,100 |
| 2022 | $3,634 | $149,500 | $12,200 | $137,300 |
| 2021 | $674 | $80,300 | $12,200 | $68,100 |
| 2020 | $654 | $78,600 | $10,300 | $68,300 |
| 2019 | $617 | $75,900 | $10,300 | $65,600 |
| 2018 | $587 | $70,600 | $10,300 | $60,300 |
| 2017 | $1,502 | $66,000 | $10,300 | $55,700 |
| 2016 | $1,372 | $61,400 | $10,300 | $51,100 |
| 2014 | $1,343 | $61,900 | $10,300 | $51,600 |
| 2013 | $485 | $63,200 | $10,300 | $52,900 |
Property History
| Date | Event | Price | List to Sale | Price per Sq Ft | Prior Sale |
|---|---|---|---|---|---|
| 11/12/2025 11/12/25 | Price Changed | $157,999 | -3.0% | $79 / Sq Ft | |
| 10/27/2025 10/27/25 | Price Changed | $162,900 | -1.2% | $82 / Sq Ft | |
| 10/08/2025 10/08/25 | For Sale | $164,900 | 0.0% | $83 / Sq Ft | |
| 09/15/2025 09/15/25 | Pending | -- | -- | -- | |
| 09/13/2025 09/13/25 | Off Market | $164,900 | -- | -- | |
| 08/20/2025 08/20/25 | For Sale | $164,900 | 0.0% | $83 / Sq Ft | |
| 07/25/2025 07/25/25 | Pending | -- | -- | -- | |
| 06/23/2025 06/23/25 | Price Changed | $164,900 | 0.0% | $83 / Sq Ft | |
| 06/23/2025 06/23/25 | For Sale | $164,900 | -5.7% | $83 / Sq Ft | |
| 06/13/2025 06/13/25 | Pending | -- | -- | -- | |
| 06/13/2025 06/13/25 | Price Changed | $174,900 | -0.1% | $88 / Sq Ft | |
| 06/11/2025 06/11/25 | For Sale | $174,999 | +15.1% | $88 / Sq Ft | |
| 07/19/2021 07/19/21 | Sold | $152,000 | +1.3% | $59 / Sq Ft | View Prior Sale |
| 06/10/2021 06/10/21 | Pending | -- | -- | -- | |
| 06/08/2021 06/08/21 | For Sale | $150,000 | +66.7% | $58 / Sq Ft | |
| 07/26/2018 07/26/18 | Sold | $90,000 | -14.2% | $45 / Sq Ft | View Prior Sale |
| 06/11/2018 06/11/18 | Pending | -- | -- | -- | |
| 06/09/2018 06/09/18 | For Sale | $104,900 | -- | $53 / Sq Ft |
Purchase History
| Date | Type | Sale Price | Title Company |
|---|---|---|---|
| Warranty Deed | $152,000 | None Available | |
| Deed | $90,000 | -- | |
| Limited Warranty Deed | $90,000 | Chicago Title | |
| Quit Claim Deed | -- | None Available | |
| Quit Claim Deed | -- | Prism Title & Closing Servic | |
| Quit Claim Deed | -- | Prism Title & Closing Servic | |
| Sheriffs Deed | $47,227 | None Available |
Mortgage History
| Date | Status | Loan Amount | Loan Type |
|---|---|---|---|
| Open | $150,000 | New Conventional | |
| Previous Owner | $86,334 | FHA |
Source: MIBOR Broker Listing Cooperative®
MLS Number: 22044280
APN: 49-08-19-103-055.000-701
- 9036 E 36th St
- 3675 Dubarry Rd
- 9104 E 36th St
- 3432 N Galeston Ave
- 3748 Decamp Dr
- 9111 E 34th St
- 3710 Chateau Ct
- 3647 Richelieu Rd
- 3851 Marseille Rd
- 3630 Alsace Dr
- 3531 Lombardy Place
- 3938 Biscayne Rd
- 3950 Malibu Ct
- 3836 N Wittfield St
- 3525 Luewan Ct
- 3532 Harvest Ave
- 3807 Ireland Dr
- 3733 Harvest Ave
- 8704 Montery Rd
- 3544 Cecil Ave
- 8830 E 35th St
- 3446 Maura Ct
- 3819 Biscayne Rd
- 3478 Hermosa Ct
- 3730 Erin Dr
- 3619 Ireland Dr
- 3926 Malibu Dr
- 9060 E 39th Place
- 8209 E 37th Place
- 9425 Rochelle Dr
- 4108 Biscayne Rd
- 9201 E 30th St
- 4026 Baker Dr
- 9117 Briergate Ct
- 8515 Georgiana Ln
- 4053 Arquette Dr
- 8524 Georgiana Ln
- 3232 Wellington Ave
- 9093 Bourbon St
- 7975 Red Mill Dr
