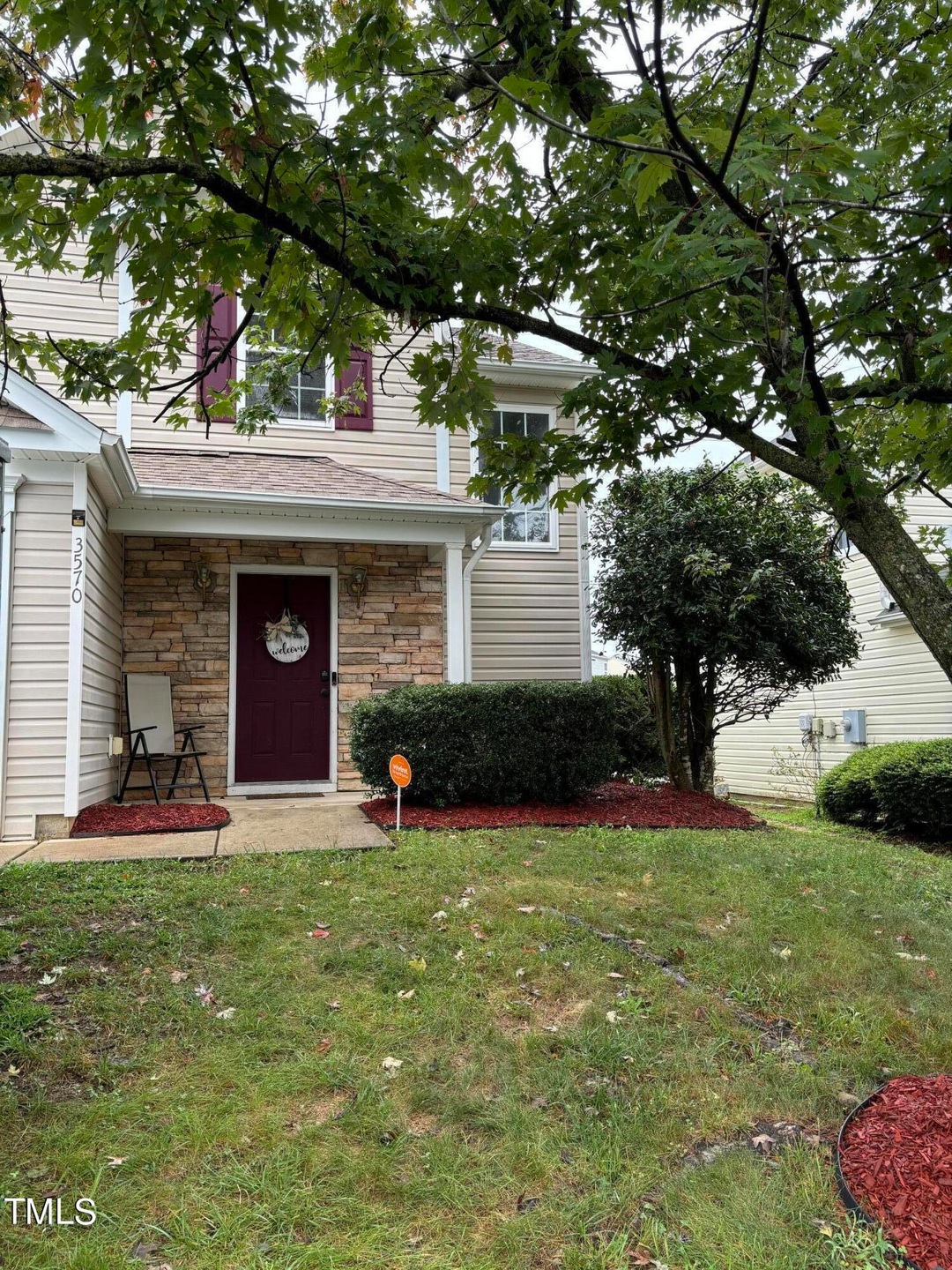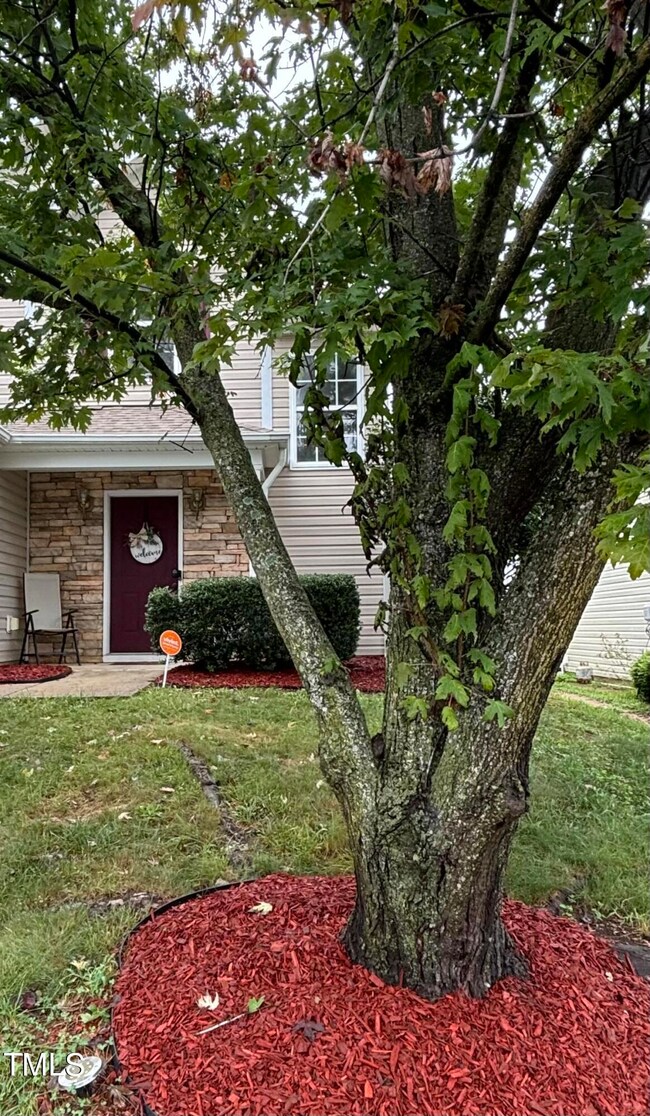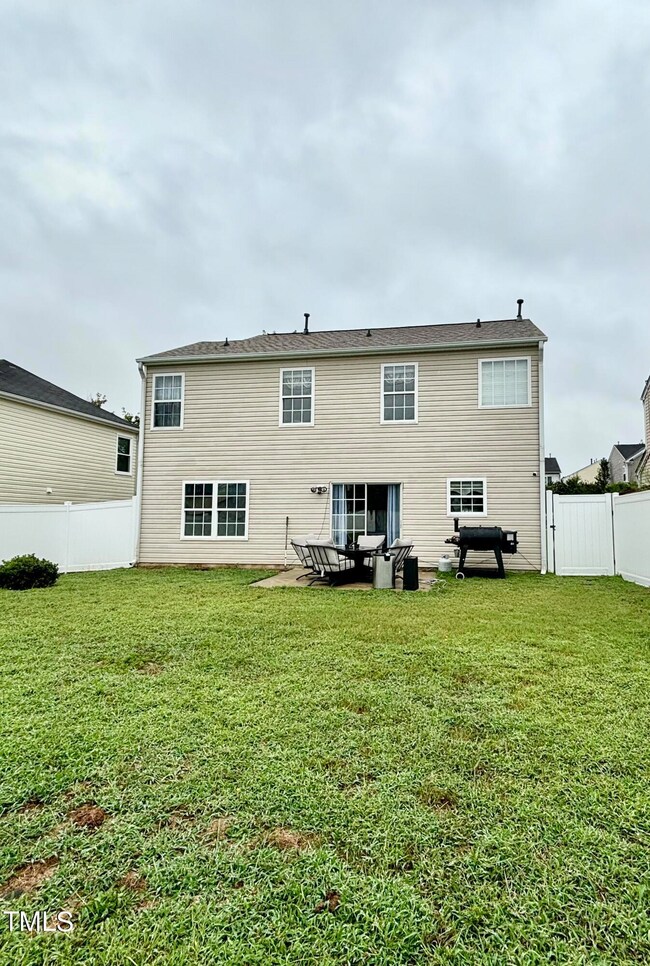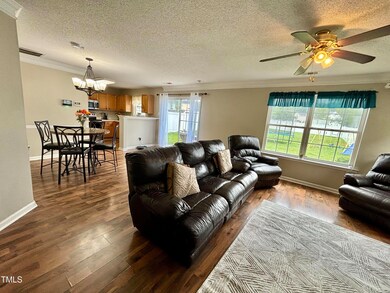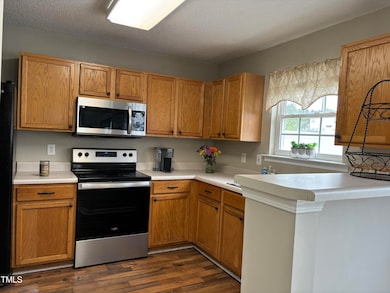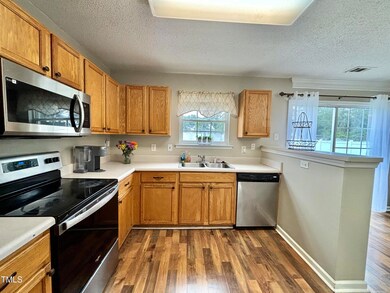
3570 Futura Ln Raleigh, NC 27610
Southeast Raleigh NeighborhoodHighlights
- Open Floorplan
- Wood Flooring
- Porch
- Transitional Architecture
- Breakfast Room
- 2 Car Attached Garage
About This Home
As of October 2024MOTIVATED SELLER is excited about offering this charming 3 BR, 2.5 bath home in the Chastain Subdivision. This home is ready for you to make your own. Open floor plan on main level, from kitchen, dining area to the large family room with a gas log fireplace. All three bedrooms are located on the second floor, with a large master suite, large walk-in closet, and master bath with a walk-in shower and, separate garden tub. The roof and AC has recently been replaced. Ideal location within miles of downtown Raleigh, Interstate 40, The Beltline, and Interstate 87. This home also features a 2-car garage and a large fenced-in flat backyard with a patio. Excellent choice for a starter home or investment property. Come and see for yourself and give us a call to discuss further.
Last Agent to Sell the Property
NorthGroup Real Estate, Inc. License #326905 Listed on: 09/04/2024
Home Details
Home Type
- Single Family
Est. Annual Taxes
- $2,576
Year Built
- Built in 2002
Lot Details
- 8,276 Sq Ft Lot
- Vinyl Fence
- Back Yard Fenced and Front Yard
- Property is zoned R-6
HOA Fees
- $14 Monthly HOA Fees
Parking
- 2 Car Attached Garage
- Front Facing Garage
- Garage Door Opener
- Private Driveway
- 2 Open Parking Spaces
Home Design
- Transitional Architecture
- Brick or Stone Mason
- Slab Foundation
- Shingle Roof
- Vinyl Siding
- Stone
Interior Spaces
- 1,592 Sq Ft Home
- 2-Story Property
- Open Floorplan
- Smooth Ceilings
- Ceiling Fan
- Gas Log Fireplace
- Family Room with Fireplace
- Living Room with Fireplace
- Combination Dining and Living Room
- Breakfast Room
- Pull Down Stairs to Attic
- Laundry on upper level
Kitchen
- Electric Cooktop
- Dishwasher
Flooring
- Wood
- Carpet
- Laminate
Bedrooms and Bathrooms
- 3 Bedrooms
- Walk-In Closet
- Separate Shower in Primary Bathroom
- Soaking Tub
- Bathtub with Shower
Outdoor Features
- Patio
- Porch
Schools
- Barwell Elementary School
- East Garner Middle School
- Wake County Schools High School
Utilities
- Forced Air Zoned Heating and Cooling System
- Heating System Uses Natural Gas
- Electric Water Heater
Listing and Financial Details
- Assessor Parcel Number 1732.04-73-3559.000
Community Details
Overview
- Omega Association Management Association, Phone Number (919) 461-0102
- Chastain Subdivision
Security
- Resident Manager or Management On Site
Ownership History
Purchase Details
Home Financials for this Owner
Home Financials are based on the most recent Mortgage that was taken out on this home.Purchase Details
Home Financials for this Owner
Home Financials are based on the most recent Mortgage that was taken out on this home.Purchase Details
Home Financials for this Owner
Home Financials are based on the most recent Mortgage that was taken out on this home.Purchase Details
Home Financials for this Owner
Home Financials are based on the most recent Mortgage that was taken out on this home.Purchase Details
Purchase Details
Home Financials for this Owner
Home Financials are based on the most recent Mortgage that was taken out on this home.Purchase Details
Purchase Details
Home Financials for this Owner
Home Financials are based on the most recent Mortgage that was taken out on this home.Similar Homes in Raleigh, NC
Home Values in the Area
Average Home Value in this Area
Purchase History
| Date | Type | Sale Price | Title Company |
|---|---|---|---|
| Warranty Deed | $305,000 | None Listed On Document | |
| Warranty Deed | $163,000 | None Available | |
| Warranty Deed | $153,000 | None Available | |
| Special Warranty Deed | -- | None Available | |
| Trustee Deed | $106,044 | None Available | |
| Special Warranty Deed | -- | None Available | |
| Trustee Deed | $135,221 | None Available | |
| Warranty Deed | $121,500 | -- |
Mortgage History
| Date | Status | Loan Amount | Loan Type |
|---|---|---|---|
| Open | $15,000 | New Conventional | |
| Open | $293,548 | Credit Line Revolving | |
| Previous Owner | $252,340 | FHA | |
| Previous Owner | $170,431 | FHA | |
| Previous Owner | $160,474 | FHA | |
| Previous Owner | $149,737 | FHA | |
| Previous Owner | $109,183 | New Conventional | |
| Previous Owner | $123,190 | Purchase Money Mortgage | |
| Previous Owner | $120,518 | FHA |
Property History
| Date | Event | Price | Change | Sq Ft Price |
|---|---|---|---|---|
| 10/08/2024 10/08/24 | Sold | $305,000 | 0.0% | $192 / Sq Ft |
| 09/05/2024 09/05/24 | Pending | -- | -- | -- |
| 09/04/2024 09/04/24 | For Sale | $305,000 | -- | $192 / Sq Ft |
Tax History Compared to Growth
Tax History
| Year | Tax Paid | Tax Assessment Tax Assessment Total Assessment is a certain percentage of the fair market value that is determined by local assessors to be the total taxable value of land and additions on the property. | Land | Improvement |
|---|---|---|---|---|
| 2024 | $2,576 | $294,357 | $70,000 | $224,357 |
| 2023 | $2,032 | $184,620 | $37,000 | $147,620 |
| 2022 | $1,889 | $184,620 | $37,000 | $147,620 |
| 2021 | $1,816 | $184,620 | $37,000 | $147,620 |
| 2020 | $1,783 | $184,620 | $37,000 | $147,620 |
| 2019 | $1,666 | $142,071 | $28,000 | $114,071 |
| 2018 | $1,572 | $142,071 | $28,000 | $114,071 |
| 2017 | $1,498 | $142,071 | $28,000 | $114,071 |
| 2016 | -- | $142,071 | $28,000 | $114,071 |
| 2015 | $1,550 | $147,737 | $34,000 | $113,737 |
| 2014 | -- | $147,737 | $34,000 | $113,737 |
Agents Affiliated with this Home
-
Mary Lyles
M
Seller's Agent in 2024
Mary Lyles
NorthGroup Real Estate, Inc.
1 in this area
8 Total Sales
-
Yecenia Banegas

Buyer's Agent in 2024
Yecenia Banegas
REALITY REALTY GROUP LLC
(908) 494-3363
7 in this area
67 Total Sales
Map
Source: Doorify MLS
MLS Number: 10050434
APN: 1732.04-73-3559-000
- 6101 Ricker Rd
- 5911 Endsley Ct
- 3124 MacKinac Island Ln
- 3629 Brittlebank Dr
- 2900 Barrington Dr
- 3100 Cynthiana Ct
- 3105 Marshlane Way
- 3316 Perkins Ridge Rd
- 6863 Paint Rock Ln
- 3515 Midway Island Ct
- 2700 Barrington Dr
- 6808 Lakinsville Ln
- 3609 Cold Harbour Dr
- 5213 Tomahawk Trail
- 3708 MacKinac Island Ln
- 5612 Tealbrook Dr
- 5305 Tomahawk Trail
- 5600 Sherrif Place W
- 3811 Chehaw Dr
- 3848 Griffis Glen Dr
