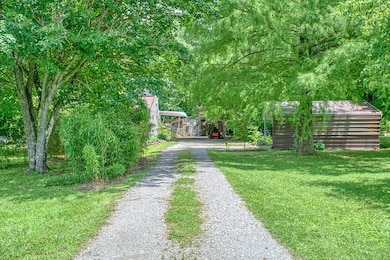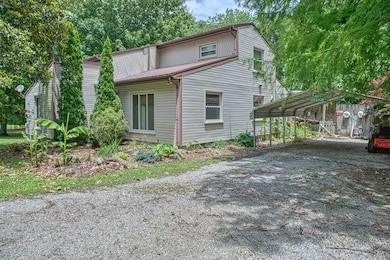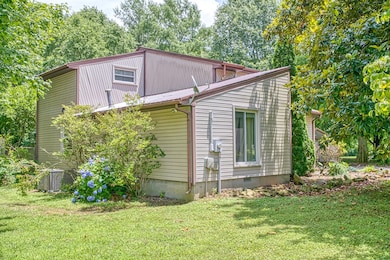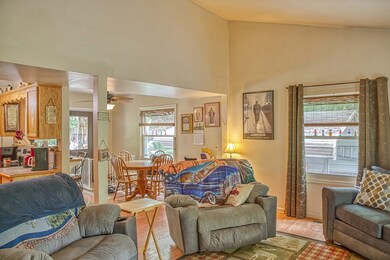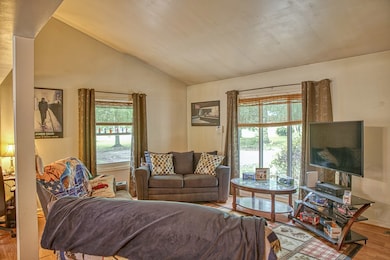
3570 Golden Mountain Rd Sparta, TN 38583
Estimated payment $2,341/month
Highlights
- Hot Property
- Barn
- Home fronts a creek
- Findlay Elementary School Rated A-
- Horses Allowed On Property
- RV Access or Parking
About This Home
Welcome to your own slice of paradise! 3Bd, 3Ba home situated on beautiful 12.46 acres (on 2 parcels) of wooded & cleared land, offering the perfect blend of privacy, space, & functionality. Whether you're dreaming of a mini-farm, a peaceful homestead, or just more room to roam. Spacious living room with a cozy fireplace, charming kitchen including breakfast bar. Primary suite on the main level for easy access, Bonus room for an office, playroom, or 4th Bd. Upstairs two additional bedrooms & a full bath. With a few updates it will make a wonderful home. Outside: Fenced backyard. 30x40 Barn, storage buildings. RV hookup plus septic & water connections are on 2nd parcel. Plenty of room for animals, gardens, or just enjoying the fresh country air. Bring your vision & make this versatile property your forever home. Whether you're looking to embrace country living or invest in land with endless potential, this one checks all the boxes. Opt. to purchase home w/ 12.46 ac MLS #238187
Listing Agent
American Way Real Estate Brokerage Phone: 9315269581 License #00314961 Listed on: 06/16/2025
Home Details
Home Type
- Single Family
Est. Annual Taxes
- $873
Year Built
- Built in 1986
Lot Details
- 12.46 Acre Lot
- Home fronts a creek
- Wood Fence
- Landscaped with Trees
- Garden
Home Design
- Frame Construction
- Metal Roof
- Vinyl Siding
Interior Spaces
- 1,786 Sq Ft Home
- 2-Story Property
- Vaulted Ceiling
- Ceiling Fan
- 1 Fireplace
- Family Room Downstairs
- Living Room
- Dining Room
- Crawl Space
- Fire and Smoke Detector
- Property Views
Kitchen
- Electric Oven
- Electric Range
- Microwave
Bedrooms and Bathrooms
- 3 Bedrooms | 1 Primary Bedroom on Main
- 3 Full Bathrooms
Laundry
- Laundry on main level
- Dryer
- Washer
Parking
- 2 Parking Spaces
- Detached Carport Space
- RV Access or Parking
Schools
- Findley K-8 Wch 9-12 Elementary And Middle School
- Findley K-8 Wch 9-12 High School
Farming
- Barn
- Farm
Horse Facilities and Amenities
- Horses Allowed On Property
Utilities
- Central Air
- Heating System Uses Propane
- Heat Pump System
- Propane
- Electric Water Heater
- Septic Tank
Community Details
- No Home Owners Association
Listing and Financial Details
- Assessor Parcel Number 005.07 & 005.08
Map
Home Values in the Area
Average Home Value in this Area
Tax History
| Year | Tax Paid | Tax Assessment Tax Assessment Total Assessment is a certain percentage of the fair market value that is determined by local assessors to be the total taxable value of land and additions on the property. | Land | Improvement |
|---|---|---|---|---|
| 2024 | $696 | $33,975 | $7,775 | $26,200 |
| 2023 | $696 | $33,975 | $7,775 | $26,200 |
| 2022 | $696 | $33,975 | $7,775 | $26,200 |
| 2021 | $696 | $33,975 | $7,775 | $26,200 |
| 2020 | $696 | $33,975 | $7,775 | $26,200 |
| 2019 | $615 | $30,000 | $8,850 | $21,150 |
| 2018 | $615 | $30,000 | $8,850 | $21,150 |
| 2017 | $615 | $30,000 | $8,850 | $21,150 |
| 2016 | $615 | $30,000 | $8,850 | $21,150 |
| 2015 | $555 | $30,000 | $8,850 | $21,150 |
| 2014 | -- | $30,000 | $8,850 | $21,150 |
| 2013 | -- | $31,175 | $8,850 | $22,325 |
Property History
| Date | Event | Price | Change | Sq Ft Price |
|---|---|---|---|---|
| 07/25/2025 07/25/25 | For Sale | $349,900 | -14.6% | $196 / Sq Ft |
| 07/11/2025 07/11/25 | Price Changed | $409,900 | -5.7% | $230 / Sq Ft |
| 06/16/2025 06/16/25 | For Sale | $434,900 | -- | $244 / Sq Ft |
Purchase History
| Date | Type | Sale Price | Title Company |
|---|---|---|---|
| Quit Claim Deed | -- | -- | |
| Deed | -- | -- | |
| Deed | -- | -- | |
| Warranty Deed | $2,800 | -- |
About the Listing Agent
Shirley's Other Listings
Source: Upper Cumberland Association of REALTORS®
MLS Number: 237272
APN: 031-005.07
- 0 Richard Roberts Rd
- 652 Mackie Rd
- 941 Jim Hennessee Rd
- 0 Jim Hennessee Rd
- 16 ACRES Jim Hennessee Rd
- 1516 Golden Mountain Rd
- 0 Crouch Rd
- 530 Meadows Rd
- 0 Duck Pond Rd Unit RTC2868210
- 1375 Roberts Matthews Hwy
- 3920 Monterey Hwy
- 00 Genes Rd
- 0 Genes Rd
- 00 Duck Pond Rd
- 00 Findlay S D Rd
- 3300 Roberts Matthews Hwy
- 671 N Spring St
- 310 Washington St
- 4553 S Creek Dr
- 3236 Hwy 70 E
- 1995 Mikonda Dr
- 2211 Huntland Rd
- 3441 Riveroaks Dr
- 6016 Calfkiller Hwy Unit A
- 801 Winston Dr
- 444 Neal St Unit A
- 75 E Veterans Dr
- 99 Copper Springs Cir
- 1433 Spring Pointe Ln
- 1430 Spring Pointe Ln
- 36 W Paris St
- 510 Bowerwood Cir
- 1313 E Hudgens St
- 1228 Pleasant View Dr
- 612 S Willow Ave
- 144 Saint James Place
- 348 Lane Ave
- 180 E Stevens St

