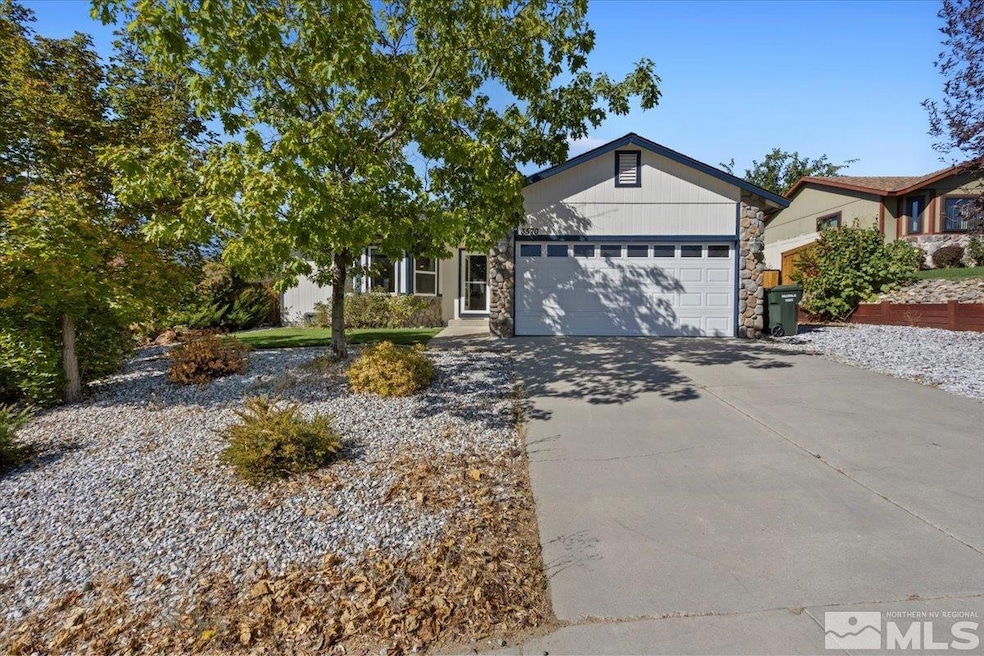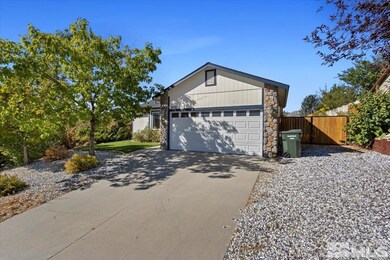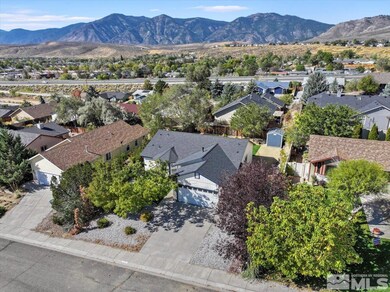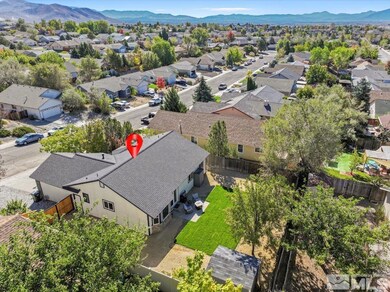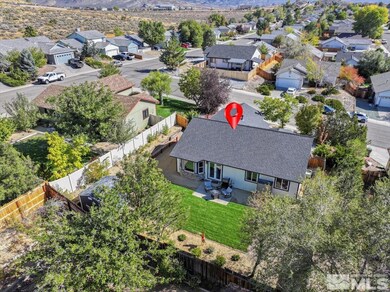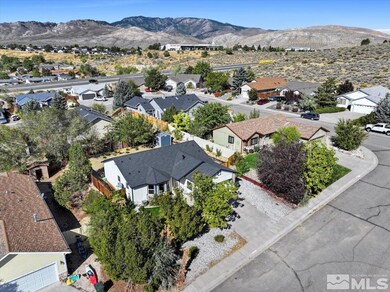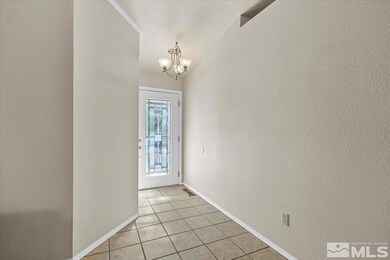
3570 Loam Ln Carson City, NV 89705
Highlights
- Mountain View
- Great Room
- 2 Car Attached Garage
- High Ceiling
- No HOA
- Double Pane Windows
About This Home
As of February 2025Nestled near the highly sought-after Sunridge neighborhood in Carson City, this single-story home offers both convenience and charm, with the breathtaking views and easy access to Lake Tahoe. Perfectly designed for modern living, the property boasts RV parking for all your recreational needs. The home is equipped with a durable 40-year roof, installed in April of 2022, brand new landscaping, irrigation system, new Culligan system with water softener and filtration, and a reverse osmosis machine., Energy efficiency is at the fore front with double-pane, vinyl-framed windows, installed in 2020, ensuring comfort and reduced energy costs year-round. The expansive and nicely landscaped backyard is ideal for families and entertainers alike, featuring a practical storage shed for extra space, and panoramic mountain views that provide a serene backdrop to everyday life. This is a home that truly balances function and beauty, in an unbeatable location.
Last Agent to Sell the Property
Haute Properties NV License #S.191643 Listed on: 10/16/2024

Home Details
Home Type
- Single Family
Est. Annual Taxes
- $2,539
Year Built
- Built in 1994
Lot Details
- 6,970 Sq Ft Lot
- Back Yard Fenced
- Landscaped
- Level Lot
- Front and Back Yard Sprinklers
Parking
- 2 Car Attached Garage
- Garage Door Opener
Home Design
- Brick or Stone Mason
- Pitched Roof
- Shingle Roof
- Composition Roof
- Wood Siding
- Stick Built Home
Interior Spaces
- 1,288 Sq Ft Home
- 1-Story Property
- High Ceiling
- Ceiling Fan
- Double Pane Windows
- Vinyl Clad Windows
- Drapes & Rods
- Blinds
- Great Room
- Open Floorplan
- Mountain Views
- Crawl Space
- Fire and Smoke Detector
Kitchen
- Built-In Oven
- Gas Oven
- Gas Cooktop
- Microwave
- Dishwasher
- ENERGY STAR Qualified Appliances
- Disposal
Flooring
- Carpet
- Ceramic Tile
Bedrooms and Bathrooms
- 3 Bedrooms
- 2 Full Bathrooms
- Bathtub and Shower Combination in Primary Bathroom
Laundry
- Laundry Room
- Laundry Cabinets
Schools
- Jacks Valley Elementary School
- Carson Valley Middle School
- Douglas High School
Utilities
- Refrigerated Cooling System
- Forced Air Heating and Cooling System
- Heating System Uses Natural Gas
- Gas Water Heater
- Internet Available
- Satellite Dish
- Cable TV Available
Community Details
- No Home Owners Association
Listing and Financial Details
- Home warranty included in the sale of the property
- Assessor Parcel Number 142007610040
Ownership History
Purchase Details
Home Financials for this Owner
Home Financials are based on the most recent Mortgage that was taken out on this home.Purchase Details
Home Financials for this Owner
Home Financials are based on the most recent Mortgage that was taken out on this home.Purchase Details
Home Financials for this Owner
Home Financials are based on the most recent Mortgage that was taken out on this home.Purchase Details
Purchase Details
Home Financials for this Owner
Home Financials are based on the most recent Mortgage that was taken out on this home.Purchase Details
Home Financials for this Owner
Home Financials are based on the most recent Mortgage that was taken out on this home.Similar Homes in Carson City, NV
Home Values in the Area
Average Home Value in this Area
Purchase History
| Date | Type | Sale Price | Title Company |
|---|---|---|---|
| Bargain Sale Deed | $470,000 | First Centennial Title | |
| Bargain Sale Deed | $459,000 | Signature Title Services | |
| Bargain Sale Deed | $139,000 | Servicelink | |
| Trustee Deed | $256,215 | Accommodation | |
| Interfamily Deed Transfer | -- | Stewart Title | |
| Bargain Sale Deed | $330,000 | Stewart Title Company |
Mortgage History
| Date | Status | Loan Amount | Loan Type |
|---|---|---|---|
| Open | $376,000 | New Conventional | |
| Previous Owner | $209,000 | New Conventional | |
| Previous Owner | $150,000 | New Conventional | |
| Previous Owner | $156,000 | New Conventional | |
| Previous Owner | $156,000 | New Conventional | |
| Previous Owner | $133,370 | FHA | |
| Previous Owner | $247,425 | New Conventional |
Property History
| Date | Event | Price | Change | Sq Ft Price |
|---|---|---|---|---|
| 02/11/2025 02/11/25 | Sold | $470,000 | -1.5% | $365 / Sq Ft |
| 01/06/2025 01/06/25 | Pending | -- | -- | -- |
| 01/05/2025 01/05/25 | Price Changed | $477,000 | -1.0% | $370 / Sq Ft |
| 12/05/2024 12/05/24 | Price Changed | $482,000 | -2.0% | $374 / Sq Ft |
| 11/06/2024 11/06/24 | Price Changed | $492,000 | -1.0% | $382 / Sq Ft |
| 10/16/2024 10/16/24 | For Sale | $497,000 | +8.3% | $386 / Sq Ft |
| 09/27/2022 09/27/22 | Sold | $459,000 | -4.2% | $356 / Sq Ft |
| 08/22/2022 08/22/22 | Pending | -- | -- | -- |
| 07/28/2022 07/28/22 | Price Changed | $479,000 | -3.2% | $372 / Sq Ft |
| 07/06/2022 07/06/22 | For Sale | $495,000 | -- | $384 / Sq Ft |
Tax History Compared to Growth
Tax History
| Year | Tax Paid | Tax Assessment Tax Assessment Total Assessment is a certain percentage of the fair market value that is determined by local assessors to be the total taxable value of land and additions on the property. | Land | Improvement |
|---|---|---|---|---|
| 2025 | $2,539 | $79,876 | $40,250 | $39,626 |
| 2024 | $2,351 | $80,339 | $40,250 | $40,089 |
| 2023 | $2,351 | $78,237 | $40,250 | $37,987 |
| 2022 | $2,177 | $74,480 | $38,500 | $35,980 |
| 2021 | $2,016 | $69,340 | $35,000 | $34,340 |
| 2020 | $1,949 | $67,221 | $33,250 | $33,971 |
| 2019 | $1,882 | $61,594 | $28,000 | $33,594 |
| 2018 | $1,795 | $56,888 | $24,500 | $32,388 |
| 2017 | $1,723 | $53,842 | $21,000 | $32,842 |
| 2016 | $1,679 | $47,127 | $14,000 | $33,127 |
| 2015 | $1,676 | $47,127 | $14,000 | $33,127 |
| 2014 | $1,624 | $45,272 | $14,000 | $31,272 |
Agents Affiliated with this Home
-
Sarah Schultz

Seller's Agent in 2025
Sarah Schultz
Haute Properties NV
(413) 539-8593
2 in this area
43 Total Sales
-
Jessica Asay

Buyer's Agent in 2025
Jessica Asay
Keller Williams Group One Inc.
(775) 297-5719
3 in this area
26 Total Sales
-

Seller's Agent in 2022
Merrick Williams
Chase International Carson Val
(775) 899-8990
Map
Source: Northern Nevada Regional MLS
MLS Number: 240013290
APN: 1420-07-610-040
- 980 Ridgeview Dr
- 3549 Shadow Ln
- 967 Mica Dr
- 1037 Haystack Dr
- 881 Valley Vista Dr
- 980 Sunview Dr
- 973 Sunview Dr
- 3600 Flare Ln Unit 3
- 877 Vista Park Dr
- 3610 Flare Ln Unit 1
- 994 Sunview Dr
- 3660 Flare Ln Unit 2-2
- 3604 Pulsar Ln Unit 2
- 3550 Silverado Dr
- 3492 Long Dr
- 1070 Tee Dr
- 3463 Long Dr
- 401 Solaris Ln Unit Homesite 25
- 353 Radiant Dr
- 404 Solaris Ln Unit Homesite 113
