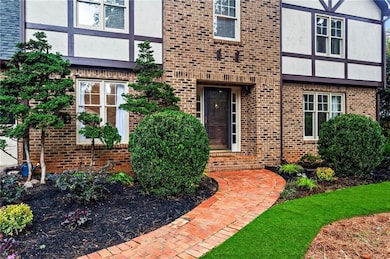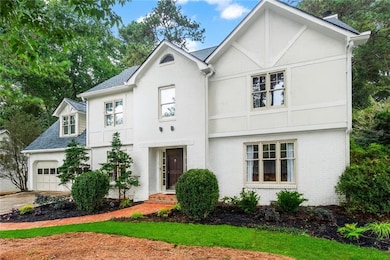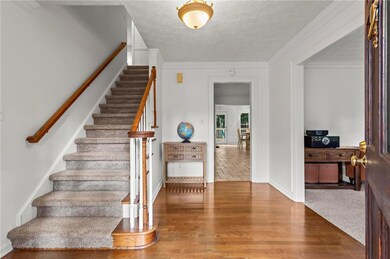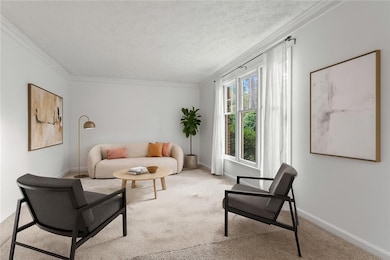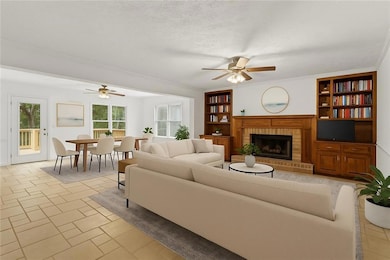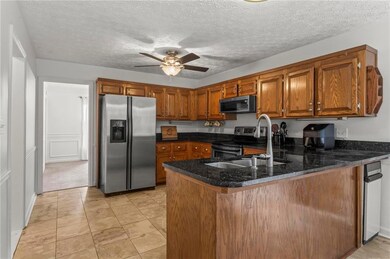3570 Morishop Cove NW Marietta, GA 30064
West Cobb NeighborhoodEstimated payment $3,523/month
Highlights
- Open-Concept Dining Room
- Clubhouse
- Traditional Architecture
- Due West Elementary School Rated A
- Deck
- Neighborhood Views
About This Home
Welcome to 3570 Morishop Cove NW — a beautifully refreshed and well-loved home in the highly sought-after West Hampton community. The sellers have just had three trees professionally cut down in the front yard, opening up the curb appeal and enhancing the home’s natural light and exterior charm. This neighborhood offers so much to love — an active swim and tennis community, playground, clubhouse, and close proximity to top-rated Cobb County schools. The homeowners have truly loved this neighborhood and all it offers, and they can’t wait for you to make it your own. Inside, you’ll find five bedrooms and 2.5 bathrooms across approximately 2,640 square feet, perfectly situated on a large, level lot. The open layout is perfect for both everyday living and entertaining. Pride of ownership shines throughout, with fresh white interior paint, updated bath tiles, and a private backyard with a welcoming deck — ideal for relaxing or hosting friends and family. Don’t miss the opportunity to call this incredible property yours! Updates & Features: New sump pump (2022), Roof (2023), HVAC unit replaced (2021), water heater (2020), new back deck (2023), HVAC recently serviced (2025)
Home Details
Home Type
- Single Family
Est. Annual Taxes
- $4,861
Year Built
- Built in 1986
Lot Details
- 0.48 Acre Lot
- Landscaped
- Level Lot
- Cleared Lot
- Garden
- Back and Front Yard
HOA Fees
- $61 Monthly HOA Fees
Parking
- 2 Car Garage
- Driveway
Home Design
- Traditional Architecture
- Shingle Roof
- Cement Siding
- Brick Front
Interior Spaces
- 3,038 Sq Ft Home
- 2-Story Property
- Bookcases
- Ceiling Fan
- Brick Fireplace
- Family Room
- Living Room
- Open-Concept Dining Room
- Formal Dining Room
- Home Office
- Neighborhood Views
- Fire and Smoke Detector
Kitchen
- Eat-In Kitchen
- Electric Oven
- Self-Cleaning Oven
- Electric Cooktop
- Range Hood
- Microwave
- Dishwasher
- Disposal
Flooring
- Carpet
- Tile
Bedrooms and Bathrooms
- 5 Bedrooms
- Separate Shower in Primary Bathroom
Laundry
- Laundry Room
- Laundry in Hall
- Laundry on main level
Outdoor Features
- Deck
Location
- Property is near schools
- Property is near shops
Schools
- Due West Elementary School
- Lost Mountain Middle School
- Harrison High School
Utilities
- Central Heating and Cooling System
- Heating System Uses Natural Gas
- 220 Volts
- 220 Volts in Garage
- 110 Volts
- Phone Available
- Cable TV Available
Listing and Financial Details
- Assessor Parcel Number 20031400920
Community Details
Overview
- Heritage Property Manageme Association
- West Hampton Subdivision
- Rental Restrictions
Amenities
- Clubhouse
Recreation
- Tennis Courts
- Trails
Map
Home Values in the Area
Average Home Value in this Area
Tax History
| Year | Tax Paid | Tax Assessment Tax Assessment Total Assessment is a certain percentage of the fair market value that is determined by local assessors to be the total taxable value of land and additions on the property. | Land | Improvement |
|---|---|---|---|---|
| 2025 | $4,857 | $185,340 | $44,000 | $141,340 |
| 2024 | $4,861 | $185,340 | $44,000 | $141,340 |
| 2023 | $3,758 | $159,516 | $38,000 | $121,516 |
| 2022 | $4,331 | $159,516 | $38,000 | $121,516 |
| 2021 | $3,623 | $128,400 | $33,160 | $95,240 |
| 2020 | $3,460 | $131,516 | $30,000 | $101,516 |
| 2019 | $2,914 | $106,600 | $30,000 | $76,600 |
| 2018 | $2,914 | $106,600 | $30,000 | $76,600 |
| 2017 | $2,895 | $112,280 | $25,600 | $86,680 |
| 2016 | $2,897 | $112,280 | $25,600 | $86,680 |
| 2015 | $2,609 | $97,396 | $25,600 | $71,796 |
| 2014 | $2,631 | $97,396 | $0 | $0 |
Property History
| Date | Event | Price | List to Sale | Price per Sq Ft | Prior Sale |
|---|---|---|---|---|---|
| 11/15/2025 11/15/25 | Price Changed | $580,000 | -1.7% | $191 / Sq Ft | |
| 10/17/2025 10/17/25 | For Sale | $590,000 | +83.8% | $194 / Sq Ft | |
| 10/23/2020 10/23/20 | Sold | $321,000 | -4.2% | $107 / Sq Ft | View Prior Sale |
| 09/12/2020 09/12/20 | Pending | -- | -- | -- | |
| 08/23/2020 08/23/20 | Price Changed | $335,000 | -1.5% | $112 / Sq Ft | |
| 07/25/2020 07/25/20 | For Sale | $340,000 | -- | $113 / Sq Ft |
Purchase History
| Date | Type | Sale Price | Title Company |
|---|---|---|---|
| Limited Warranty Deed | $321,000 | None Available | |
| Deed | $249,000 | -- |
Mortgage History
| Date | Status | Loan Amount | Loan Type |
|---|---|---|---|
| Open | $288,900 | New Conventional | |
| Previous Owner | $199,200 | New Conventional |
Source: First Multiple Listing Service (FMLS)
MLS Number: 7667749
APN: 20-0314-0-092-0
- 3494 Due West Rd NW
- 100 Whisperwood Ln NW
- 120 Westwood Dr NW
- 3462 Due West Rd NW
- 3526 W Hampton Dr NW
- 3308 Equestrian Trail NW
- 3392 Bridle Run Trail NW
- 3910 Lisas Dr NW
- 000 Dallas Hwy
- 3244 Cobbs Farm Trail NW
- 3275 Bob Cox Rd NW
- 701 Elk Cove Ct NW
- 3290 Custer Lake Dr NW
- 3141 Burnt Hickory Rd NW
- 592 Cupelo Dr NW
- 3430 Hickory View Dr NW
- 3172 Bob Cox Rd NW
- 3074 Dover Ln NW
- 3024 Bob Cox Rd NW
- 3067 Old Dallas Rd SW
- 124 Mayes Farm Rd NW
- 1120 Bagwell Dr NW
- 1179 Justice Dr NW
- 612 Sutton Way SW
- 612 Sutton Way SW
- 20 Louise Ct NW
- 4123 Chanticleer Dr NW
- 4100 Chanticleer Dr NW
- 155 Rock Garden Terrace N W
- 3746 Lavilla Dr
- 3772 Villa Ct
- 1958 Lola Ln SW
- 4415 Windchime Way NW
- 179 Mount Calvary Rd NW
- 179 Mt Calvary Rd
- 2206 Arbor Forest Trail SW

