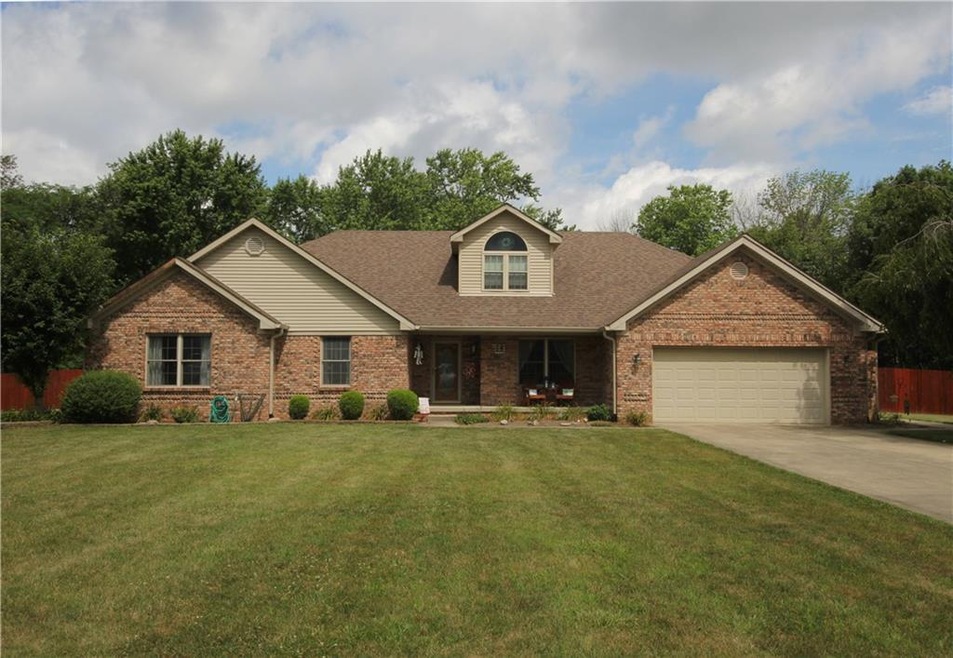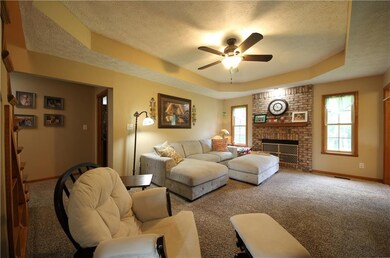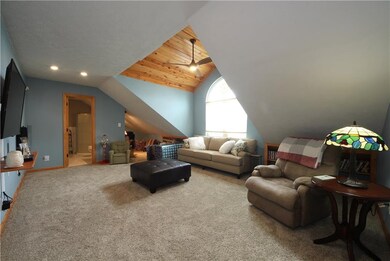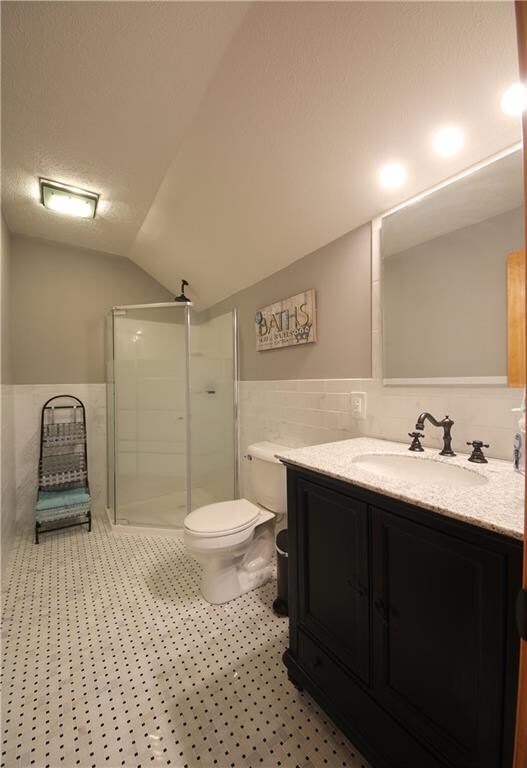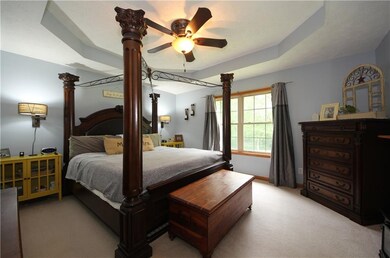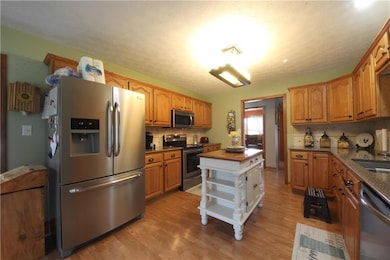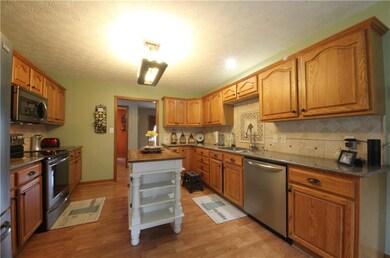
3570 White Tail Run Mooresville, IN 46158
Highlights
- 1.04 Acre Lot
- Thermal Windows
- Eat-In Kitchen
- Traditional Architecture
- 2 Car Attached Garage
- Tray Ceiling
About This Home
As of November 2019Back on the Marker...Fabulous all-brick home is ready to move in and enjoy! Spacious backyard offers something for everyone. There is a sunroom, covered porch and large deck from which to access the yard. Warm colors inside and practical floorplan is easy to live-with. Large kitchen with raised panel oak cabinets, SS appliances, and handsome breakfast room in a bay window offering panoramic view out back. Formal dining room too, for entertaining or spreading out. The 2nd level is home to a large family room; it has a stylics, new full bath and a separate HVAC system. This home is as good looking in the back and it is majestic in the front. Long driveway means no "on-street parking for your guest. Windows "everywhere"
Last Agent to Sell the Property
Jeneene West Realty, LLC License #RB14038544 Listed on: 07/17/2019
Home Details
Home Type
- Single Family
Est. Annual Taxes
- $1,122
Year Built
- Built in 2000
Lot Details
- 1.04 Acre Lot
- Back Yard Fenced
Parking
- 2 Car Attached Garage
- Driveway
Home Design
- Traditional Architecture
- Brick Exterior Construction
Interior Spaces
- 1-Story Property
- Tray Ceiling
- Gas Log Fireplace
- Thermal Windows
- Vinyl Clad Windows
- Living Room with Fireplace
- Crawl Space
- Pull Down Stairs to Attic
- Laundry on main level
Kitchen
- Eat-In Kitchen
- Electric Oven
- Microwave
- Dishwasher
- Disposal
Bedrooms and Bathrooms
- 3 Bedrooms
Outdoor Features
- Shed
Utilities
- Forced Air Heating and Cooling System
- Heating System Uses Gas
- Gas Water Heater
- High Speed Internet
Community Details
- Henderson Ridge Subdivision
Listing and Financial Details
- Assessor Parcel Number 550524480005000008
Ownership History
Purchase Details
Home Financials for this Owner
Home Financials are based on the most recent Mortgage that was taken out on this home.Purchase Details
Home Financials for this Owner
Home Financials are based on the most recent Mortgage that was taken out on this home.Purchase Details
Home Financials for this Owner
Home Financials are based on the most recent Mortgage that was taken out on this home.Similar Homes in Mooresville, IN
Home Values in the Area
Average Home Value in this Area
Purchase History
| Date | Type | Sale Price | Title Company |
|---|---|---|---|
| Warranty Deed | -- | Meridian Title Corporation | |
| Deed | $199,000 | -- | |
| Warranty Deed | -- | None Available | |
| Warranty Deed | -- | -- |
Mortgage History
| Date | Status | Loan Amount | Loan Type |
|---|---|---|---|
| Open | $222,000 | New Conventional | |
| Closed | $219,750 | New Conventional | |
| Previous Owner | $182,300 | New Conventional | |
| Previous Owner | $193,030 | New Conventional | |
| Previous Owner | $183,048 | FHA |
Property History
| Date | Event | Price | Change | Sq Ft Price |
|---|---|---|---|---|
| 11/15/2019 11/15/19 | Sold | $293,000 | -0.7% | $128 / Sq Ft |
| 10/09/2019 10/09/19 | Pending | -- | -- | -- |
| 09/25/2019 09/25/19 | For Sale | $295,000 | 0.0% | $129 / Sq Ft |
| 08/01/2019 08/01/19 | Pending | -- | -- | -- |
| 07/17/2019 07/17/19 | For Sale | $295,000 | +48.2% | $129 / Sq Ft |
| 06/14/2013 06/14/13 | Sold | $199,000 | -1.7% | $105 / Sq Ft |
| 04/28/2013 04/28/13 | For Sale | $202,500 | -- | $107 / Sq Ft |
Tax History Compared to Growth
Tax History
| Year | Tax Paid | Tax Assessment Tax Assessment Total Assessment is a certain percentage of the fair market value that is determined by local assessors to be the total taxable value of land and additions on the property. | Land | Improvement |
|---|---|---|---|---|
| 2024 | $2,014 | $332,900 | $56,800 | $276,100 |
| 2023 | $1,796 | $316,500 | $56,800 | $259,700 |
| 2022 | $1,621 | $296,300 | $56,800 | $239,500 |
| 2021 | $1,325 | $249,000 | $62,600 | $186,400 |
| 2020 | $1,244 | $244,700 | $41,900 | $202,800 |
| 2019 | $1,270 | $235,300 | $41,900 | $193,400 |
| 2018 | $1,122 | $217,700 | $41,900 | $175,800 |
| 2017 | $1,054 | $208,500 | $41,900 | $166,600 |
| 2016 | $997 | $195,600 | $41,900 | $153,700 |
| 2014 | $872 | $196,200 | $41,900 | $154,300 |
| 2013 | -- | $198,000 | $41,900 | $156,100 |
Agents Affiliated with this Home
-
Jeneene West

Seller's Agent in 2019
Jeneene West
Jeneene West Realty, LLC
(317) 856-4719
43 in this area
466 Total Sales
-
Gregg West

Seller Co-Listing Agent in 2019
Gregg West
Jeneene West Realty, LLC
(317) 374-1507
25 in this area
314 Total Sales
-
Kathie McElroy

Buyer's Agent in 2019
Kathie McElroy
My Agent
(317) 656-0137
20 Total Sales
-
Jeff Schabel

Seller's Agent in 2013
Jeff Schabel
RE/MAX Centerstone
(317) 507-5454
5 in this area
100 Total Sales
Map
Source: MIBOR Broker Listing Cooperative®
MLS Number: MBR21654896
APN: 55-05-24-480-005.000-008
- Lot 1 Whitetail Ridge
- Lot 2 Whitetail Ridge
- Lot 3 Whitetail Ridge
- Lot 4 Whitetail Ridge
- Lot 5 Whitetail Ridge
- Lot 6 Whitetail Ridge
- 0 Whitetail Ridge Lot 3
- 100 Justin Dr
- 22 Brooklyn Ct
- 13 N Main St
- 116 High St
- 7600 N Old State Road 67
- 202 S Church St
- Lot 6 Watson Rd
- 7335 Bethany Park
- 8165 N Maple Dr
- 4600 E Viola Dr
- 0 N Gray Rd Unit MBR22016886
- 5371 Lue Ann Ln
- 0 E Dayhuff Rd Unit MBR22042688
