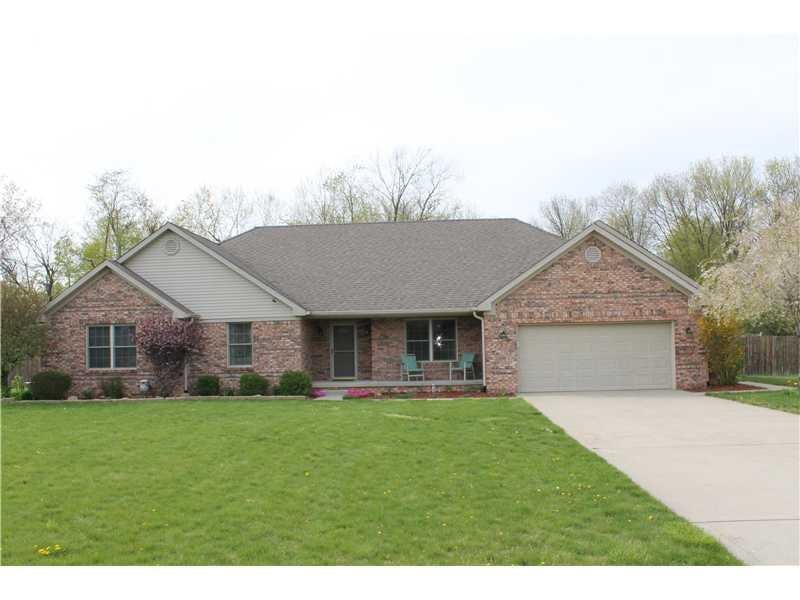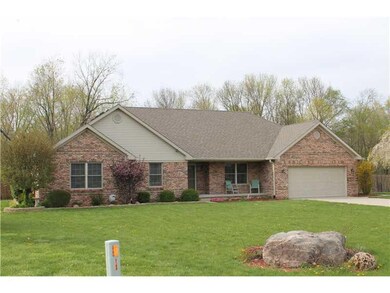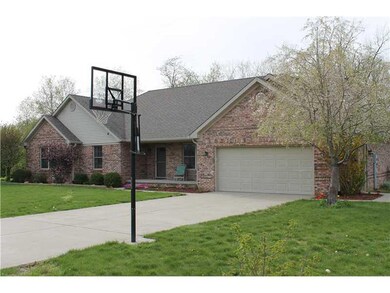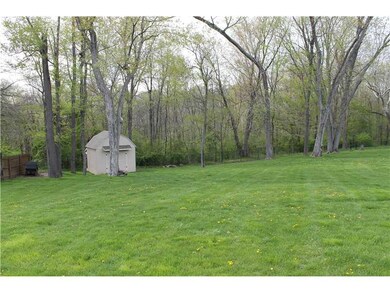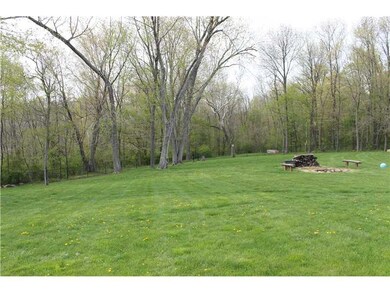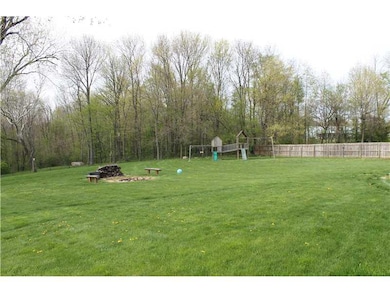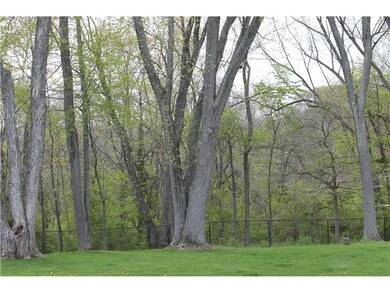
3570 White Tail Run Mooresville, IN 46158
About This Home
As of November 2019Exceptional custom brick ranch on 1.04 acres of park like setting. Fully fenced backyard with a new 14x12 storage shed with loft. Lot back up to woods with serene and privacy. 6 panel doors and stained woodwork thoughout. Great room features tray ceiling and brick fireplace. Eat-in-kitchen features oak cabinets, breakfast area, and impressive crown molding. Master suite includes garden tub, seperate shower and walkin closets. Oversized garage and nice long concrete driveway.updates endless.
Last Agent to Sell the Property
RE/MAX Centerstone License #RB14016338 Listed on: 04/28/2013

Last Buyer's Agent
Jeneene West
Jeneene West Realty, LLC
Home Details
Home Type
- Single Family
Est. Annual Taxes
- $812
Year Built
- 2000
Utilities
- Heating System Uses Gas
- Gas Water Heater
Ownership History
Purchase Details
Home Financials for this Owner
Home Financials are based on the most recent Mortgage that was taken out on this home.Purchase Details
Home Financials for this Owner
Home Financials are based on the most recent Mortgage that was taken out on this home.Purchase Details
Home Financials for this Owner
Home Financials are based on the most recent Mortgage that was taken out on this home.Similar Homes in the area
Home Values in the Area
Average Home Value in this Area
Purchase History
| Date | Type | Sale Price | Title Company |
|---|---|---|---|
| Warranty Deed | -- | Meridian Title Corporation | |
| Deed | $199,000 | -- | |
| Warranty Deed | -- | None Available | |
| Warranty Deed | -- | -- |
Mortgage History
| Date | Status | Loan Amount | Loan Type |
|---|---|---|---|
| Open | $222,000 | New Conventional | |
| Closed | $219,750 | New Conventional | |
| Previous Owner | $182,300 | New Conventional | |
| Previous Owner | $193,030 | New Conventional | |
| Previous Owner | $183,048 | FHA |
Property History
| Date | Event | Price | Change | Sq Ft Price |
|---|---|---|---|---|
| 11/15/2019 11/15/19 | Sold | $293,000 | -0.7% | $128 / Sq Ft |
| 10/09/2019 10/09/19 | Pending | -- | -- | -- |
| 09/25/2019 09/25/19 | For Sale | $295,000 | 0.0% | $129 / Sq Ft |
| 08/01/2019 08/01/19 | Pending | -- | -- | -- |
| 07/17/2019 07/17/19 | For Sale | $295,000 | +48.2% | $129 / Sq Ft |
| 06/14/2013 06/14/13 | Sold | $199,000 | -1.7% | $105 / Sq Ft |
| 04/28/2013 04/28/13 | For Sale | $202,500 | -- | $107 / Sq Ft |
Tax History Compared to Growth
Tax History
| Year | Tax Paid | Tax Assessment Tax Assessment Total Assessment is a certain percentage of the fair market value that is determined by local assessors to be the total taxable value of land and additions on the property. | Land | Improvement |
|---|---|---|---|---|
| 2024 | $2,014 | $332,900 | $56,800 | $276,100 |
| 2023 | $1,796 | $316,500 | $56,800 | $259,700 |
| 2022 | $1,621 | $296,300 | $56,800 | $239,500 |
| 2021 | $1,325 | $249,000 | $62,600 | $186,400 |
| 2020 | $1,244 | $244,700 | $41,900 | $202,800 |
| 2019 | $1,270 | $235,300 | $41,900 | $193,400 |
| 2018 | $1,122 | $217,700 | $41,900 | $175,800 |
| 2017 | $1,054 | $208,500 | $41,900 | $166,600 |
| 2016 | $997 | $195,600 | $41,900 | $153,700 |
| 2014 | $872 | $196,200 | $41,900 | $154,300 |
| 2013 | -- | $198,000 | $41,900 | $156,100 |
Agents Affiliated with this Home
-
Jeneene West

Seller's Agent in 2019
Jeneene West
Jeneene West Realty, LLC
(317) 856-4719
43 in this area
467 Total Sales
-
Gregg West

Seller Co-Listing Agent in 2019
Gregg West
Jeneene West Realty, LLC
(317) 374-1507
24 in this area
313 Total Sales
-
Kathie McElroy

Buyer's Agent in 2019
Kathie McElroy
My Agent
(317) 656-0137
21 Total Sales
-
Jeff Schabel

Seller's Agent in 2013
Jeff Schabel
RE/MAX Centerstone
(317) 507-5454
5 in this area
100 Total Sales
Map
Source: MIBOR Broker Listing Cooperative®
MLS Number: 21228770
APN: 55-05-24-480-005.000-008
- Lot 1 Whitetail Ridge
- Lot 2 Whitetail Ridge
- Lot 3 Whitetail Ridge
- Lot 4 Whitetail Ridge
- Lot 5 Whitetail Ridge
- Lot 6 Whitetail Ridge
- 0 Whitetail Ridge Lot 3
- 100 Justin Dr
- 22 Brooklyn Ct
- 13 N Main St
- 116 High St
- 7591-7593 N Old S R 67
- 7600 N Old State Road 67
- 202 S Church St
- Lot 6 Watson Rd
- 7335 Bethany Park
- 8165 N Maple Dr
- 4600 E Viola Dr
- 0 N Gray Rd Unit MBR22016886
- 5371 Lue Ann Ln
