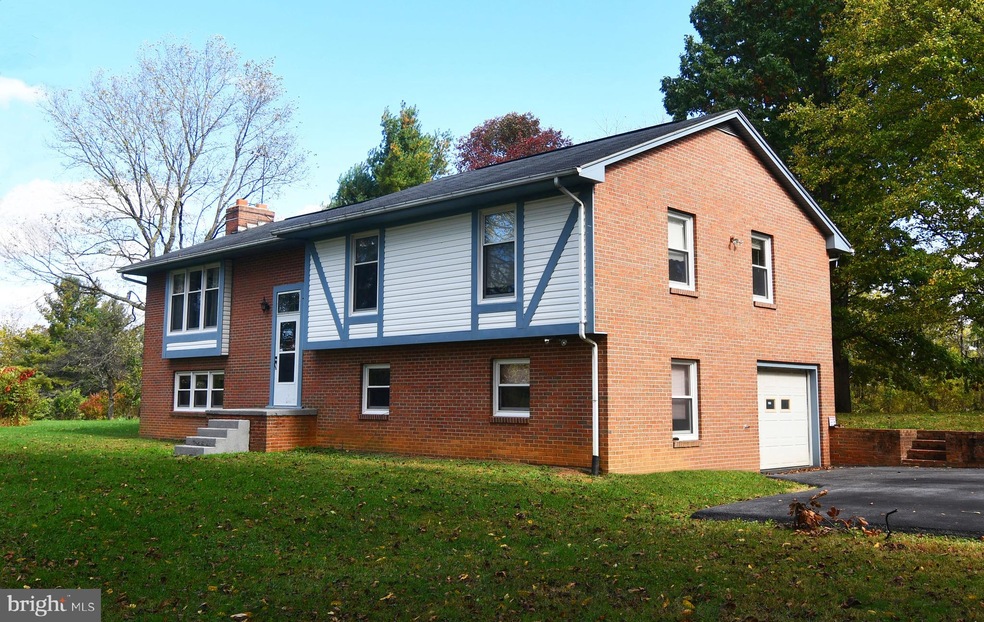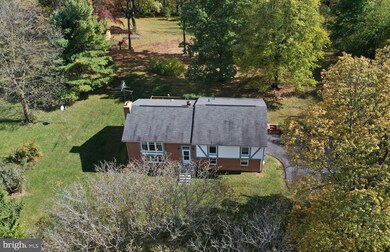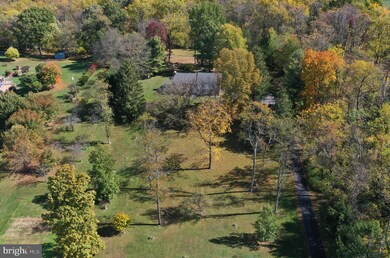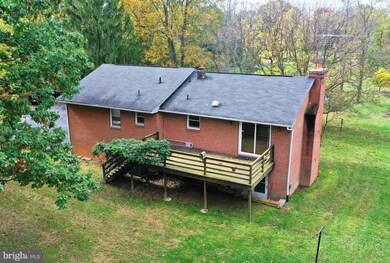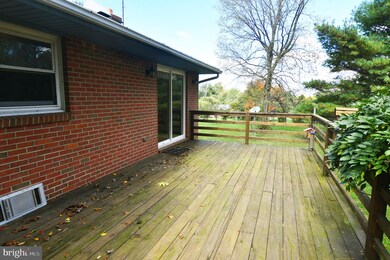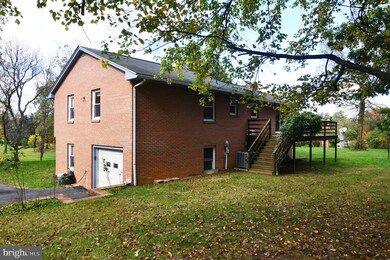
3572 Apple Pie Ridge Rd Winchester, VA 22603
Estimated Value: $525,603 - $606,000
Highlights
- Horses Allowed On Property
- View of Trees or Woods
- Deck
- Second Garage
- 5.04 Acre Lot
- Wood Burning Stove
About This Home
As of January 2021SPACIOUS HOME WITH 5 PRIVATE ACRES ON APPLE PIE RIDGE! HORSES ALLOWED! About 15 minutes to Winchester Medical Center, shopping and services, and convenient to I-81, and Routes 37 and 522. Peaceful country living awaits the buyer of this spacious and affordable 5-bedroom, 2 1/2-bath home. 1-car basement garage plus 24x20 detached garage. The house sits off the road with approximately three cleared acres and two wooded acres. The holidays will be delightful with a wood-burning fireplace on the main level and a wood-burning stove with a stone hearth in the basement. Hardwood floors in the kitchen, dining and living rooms and hall. Enjoy summer lounging on the 24x12 rear deck and raising vegetables in the big garden plot. Some covenants and restrictions but no HOA! The new owner may have up to two horses and add a barn and fencing.
Last Agent to Sell the Property
ERA Oakcrest Realty, Inc. License #WV0021378 Listed on: 10/19/2020

Home Details
Home Type
- Single Family
Est. Annual Taxes
- $1,669
Year Built
- Built in 1976
Lot Details
- 5.04 Acre Lot
- Rural Setting
- Private Lot
- Secluded Lot
- Partially Wooded Lot
- Back, Front, and Side Yard
- Property is zoned RA
Parking
- 1 Car Direct Access Garage
- Second Garage
- Side Facing Garage
- Garage Door Opener
- Driveway
Property Views
- Woods
- Mountain
- Garden
Home Design
- Split Foyer
- Brick Exterior Construction
- Block Foundation
- Asphalt Roof
- Vinyl Siding
- Masonry
Interior Spaces
- Property has 2 Levels
- Traditional Floor Plan
- Central Vacuum
- Built-In Features
- Ceiling Fan
- 1 Fireplace
- Wood Burning Stove
- Double Pane Windows
- Replacement Windows
- Bay Window
- Sliding Doors
- Family Room
- Living Room
- Dining Room
Kitchen
- Electric Oven or Range
- Self-Cleaning Oven
- Range Hood
- Microwave
- Ice Maker
- Dishwasher
Flooring
- Wood
- Carpet
- Vinyl
Bedrooms and Bathrooms
- En-Suite Primary Bedroom
- Walk-In Closet
- Bathtub with Shower
Laundry
- Laundry Room
- Washer and Dryer Hookup
Basement
- Basement Fills Entire Space Under The House
- Laundry in Basement
Outdoor Features
- Deck
- Exterior Lighting
- Outbuilding
Schools
- Apple Pie Ridge Elementary School
- Frederick County Middle School
- James Wood High School
Horse Facilities and Amenities
- Horses Allowed On Property
Utilities
- Forced Air Heating and Cooling System
- Heating System Uses Oil
- Vented Exhaust Fan
- Water Treatment System
- Well
- Electric Water Heater
- Water Conditioner is Owned
- On Site Septic
- Septic Less Than The Number Of Bedrooms
Community Details
- No Home Owners Association
- Built by Paul Richard
- Ravenwood Estates Subdivision
Listing and Financial Details
- Tax Lot 2
- Assessor Parcel Number 22 1 2
Ownership History
Purchase Details
Home Financials for this Owner
Home Financials are based on the most recent Mortgage that was taken out on this home.Similar Homes in Winchester, VA
Home Values in the Area
Average Home Value in this Area
Purchase History
| Date | Buyer | Sale Price | Title Company |
|---|---|---|---|
| Portillo Blanca Rosibel Maco | -- | Old Republic Title |
Mortgage History
| Date | Status | Borrower | Loan Amount |
|---|---|---|---|
| Open | Portillo Blanca Rosibel Maco | $378,300 | |
| Previous Owner | Lee Jai Euk | $200,000 |
Property History
| Date | Event | Price | Change | Sq Ft Price |
|---|---|---|---|---|
| 01/08/2021 01/08/21 | Sold | $390,000 | 0.0% | $185 / Sq Ft |
| 12/07/2020 12/07/20 | Price Changed | $390,000 | +1.3% | $185 / Sq Ft |
| 10/19/2020 10/19/20 | For Sale | $385,000 | -- | $182 / Sq Ft |
Tax History Compared to Growth
Tax History
| Year | Tax Paid | Tax Assessment Tax Assessment Total Assessment is a certain percentage of the fair market value that is determined by local assessors to be the total taxable value of land and additions on the property. | Land | Improvement |
|---|---|---|---|---|
| 2024 | $930 | $364,600 | $122,900 | $241,700 |
| 2023 | $1,859 | $364,600 | $122,900 | $241,700 |
| 2022 | $1,831 | $300,100 | $114,900 | $185,200 |
| 2021 | $1,831 | $300,100 | $114,900 | $185,200 |
| 2020 | $1,670 | $273,700 | $114,900 | $158,800 |
| 2019 | $1,670 | $273,700 | $114,900 | $158,800 |
| 2018 | $1,493 | $244,700 | $115,300 | $129,400 |
| 2017 | $1,468 | $244,700 | $115,300 | $129,400 |
| 2016 | $1,493 | $248,800 | $102,500 | $146,300 |
| 2015 | $671 | $248,800 | $102,500 | $146,300 |
| 2014 | $671 | $239,500 | $102,500 | $137,000 |
Agents Affiliated with this Home
-
Teresa Strohmeyer

Seller's Agent in 2021
Teresa Strohmeyer
ERA Oakcrest Realty, Inc.
(540) 450-1215
72 in this area
233 Total Sales
-
Yanet Romero

Buyer's Agent in 2021
Yanet Romero
Impact Real Estate, LLC
(703) 774-5911
4 in this area
68 Total Sales
Map
Source: Bright MLS
MLS Number: VAFV160322
APN: 22-1-2
- 3296 Apple Pie Ridge Rd
- 292 Green Spring Rd
- 442 Frog Hollow Rd
- 519 Orchard Dale Dr
- 191 Old Baltimore Rd
- 2189 Cedar Grove Rd
- 124 Hauptman Ct
- 1881 Welltown Rd
- 570 Glaize Orchard Rd
- 2182 Apple Pie Ridge Rd
- 1425 Cedar Grove Rd
- 111 Babbs Mountain Rd
- 2604 Goldmiller Rd
- 472 Mccubbin
- 915 Sam Mason Rd
- 0 Cedar Grove Rd Unit VAFV2034484
- 145 Phillips Ln
- 4462 Martinsburg Pike
- 1114 Cedar Grove Rd
- 4231 Martinsburg Pike
- 3572 Apple Pie Ridge Rd
- 3600 Apple Pie Ridge Rd
- 3550 Apple Pie Ridge Rd
- 3626 Apple Pie Ridge Rd
- 3591 Apple Pie Ridge Rd
- 3615 Apple Pie Ridge Rd
- 116 Tuscarora Rd
- 3668 Apple Pie Ridge Rd
- 3543 Apple Pie Ridge Rd
- 3641 Apple Pie Ridge Rd
- 115 Tuscarora Rd
- 3491 Apple Pie Ridge Rd
- 194 Tuscarora Rd
- 3458 Apple Pie Ridge Rd
- 3708 Apple Pie Ridge Rd
- 3461 Apple Pie Ridge Rd
- 3734 Apple Pie Ridge Rd
- 158 Mara Ln
- 3731 Apple Pie Ridge Rd
- 3671 Apple Pie Ridge Rd
