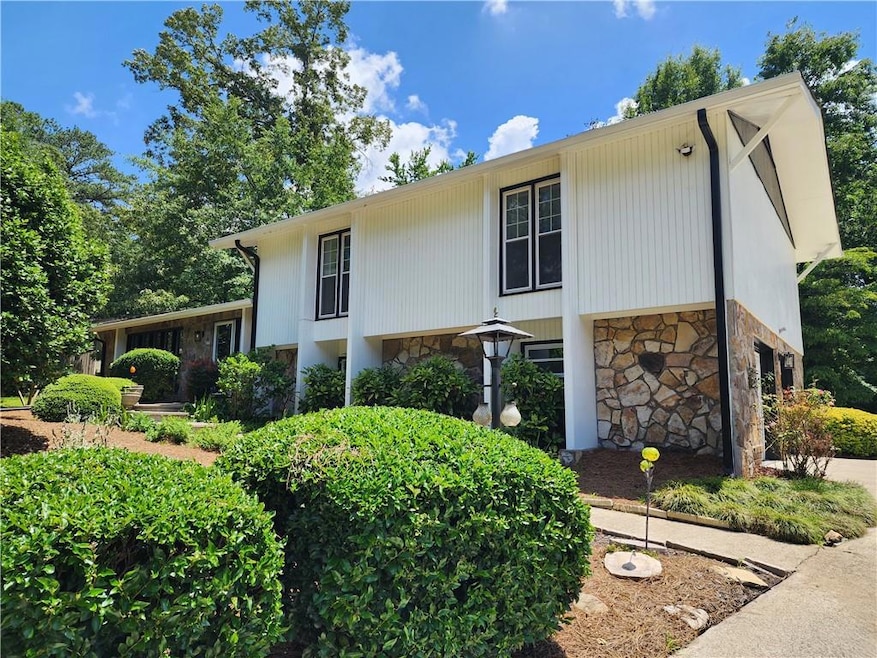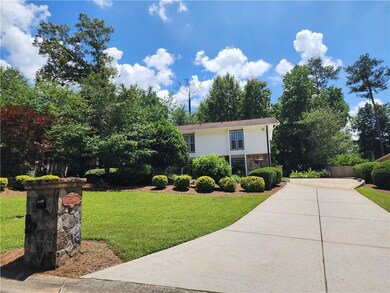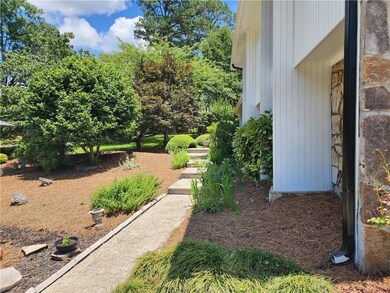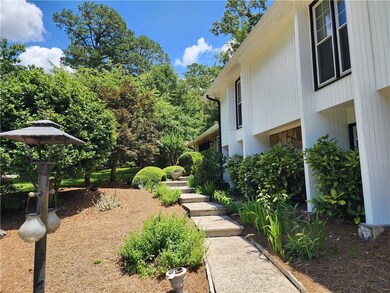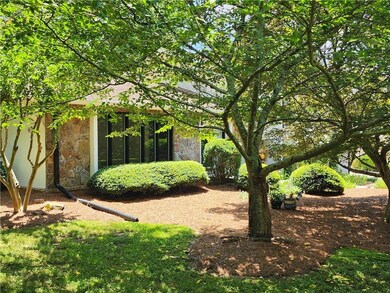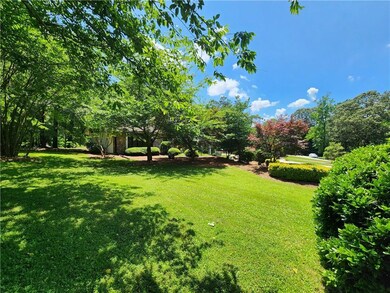3572 High Green Dr Unit 4 Marietta, GA 30068
Indian Hills Country Club NeighborhoodHighlights
- Golf Course Community
- Country Club
- Contemporary Architecture
- East Side Elementary School Rated A
- Clubhouse
- Wood Flooring
About This Home
This is your opportunity to live inside of one of East Cobb's most desirable country club communities. Sought after Walton High School district as this neighborhood does not disappoint. This family home offers 4 bedrooms, large living area with lots of natural light as well as a separate den off the kitchen. Updated appliances in the kitchen, professional closet organization in most of the walk-ins, Master and guest bath have been updated. The home is situated on a spacious lot with several mature trees providing privacy as well as shade which make it easier to cool the interior and bonus...lawncare is included.
Home Details
Home Type
- Single Family
Est. Annual Taxes
- $1,178
Year Built
- Built in 1971
Lot Details
- Private Entrance
- Landscaped
- Level Lot
- Private Yard
- Back and Front Yard
Parking
- 2 Car Garage
- Garage Door Opener
- Drive Under Main Level
Home Design
- Contemporary Architecture
- Composition Roof
- Lap Siding
- Stone Siding
Interior Spaces
- 2,656 Sq Ft Home
- 3-Story Property
- Ceiling Fan
- Entrance Foyer
- Breakfast Room
- Formal Dining Room
- Den
- Crawl Space
Kitchen
- Eat-In Kitchen
- Electric Oven
- Microwave
- Dishwasher
- White Kitchen Cabinets
- Disposal
Flooring
- Wood
- Tile
Bedrooms and Bathrooms
- 4 Bedrooms
- Walk-In Closet
- Double Vanity
- Shower Only
Laundry
- Laundry on lower level
- Dryer
- Washer
Home Security
- Carbon Monoxide Detectors
- Fire and Smoke Detector
Outdoor Features
- Patio
Location
- Property is near schools
- Property is near shops
Schools
- East Side Elementary School
- Dickerson Middle School
- Walton High School
Utilities
- Central Heating and Cooling System
- Phone Available
- Cable TV Available
Listing and Financial Details
- Security Deposit $4,000
- 12 Month Lease Term
- $75 Application Fee
- Assessor Parcel Number 16105000160
Community Details
Overview
- Property has a Home Owners Association
- Application Fee Required
- Indian Hills Subdivision
Amenities
- Clubhouse
Recreation
- Golf Course Community
- Country Club
- Tennis Courts
- Community Pool
Pet Policy
- Call for details about the types of pets allowed
- Pet Deposit $500
Map
Source: First Multiple Listing Service (FMLS)
MLS Number: 7602125
APN: 16-1050-0-016-0
- 3669 High Green Dr
- 3811 Valley Green Dr
- 3740 High Green Dr
- 3562 Clubland Dr
- 610 Valley Green Trace
- 3769 High Green Dr
- 590 Clubwood Ct
- 3661 Clubwood Trail
- 500 Ridgewater Dr
- 3442 Fox Hollow Dr
- 4040 Summit Dr Unit 9
- 895 Fawn Way
- 3467 Clubland Dr
- 3389 Robinson Farms Trace NE
- 3459 Clubland Dr
- 4030 Muirfield Ln
- 411 Woodstone West Dr
