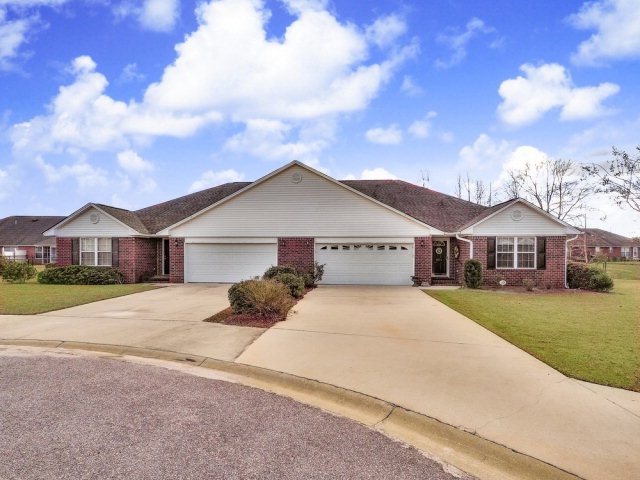
3572 Horizon Dr Sumter, SC 29154
Estimated Value: $184,000 - $219,786
Highlights
- Deck
- Thermal Windows
- Cooling Available
- No HOA
- Eat-In Kitchen
- Home Security System
About This Home
As of March 2017Delighful 3/2 home in popular Landmark.Large g/room w/gas log f/place is open to spacious kitchen w/tons of cabinets,solid surface counters & a wonderful pantry w/pull out drawers!!! Spacious m/bedroom w/trey ceiling,lg m/bath w/double vanities, walk-in shower &whirlpool tub! 3rd bedroom has permastone flooring. Lg.fenced yard w/sprinkler system & deck are outside amenities.Security system & more!
Last Agent to Sell the Property
ERA-Wilder Realty-Sumter Brokerage Phone: 8037747653 License #4819 Listed on: 01/17/2017

Property Details
Home Type
- Multi-Family
Est. Annual Taxes
- $1,202
Year Built
- Built in 2007
Lot Details
- 8,712 Sq Ft Lot
- Landscaped
- Sprinkler System
Parking
- 2 Car Garage
Home Design
- Property Attached
- Brick Exterior Construction
- Slab Foundation
- Shingle Roof
- Vinyl Siding
Interior Spaces
- 1,614 Sq Ft Home
- Gas Log Fireplace
- Thermal Windows
- Blinds
- Entrance Foyer
- Carpet
- Home Security System
- Washer and Dryer Hookup
Kitchen
- Eat-In Kitchen
- Range
- Microwave
- Dishwasher
- Disposal
Bedrooms and Bathrooms
- 3 Bedrooms
- 2 Full Bathrooms
Outdoor Features
- Deck
- Stoop
Schools
- Cherryvale Elementary School
- Chestnut Oaks Middle School
- Crestwood High School
Utilities
- Cooling Available
- Heat Pump System
- Cable TV Available
Community Details
- No Home Owners Association
- Landmark Pointe Subdivision
Listing and Financial Details
- Home warranty included in the sale of the property
- Assessor Parcel Number 1850706019
Ownership History
Purchase Details
Home Financials for this Owner
Home Financials are based on the most recent Mortgage that was taken out on this home.Purchase Details
Home Financials for this Owner
Home Financials are based on the most recent Mortgage that was taken out on this home.Similar Homes in Sumter, SC
Home Values in the Area
Average Home Value in this Area
Purchase History
| Date | Buyer | Sale Price | Title Company |
|---|---|---|---|
| Gomillion Bradley T | $125,000 | None Available | |
| Smith Barbara A | $134,000 | None Available |
Mortgage History
| Date | Status | Borrower | Loan Amount |
|---|---|---|---|
| Open | Gomillion Bradley T | $126,280 | |
| Closed | Gomillion Bradley T | $129,125 | |
| Previous Owner | Smith Barbara A | $72,000 | |
| Previous Owner | Smith Barbara A | $150,000 |
Property History
| Date | Event | Price | Change | Sq Ft Price |
|---|---|---|---|---|
| 03/01/2017 03/01/17 | Sold | $125,000 | -7.3% | $77 / Sq Ft |
| 02/02/2017 02/02/17 | Pending | -- | -- | -- |
| 01/17/2017 01/17/17 | For Sale | $134,900 | -- | $84 / Sq Ft |
Tax History Compared to Growth
Tax History
| Year | Tax Paid | Tax Assessment Tax Assessment Total Assessment is a certain percentage of the fair market value that is determined by local assessors to be the total taxable value of land and additions on the property. | Land | Improvement |
|---|---|---|---|---|
| 2024 | $1,202 | $9,650 | $1,199 | $8,451 |
| 2023 | $1,202 | $6,440 | $800 | $5,640 |
| 2022 | $1,197 | $6,440 | $800 | $5,640 |
| 2021 | $1,111 | $6,440 | $800 | $5,640 |
| 2020 | $1,111 | $5,600 | $600 | $5,000 |
| 2019 | $1,102 | $5,600 | $600 | $5,000 |
| 2018 | $1,062 | $5,600 | $600 | $5,000 |
| 2017 | $1,103 | $5,710 | $600 | $5,110 |
| 2016 | $744 | $5,710 | $600 | $5,110 |
| 2015 | $749 | $5,610 | $600 | $5,010 |
| 2014 | $749 | $5,610 | $600 | $5,010 |
| 2013 | -- | $5,610 | $600 | $5,010 |
Agents Affiliated with this Home
-
Heidi Burkett

Seller's Agent in 2017
Heidi Burkett
ERA-Wilder Realty-Sumter
(803) 468-1900
58 Total Sales
-
Susan Weston

Buyer's Agent in 2017
Susan Weston
CENTURY 21 Hawkins & Kolb
(803) 464-5900
336 Total Sales
Map
Source: Sumter Board of REALTORS®
MLS Number: 131264
APN: 185-07-06-019
- 3680 Beacon Dr
- 50 Lexington Ct
- 54 Lexington Ct
- 631 Brushwood Dr
- 589 Constitution Dr
- 585 Constitution Dr
- 579 Constitution Dr
- 572 Brushwood Dr
- 575 Constitution Dr
- 585 Waterlily Dr
- 597 Waterlily Dr
- 20 Landmark Ct
- 519 Waterlily Dr
- 635 Maplecreek Dr
- 50 Pyramid Ct
- 650 Batty Way
- 3150 Mayflower Ln
- 3733 Moseley Dr
- 3164 Mayflower Ln
- 3193 Mayflower Ln
- 3572 Horizon Dr
- 3570 Horizon Dr
- 3573 Horizon Dr
- 3553 Beacon Dr
- 3571 Horizon Dr
- 3562 Horizon Dr
- 3551 Beacon Dr
- 3561 Beacon Dr
- 3560 Horizon Dr
- 3563 Beacon Dr
- 3553 Horizon Dr
- 3541 Beacon Dr
- 3572 Landmark Dr
- 3570 Landmark Dr
- 3552 Horizon Dr
- 3581 Beacon Dr
- 3551 Horizon Dr
- 3533 Beacon Dr
- 3583 Beacon Dr
- 3562 Landmark Dr
