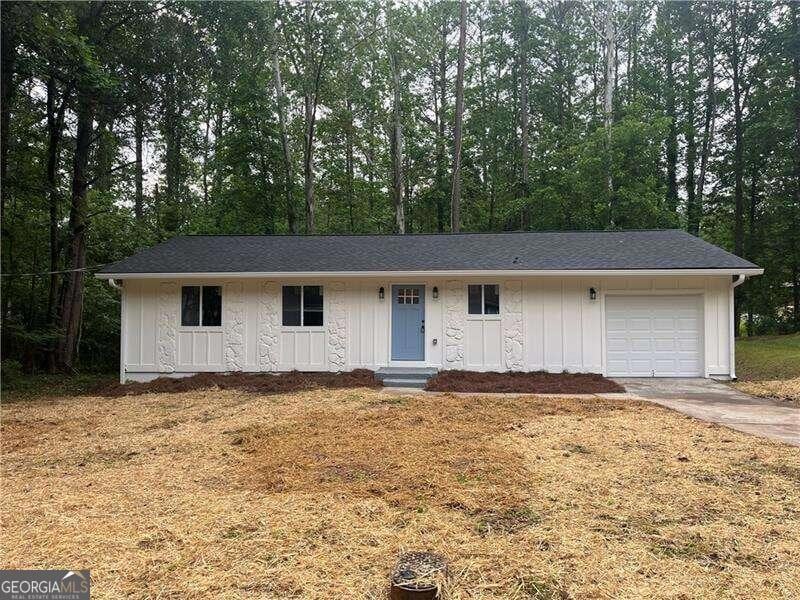
$249,900
- 3 Beds
- 2 Baths
- 1,409 Sq Ft
- 4411 Ward Bluff Ct
- Ellenwood, GA
Gorgeous Renovated Split-Level Home in a Quiet Cul-de-Sac This beautifully updated split-level home offers a spacious open floor plan perfect for modern living. The main level features a stunning great room with a cozy fireplace, a dining area, and a gourmet kitchen complete with granite countertops, brand-new appliances, and direct access to the deck-ideal for entertaining or relaxing
Vj Fairley Fairley Realty LLC
