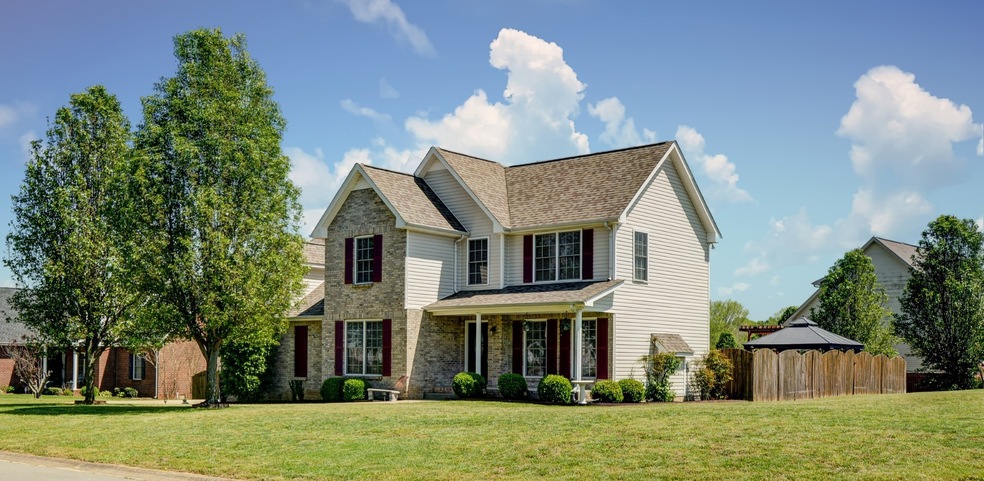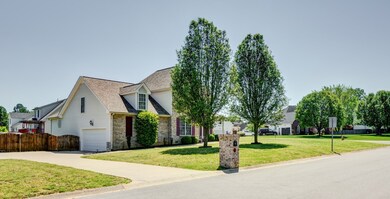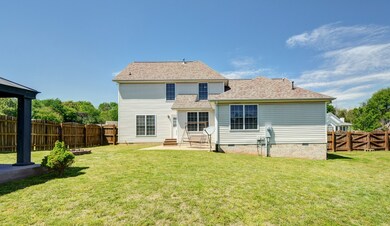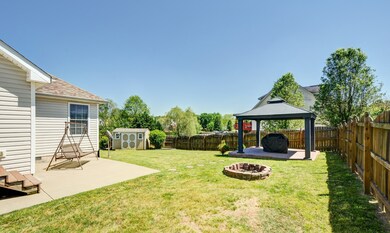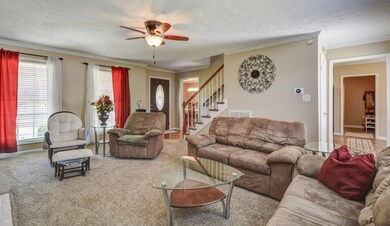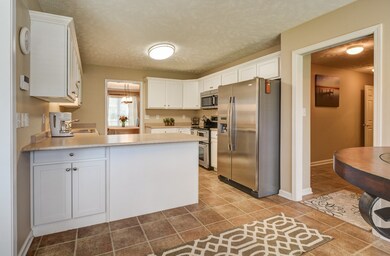
Highlights
- Deck
- Traditional Architecture
- 1 Fireplace
- Carmel Elementary School Rated A-
- Wood Flooring
- Separate Formal Living Room
About This Home
As of July 2020USDA/Rural Loan Eligible - NO HOA - 4 Bedrooms + Bonus Room - Master on MAIN w/Programmable Shower System IN Walk In Shower & 2 Walk In Closets - Nest Thermostat On Main Level - Huge Formal Dining Room - Oversize Mud Room Off Garage - Beautiful Covered Patio In Backyard - Property Extends Beyond Privacy Fence - Super Clean Top To Bottom - Lots of Storage
Last Agent to Sell the Property
RE/MAX NorthStar License # 281796 Listed on: 05/05/2020

Home Details
Home Type
- Single Family
Est. Annual Taxes
- $1,967
Year Built
- Built in 2005
Parking
- 2 Car Garage
- Garage Door Opener
- Driveway
Home Design
- Traditional Architecture
- Brick Exterior Construction
- Shingle Roof
Interior Spaces
- 2,547 Sq Ft Home
- Property has 2 Levels
- Ceiling Fan
- 1 Fireplace
- Separate Formal Living Room
- Interior Storage Closet
- Crawl Space
Kitchen
- Microwave
- Dishwasher
- Disposal
Flooring
- Wood
- Carpet
- Vinyl
Bedrooms and Bathrooms
- 4 Bedrooms | 1 Main Level Bedroom
- Walk-In Closet
Home Security
- Smart Thermostat
- Fire and Smoke Detector
Outdoor Features
- Deck
- Covered patio or porch
- Outdoor Storage
Schools
- Carmel Elementary School
- Rossview Middle School
- Rossview High School
Utilities
- Air Filtration System
- Central Heating
Additional Features
- Smart Technology
- 0.47 Acre Lot
Community Details
- Woodlands Subdivision
Listing and Financial Details
- Assessor Parcel Number 063083H A 02600 00005083H
Ownership History
Purchase Details
Home Financials for this Owner
Home Financials are based on the most recent Mortgage that was taken out on this home.Purchase Details
Home Financials for this Owner
Home Financials are based on the most recent Mortgage that was taken out on this home.Purchase Details
Home Financials for this Owner
Home Financials are based on the most recent Mortgage that was taken out on this home.Purchase Details
Purchase Details
Home Financials for this Owner
Home Financials are based on the most recent Mortgage that was taken out on this home.Purchase Details
Similar Homes in Adams, TN
Home Values in the Area
Average Home Value in this Area
Purchase History
| Date | Type | Sale Price | Title Company |
|---|---|---|---|
| Warranty Deed | $279,900 | Realty Title & Escrow Co Inc | |
| Warranty Deed | $243,500 | -- | |
| Deed | $187,000 | -- | |
| Deed | -- | -- | |
| Deed | $194,900 | -- | |
| Deed | -- | -- |
Mortgage History
| Date | Status | Loan Amount | Loan Type |
|---|---|---|---|
| Open | $274,829 | FHA | |
| Previous Owner | $194,800 | New Conventional | |
| Previous Owner | $174,000 | Commercial | |
| Previous Owner | $177,650 | No Value Available | |
| Previous Owner | $25,000 | No Value Available | |
| Previous Owner | $194,900 | Cash |
Property History
| Date | Event | Price | Change | Sq Ft Price |
|---|---|---|---|---|
| 07/17/2020 07/17/20 | Sold | $279,900 | -1.8% | $110 / Sq Ft |
| 06/06/2020 06/06/20 | Pending | -- | -- | -- |
| 05/05/2020 05/05/20 | For Sale | $284,900 | -42.4% | $112 / Sq Ft |
| 02/09/2020 02/09/20 | Pending | -- | -- | -- |
| 01/10/2020 01/10/20 | For Sale | $494,500 | 0.0% | $194 / Sq Ft |
| 06/17/2018 06/17/18 | Off Market | $27,000 | -- | -- |
| 10/31/2017 10/31/17 | Sold | $243,500 | 0.0% | $96 / Sq Ft |
| 06/21/2017 06/21/17 | Off Market | $154,200 | -- | -- |
| 06/16/2017 06/16/17 | For Rent | $27,000 | -82.5% | -- |
| 06/27/2016 06/27/16 | For Rent | $154,200 | -- | -- |
| 04/29/2015 04/29/15 | Rented | -- | -- | -- |
| 03/31/2014 03/31/14 | Rented | -- | -- | -- |
Tax History Compared to Growth
Tax History
| Year | Tax Paid | Tax Assessment Tax Assessment Total Assessment is a certain percentage of the fair market value that is determined by local assessors to be the total taxable value of land and additions on the property. | Land | Improvement |
|---|---|---|---|---|
| 2024 | $2,106 | $100,300 | $0 | $0 |
| 2023 | $2,106 | $65,775 | $0 | $0 |
| 2022 | $1,967 | $49,650 | $0 | $0 |
| 2021 | $1,967 | $65,775 | $0 | $0 |
| 2020 | $1,967 | $65,775 | $0 | $0 |
| 2019 | $1,967 | $65,775 | $0 | $0 |
| 2018 | $1,777 | $52,475 | $0 | $0 |
| 2017 | $1,777 | $57,875 | $0 | $0 |
| 2016 | $1,779 | $57,875 | $0 | $0 |
| 2015 | $1,779 | $57,950 | $0 | $0 |
| 2014 | $1,724 | $57,950 | $0 | $0 |
| 2013 | $1,970 | $62,725 | $0 | $0 |
Agents Affiliated with this Home
-
Tonya Stewart

Seller's Agent in 2020
Tonya Stewart
RE/MAX
(931) 801-6360
75 Total Sales
-
David Greene

Buyer's Agent in 2020
David Greene
Crye-Leike
(931) 801-8556
162 Total Sales
-
Sandra (Sandi) Thompson
S
Seller's Agent in 2017
Sandra (Sandi) Thompson
Coldwell Banker Conroy, Marable & Holleman
(931) 647-3600
16 Total Sales
-
F
Buyer's Agent in 2017
Flo Jones
-
V
Seller's Agent in 2015
Verisa Reynolds
-
N
Buyer's Agent in 2015
NONMLS NONMLS
Map
Source: Realtracs
MLS Number: 2146283
APN: 083H-A-026.00
- 1105 Drakes Cove Rd N
- 108 Hummingbird Way
- 286 Turkey Crossing Ct
- 280 Turkey Crossing Ct
- 104 Hummingbird Way
- 3692 Prestwicke Place
- 3696 Prestwicke Place
- 3624 Prestwicke Place
- 3699 Prestwicke Place
- 1184 Wicke Rd
- 1192 Wicke Rd
- 970 Granite Trail
- 3532 Drake Rd
- 188 Sloan Rd
- 18 Solitude Dr
- 17 Solitude Dr
- 4015 Trough Springs Rd
- 4141 Sango Rd
- 1053 Willow Cir
- 825 Durham Rd
