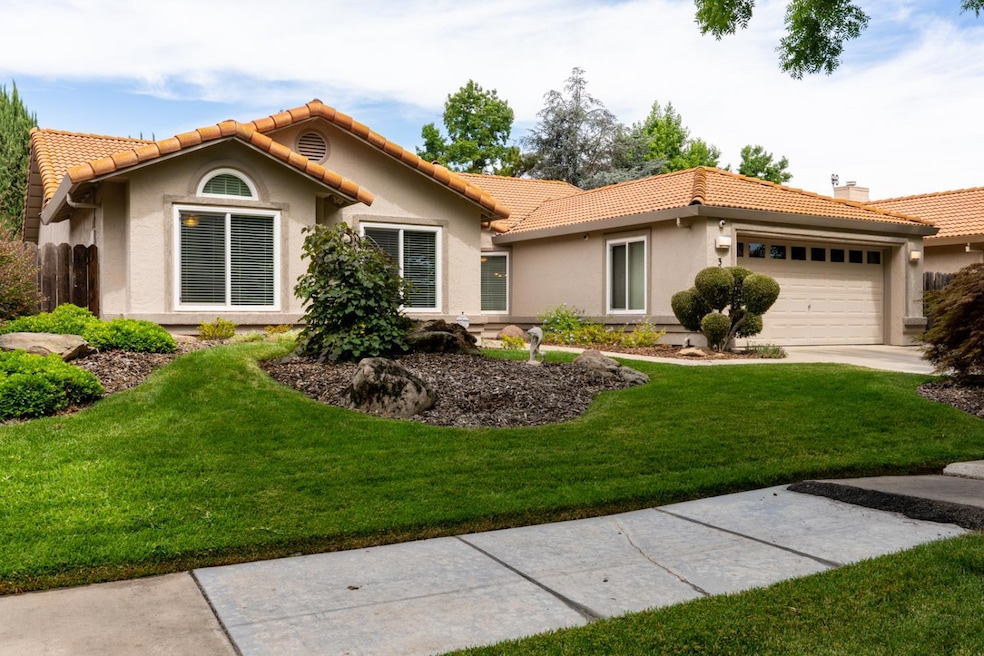
$459,900
- 4 Beds
- 2 Baths
- 1,976 Sq Ft
- 1059 Vernal Ave
- Merced, CA
This well-maintained, upgraded single-story property offers strong investment potential in one of North Merced's most established and desirable neighborhoods. Situated on a premium corner lot surrounded by mature trees, this 1,976 sq. ft. home features 4 spacious bedrooms and 2 full bathroomsideal for maximizing rental income or housing UC Merced faculty, staff, or students. The layout
Monica Franks HomeSmart PV & Associates






