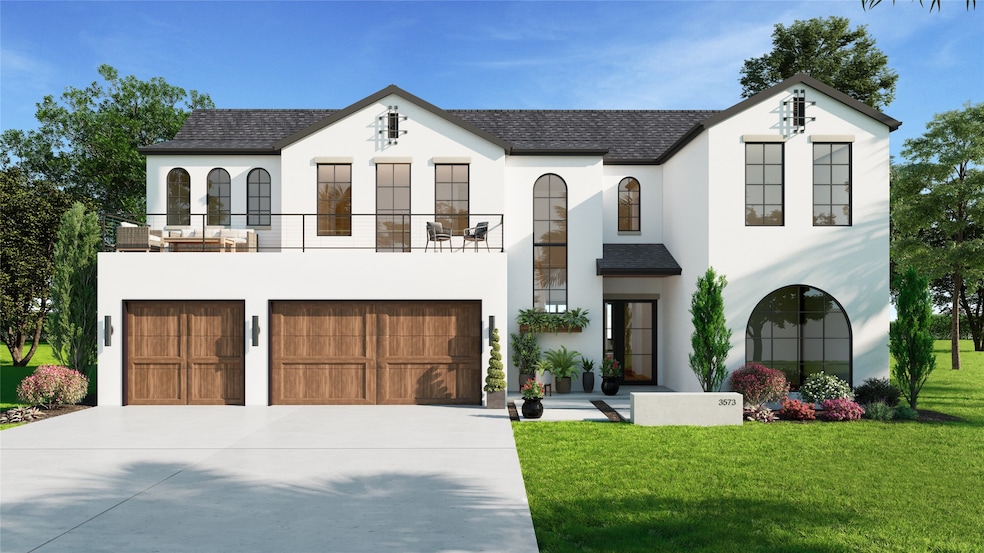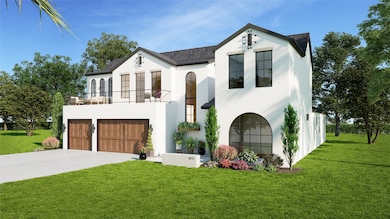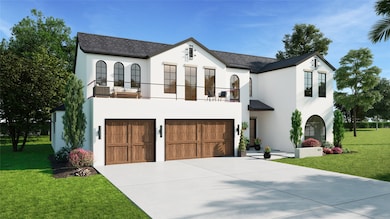
3573 Taryn Ct Plano, TX 75074
Los Rios NeighborhoodEstimated payment $9,249/month
Highlights
- New Construction
- Rooftop Deck
- Open Floorplan
- Hickey Elementary School Rated A
- Built-In Refrigerator
- Contemporary Architecture
About This Home
INTRODUCING LOS RIOS CROSSING – PLANO ISD, NEW MODERN DESIGNS! SIX BUILD-TO-SUIT LOTS AVAILABLE! Experience modern luxury in this stunning new construction home. With a modern Spanish-Mediterranean flare, this home is designed for elegance and functionality. Featuring sleek architectural details, second story balcony, and an open-concept layout, the home seamlessly blends spacious living areas with a bright, inviting atmosphere. The soaring two-story family room is bathed in natural light from expansive windows, while a dramatic staircase, visible through a tall arched window, enhances the modern design. Sliding glass doors in the living area creates a seamless transition to outdoor spaces, perfect for entertaining or relaxing. The pool-sized backyard offers endless possibilities for outdoor enjoyment. The oversized chef’s kitchen is a centerpiece, featuring a stunning island, built-in refrigerator, range with double ovens, and a spacious pantry, open to the both the living and dining rooms, a true open concept design. The primary suite overlooks the backyard and features a spa-inspired bath with a standalone tub, dual vanities, and a seamless glass shower. A versatile second bedroom on the main floor can serve as a private office, complete with an oversized arched window and private bath. Upstairs, the game room opens to a rooftop patio, providing the ideal retreat for entertaining or relaxation. Many custom features including fully encapsulated spray foam insulation, Rheem 15 Seer HVAC, Tankless Hot water heaters, 4 inch wood floors on 1st floor, level 4 flat finish on walls, flat trim on door encasements and baseboards, and much more. Currently in the early stages of construction, select design selections can be customized, and upgrade options are available to add addtl square footage, including a fifth bedroom and media room. Estimated completion: March 2026. Address not yet on maps; Development is on South of Parker on Los Rios, West of 3411 Los Rios.
Listing Agent
Briggs Freeman Sotheby's Int’l Brokerage Phone: 972-202-5900 License #0602110 Listed on: 11/07/2025

Home Details
Home Type
- Single Family
Year Built
- Built in 2025 | New Construction
Lot Details
- 9,405 Sq Ft Lot
- Wood Fence
- Lawn
- Back Yard
HOA Fees
- $100 Monthly HOA Fees
Parking
- 3 Car Attached Garage
- Front Facing Garage
- Multiple Garage Doors
- Garage Door Opener
Home Design
- Contemporary Architecture
- Slab Foundation
- Composition Roof
Interior Spaces
- 3,706 Sq Ft Home
- 2-Story Property
- Open Floorplan
- Wired For Sound
- Built-In Features
- Cathedral Ceiling
- Chandelier
- Decorative Lighting
- Decorative Fireplace
- Family Room with Fireplace
- Living Room with Fireplace
- Fire and Smoke Detector
Kitchen
- Eat-In Kitchen
- Double Oven
- Electric Oven
- Gas Range
- Built-In Refrigerator
- Dishwasher
- Kitchen Island
- Granite Countertops
- Disposal
Flooring
- Wood
- Carpet
- Ceramic Tile
Bedrooms and Bathrooms
- 4 Bedrooms
- Walk-In Closet
- 4 Full Bathrooms
- Double Vanity
- Freestanding Bathtub
Laundry
- Laundry in Utility Room
- Washer and Gas Dryer Hookup
Outdoor Features
- Balcony
- Rooftop Deck
- Covered Patio or Porch
- Rain Gutters
Schools
- Hickey Elementary School
- Williams High School
Utilities
- Central Heating and Cooling System
- Heating System Uses Natural Gas
- Underground Utilities
- Tankless Water Heater
- High Speed Internet
- Cable TV Available
Listing and Financial Details
- Tax Lot 3
- Assessor Parcel Number 2892111
Community Details
Overview
- Association fees include management, ground maintenance
- See Agent Association
- Los Rios Crossing Subdivision
Recreation
- Park
Map
Home Values in the Area
Average Home Value in this Area
Property History
| Date | Event | Price | List to Sale | Price per Sq Ft |
|---|---|---|---|---|
| 11/07/2025 11/07/25 | For Sale | $1,459,000 | -- | $394 / Sq Ft |
About the Listing Agent
Linda's Other Listings
Source: North Texas Real Estate Information Systems (NTREIS)
MLS Number: 21102028
- 3581 Taryn Ct
- Merriman Dr
- 3620 Flintstone Dr
- 3612 Trailview Dr
- 3919 Ranch Estates Dr
- 4005 Kite Meadow Dr
- TBD Ranch Estates Dr
- 3900 Kite Meadow Dr
- 3905 Kite Meadow Dr
- 3813 Lost Creek Dr
- 3901 Moonbeam Ct
- 3905 Blackjack Oak Ln
- 4120 Merriman Dr
- 3944 Merriman Dr
- 4101 Carrizo Dr
- 3708 Windmill Ct
- 2525 Saddleridge Dr
- 3000 Bluffs Ln
- 4213 Karen Ct
- 3706 Wood Rail Dr
- 3608 Bent Ridge Dr
- 4100 Kite Meadow Dr
- 3829 Walnut Ridge Ln
- 3708 Windmill Ct
- 2361 Shinnery Oak Dr
- 2300 San Gabriel Dr
- 2233 Caniesto St
- 4205 Tallulah Dr
- 4325 Angelina Dr Unit ID1019521P
- 3113 Peachtree Ln
- 3005 Peachtree Ln
- 3500 E Park Blvd
- 3608 Acropolis Way
- 2912 Charter Oak Dr
- 3500 E Park Blvd Unit 401
- 3524 Hutch Dr
- 3620 Curbstone Way
- 2401 Erwin Dr
- 3325 Bluegrass Dr
- 2700 Chancellor Dr


