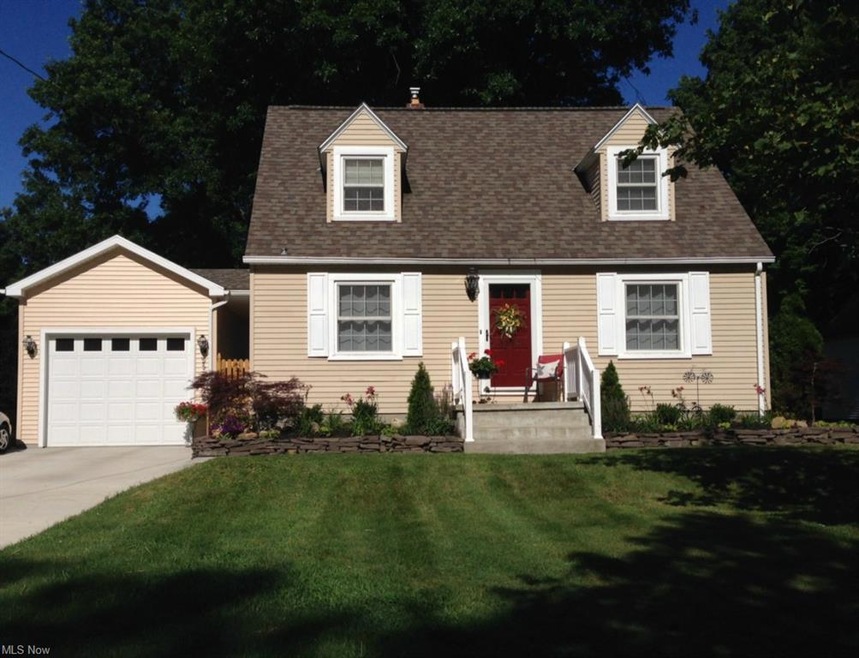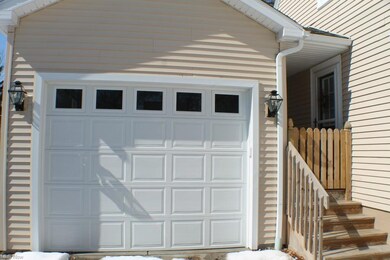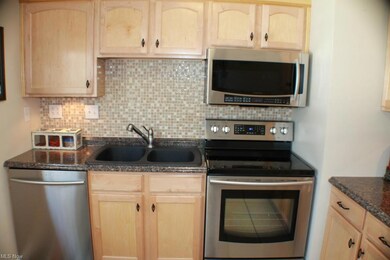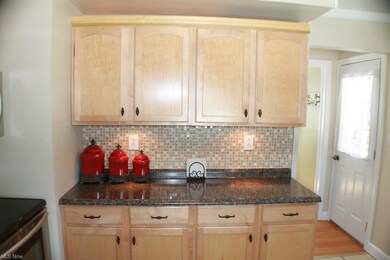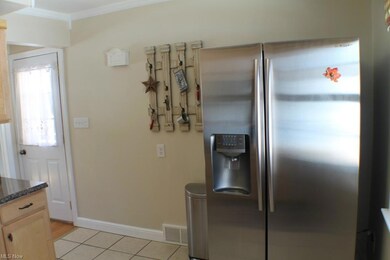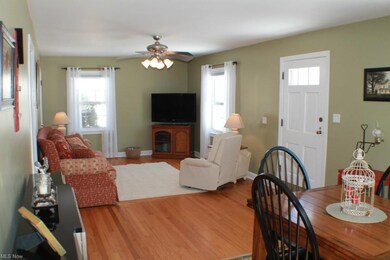
Estimated Value: $209,000 - $235,000
Highlights
- View of Trees or Woods
- Wooded Lot
- 1 Car Attached Garage
- Cape Cod Architecture
- Tennis Courts
- Park
About This Home
As of May 2015Beautifully well-maintained Cape Cod on private, park-like lot! Gorgeous newer stainless steel applianced kitchen featuring maple cabinetry, ceramic tile floor, neutral stone and glass backsplash with over and under cabinet lighting. Spacious and bright open living and dining room with hardwood flooring. Updated main bath on first floor along with a first floor bedroom. Upstairs you will retreat into your Master Suite with dormer and walk-in closet, there is also an updated half bath and additional 8x16 room which could be a play area, office/study or a sitting area as well. Newly finished recreation room in the lower level offers extra living space! All the updates have been done! List of 2014 Updates include: Patio, fence, storm doors, porch railing, landscaping, laminate flooring in basement, Levalor Shades in all windows, Carpet in Lower Bedroom, freshly painted bedrooms, and smoke detectors. In the lower level you will find your laundry area and a full shower. The extra large yard is partially fenced. Enjoy the concrete patio for entertaining or just relaxing.
Last Agent to Sell the Property
Keller Williams Chervenic Rlty License #2013001390 Listed on: 03/09/2015

Last Buyer's Agent
Julie Oliver
Deleted Agent License #2002004158
Home Details
Home Type
- Single Family
Est. Annual Taxes
- $2,482
Year Built
- Built in 1949
Lot Details
- 0.36 Acre Lot
- East Facing Home
- Wood Fence
- Wooded Lot
Parking
- 1 Car Attached Garage
Home Design
- Cape Cod Architecture
- Asphalt Roof
- Vinyl Construction Material
Interior Spaces
- 1,092 Sq Ft Home
- 1-Story Property
- Views of Woods
- Finished Basement
- Basement Fills Entire Space Under The House
Kitchen
- Built-In Oven
- Range
- Microwave
- Dishwasher
- Disposal
Bedrooms and Bathrooms
- 3 Bedrooms
Laundry
- Dryer
- Washer
Utilities
- Forced Air Heating and Cooling System
- Heating System Uses Gas
Listing and Financial Details
- Assessor Parcel Number 5607522
Community Details
Overview
- Home Have Allotment Community
Amenities
- Shops
- Laundry Facilities
Recreation
- Tennis Courts
- Community Playground
- Park
Ownership History
Purchase Details
Home Financials for this Owner
Home Financials are based on the most recent Mortgage that was taken out on this home.Purchase Details
Home Financials for this Owner
Home Financials are based on the most recent Mortgage that was taken out on this home.Purchase Details
Home Financials for this Owner
Home Financials are based on the most recent Mortgage that was taken out on this home.Purchase Details
Home Financials for this Owner
Home Financials are based on the most recent Mortgage that was taken out on this home.Purchase Details
Home Financials for this Owner
Home Financials are based on the most recent Mortgage that was taken out on this home.Similar Homes in the area
Home Values in the Area
Average Home Value in this Area
Purchase History
| Date | Buyer | Sale Price | Title Company |
|---|---|---|---|
| Sebastian James | $151,000 | None Available | |
| Stiles Robin L | $143,000 | None Available | |
| Hauser Martin P | $106,000 | Ohio Title & Escrow | |
| Denny Beth I | $125,000 | Landamerica | |
| Barber Bruce M | $125,900 | -- |
Mortgage History
| Date | Status | Borrower | Loan Amount |
|---|---|---|---|
| Open | Sebastian James | $125,800 | |
| Previous Owner | Stiles Robin L | $140,409 | |
| Previous Owner | Hauser Martin P | $78,900 | |
| Previous Owner | Denny Beth I | $121,500 | |
| Previous Owner | Denny Beth I | $118,750 | |
| Previous Owner | Barber Bruce Michael | $50,000 | |
| Previous Owner | Barber Bruce M | $40,000 | |
| Previous Owner | Barber Bruce M | $113,300 |
Property History
| Date | Event | Price | Change | Sq Ft Price |
|---|---|---|---|---|
| 05/21/2015 05/21/15 | Sold | $151,000 | -2.5% | $138 / Sq Ft |
| 04/09/2015 04/09/15 | Pending | -- | -- | -- |
| 03/09/2015 03/09/15 | For Sale | $154,900 | +8.3% | $142 / Sq Ft |
| 11/07/2013 11/07/13 | Sold | $143,000 | -4.7% | $102 / Sq Ft |
| 11/06/2013 11/06/13 | Pending | -- | -- | -- |
| 07/05/2013 07/05/13 | For Sale | $150,000 | +42.5% | $107 / Sq Ft |
| 03/05/2012 03/05/12 | Sold | $105,250 | -8.4% | $96 / Sq Ft |
| 01/29/2012 01/29/12 | Pending | -- | -- | -- |
| 01/17/2012 01/17/12 | For Sale | $114,900 | -- | $105 / Sq Ft |
Tax History Compared to Growth
Tax History
| Year | Tax Paid | Tax Assessment Tax Assessment Total Assessment is a certain percentage of the fair market value that is determined by local assessors to be the total taxable value of land and additions on the property. | Land | Improvement |
|---|---|---|---|---|
| 2025 | $3,204 | $56,448 | $11,858 | $44,590 |
| 2024 | $3,204 | $56,448 | $11,858 | $44,590 |
| 2023 | $3,204 | $56,448 | $11,858 | $44,590 |
| 2022 | $2,548 | $39,474 | $8,292 | $31,182 |
| 2021 | $2,284 | $39,474 | $8,292 | $31,182 |
| 2020 | $2,245 | $39,470 | $8,290 | $31,180 |
| 2019 | $2,411 | $39,700 | $8,290 | $31,410 |
| 2018 | $2,372 | $39,700 | $8,290 | $31,410 |
| 2017 | $2,279 | $39,700 | $8,290 | $31,410 |
| 2016 | $2,345 | $37,050 | $8,290 | $28,760 |
| 2015 | $2,279 | $37,050 | $8,290 | $28,760 |
| 2014 | $2,282 | $37,050 | $8,290 | $28,760 |
| 2013 | $2,482 | $39,540 | $8,290 | $31,250 |
Agents Affiliated with this Home
-
Brad Miklovich

Seller's Agent in 2015
Brad Miklovich
Keller Williams Chervenic Rlty
(216) 287-6357
20 in this area
417 Total Sales
-
J
Buyer's Agent in 2015
Julie Oliver
Deleted Agent
-
Diane Eichler

Seller's Agent in 2013
Diane Eichler
Howard Hanna
(330) 524-3025
6 in this area
293 Total Sales
-
Maureen Todaro

Seller Co-Listing Agent in 2013
Maureen Todaro
Howard Hanna
(330) 618-9872
6 in this area
297 Total Sales
-
Krista Combs

Seller's Agent in 2012
Krista Combs
Cutler Real Estate
(330) 603-2823
28 in this area
139 Total Sales
Map
Source: MLS Now
MLS Number: 3689610
APN: 56-07522
- 3444 Hiwood Ave
- 3428 Hiwood Ave
- 3460 Stillwood Blvd
- 3449 Stillwood Blvd
- 3707 Osage St
- 3413 Stillwood Blvd
- 3665 Marcella Ave
- 3777-3781 Osage St
- 3807 Osage St Unit 3811
- 3560 Orchard Dr Unit C-17
- 3560 Orchard Dr Unit A22
- 3563 Franklin Rd
- 3705 Iona Ave Unit 3709
- 1967 Hawthorne Ave
- 398 Cathy Dr
- 3866 Hile Rd
- 2348 Graham Rd
- 178 Lindsey Rd
- 0 Vira Rd
- 3261 Darrow Rd
- 3574 Charring Cross Dr
- 3568 Charring Cross Dr
- 3582 Charring Cross Dr
- 3560 Charring Cross Dr
- 3554 Charring Cross Dr
- 3712 Kent Rd
- 3720 Kent Rd
- 3706 Kent Rd
- 3546 Charring Cross Dr
- 3573 Charring Cross Dr
- 3581 Charring Cross Dr
- 3567 Charring Cross Dr
- 3734 Kent Rd
- 3698 Kent Rd
- 3559 Charring Cross Dr
- 3740 Kent Rd
- 3553 Charring Cross Dr
- 3540 Charring Cross Dr
- 3690 Kent Rd
- 3545 Charring Cross Dr
