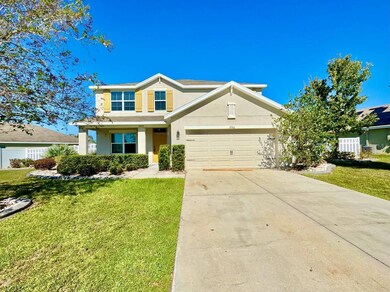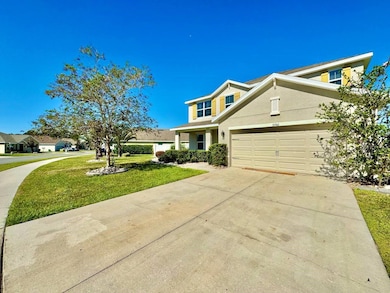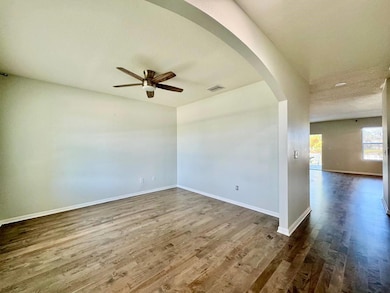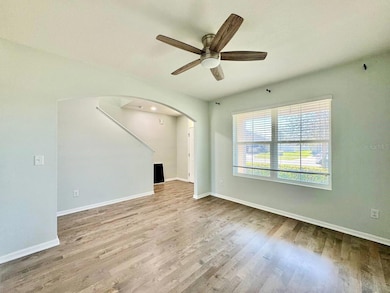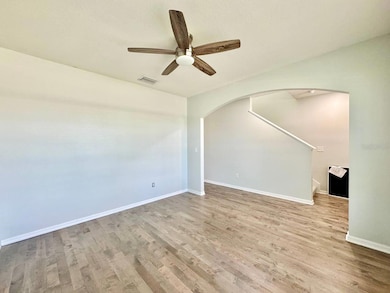35743 Hillbrook Ave Zephyrhills, FL 33541
Highlights
- 0.24 Acre Lot
- High Ceiling
- Community Pool
- Open Floorplan
- Solid Surface Countertops
- 2 Car Attached Garage
About This Home
Welcome to this beautifully maintained 5-bedroom, 2.5-bathroom home located in the desirable Zephyr Ridge community of Zephyrhills! This spacious two-story home features an open and airy floorplan with soaring ceilings, ceiling fans, and fresh new paint throughout. Enjoy cooking and entertaining in the dream kitchen, equipped with an all-black appliance package, abundant cabinetry and pantry for all your storage needs. The main living areas boast rich wood laminate flooring, while the upstairs features brand new carpet for added comfort. Upstairs, you'll find generously sized bedrooms, including a primary suite with large walk-in closet and a private en-suite bath featuring a dual sink, long vanity and walk in shower. Step outside to your fully fenced-in backyard oasis with a charming paver patio perfect for relaxing or entertaining. Plus, enjoy the added privacy of no rear neighbors! Additional features include a two-car garage, included washer and dryer included in the oversized laundry room with tons of cabinetry, and lawn care provided, giving you more time to enjoy the peaceful surroundings of this sought-after community. Amazing community amenities such as a community pool as well. Dont miss out on this move-in-ready gem in Zephyrhills schedule your tour today! In addition to the advertised base rent, all residents are enrolled in the Resident Benefits Package (RBP) for $50.00/month which includes HVAC air filter delivery, credit building to help boost your credit score with timely rent payments, utility concierge service making utility connection a breeze during your move-in, and much more! More details upon application. Pets welcome, max 2 pets, 50 lbs. Vacant and Available now!--Virtual video coming soon!
Listing Agent
WRIGHT DAVIS REAL ESTATE Brokerage Phone: 813-251-0001 License #3574801 Listed on: 10/15/2025
Home Details
Home Type
- Single Family
Est. Annual Taxes
- $8,548
Year Built
- Built in 2018
Lot Details
- 10,356 Sq Ft Lot
- Fenced
Parking
- 2 Car Attached Garage
Interior Spaces
- 2,823 Sq Ft Home
- 2-Story Property
- Open Floorplan
- High Ceiling
- Ceiling Fan
Kitchen
- Range
- Microwave
- Dishwasher
- Solid Surface Countertops
- Solid Wood Cabinet
Flooring
- Carpet
- Laminate
Bedrooms and Bathrooms
- 5 Bedrooms
- Walk-In Closet
Laundry
- Laundry Room
- Dryer
- Washer
Schools
- New River Elementary School
- Raymond B Stewart Middle School
- Zephryhills High School
Utilities
- Central Heating and Cooling System
Listing and Financial Details
- Residential Lease
- Security Deposit $2,500
- Property Available on 10/15/25
- Tenant pays for carpet cleaning fee, cleaning fee
- The owner pays for grounds care
- $85 Application Fee
- 1 to 2-Year Minimum Lease Term
- Assessor Parcel Number 21-26-08-014.0-005.00-009.0
Community Details
Overview
- Property has a Home Owners Association
- Wrightdavis.Com Association
- Zephyr Rdg Ph 1 A Subdivision
Recreation
- Community Pool
Pet Policy
- Pets up to 50 lbs
- Pet Size Limit
- 2 Pets Allowed
- $500 Pet Fee
- Dogs and Cats Allowed
Map
Source: Stellar MLS
MLS Number: TB8434885
APN: 08-26-21-0140-00500-0090
- 35803 Hillbrook Ave
- 36721 Goffaux Loop
- 35824 Jenny Lynne Cir
- 37124 Goffaux Loop
- 36851 Goffaux Loop
- 35441 Francine Dr
- 35913 Valleybrook Ave
- 5316 Ixora St
- 5215 New Brittany Ln
- 35608 Welby Ct
- 35328 Lake Edward Dr
- Windsor II Plan at The Townes at Windsong - The Townhomes
- Hampton II Plan at The Townes at Windsong - The Townhomes
- Glenmoor II Plan at The Townes at Windsong - The Townhomes
- Palermo II Plan at The Townes at Windsong - The Town Estates
- Marisol II Plan at The Townes at Windsong - The Town Estates
- Capri II Plan at The Townes at Windsong - The Town Estates
- Verona II Plan at The Townes at Windsong - The Town Estates
- 35250 Lake Edward Dr
- 36061 Risa Michele St
- 36110 Jenny Lynne Cir
- 35940 Inspiration Dr
- 36113 Risa Michele St
- 5908 Brickleberry Ln Unit 203
- 36217 Risa Michele St
- 36106 Lake Chase Blvd
- 36027 Deer Creek Dr Unit 101
- 36037 Deer Creek Dr Unit 102
- 36047 Deer Creek Dr Unit 102
- 36113 Deer Creek Dr Unit 201
- 36113 Deer Creek Dr Unit 202
- 35576 Eastbrook Ave
- 6222 Twin Bridges Dr
- 35576 Shade Fern Ln
- 36246 Delta Gold Ct
- 5909 Wedgefield Dr
- 35045 Cynthia Ave
- 35542 Buttonweed Trail
- 34842 Marsh Glen Ct
- 5530 S Sparrow Hawk Ct

