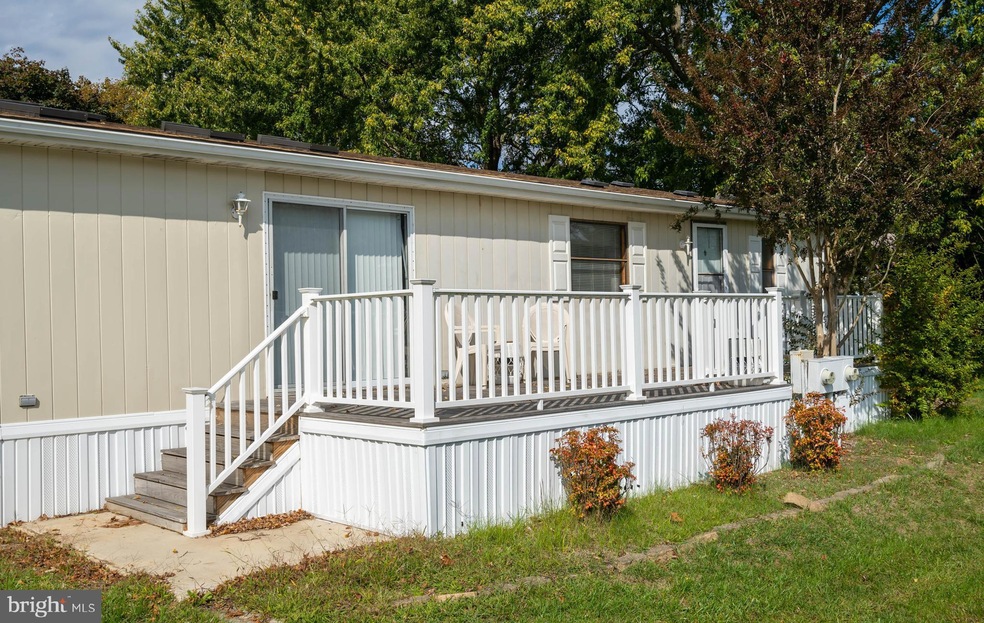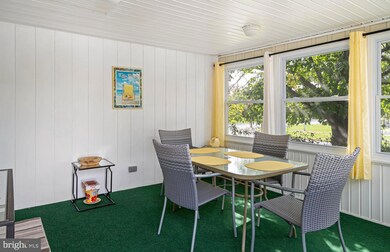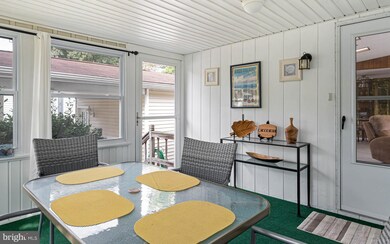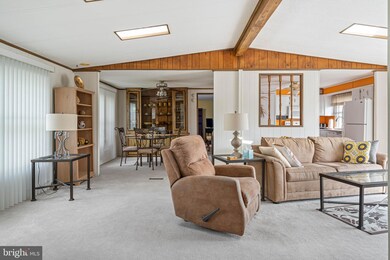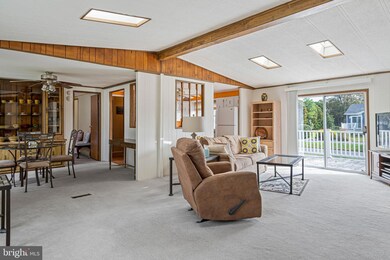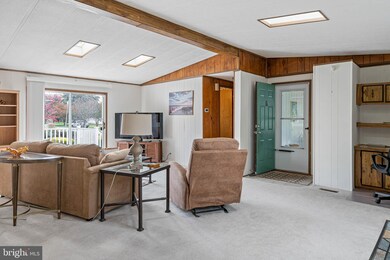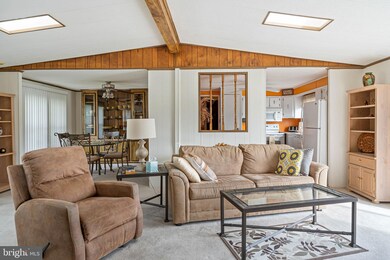
35745 Elk Camp Rd Unit 20069 Rehoboth Beach, DE 19971
Highlights
- Open Floorplan
- Deck
- Main Floor Bedroom
- Rehoboth Elementary School Rated A
- Raised Ranch Architecture
- Furnished
About This Home
As of December 2022WELCOME TO ASPEN MEADOWS! Wow, East of Rt. 1 and within a few miles of the beaches, shops and restaurants of Rehoboth Beach and Lewes. The community of Aspen Meadows features a clubhouse, gym, and pool. This affordable home offers a split bedroom floor plan allowing privacy, skylights, and large windows to allow for lots of light, pretty aspen room to enjoy dinner or coffee with friends. It is one of the few homes in the community with a carport and build in shed to hold all your beach chairs and umbrella. There is an HOA, but membership is volunteer, it is $35.00 per year. The HOA plans social activities for the community, helps it keep it looking it best and stays in communication with the management company to make the community top notch. Buyers must be park approved; the home is offered in AS IS condition since estate is unaware of any conditions. Park ownership has First Right of Refusal
Last Agent to Sell the Property
Coldwell Banker Realty License #RS-0037822 Listed on: 10/20/2022

Property Details
Home Type
- Manufactured Home
Est. Annual Taxes
- $499
Year Built
- Built in 1984
Lot Details
- Land Lease of $867 per month expires in 30 years
- Property is in very good condition
Home Design
- Raised Ranch Architecture
- Architectural Shingle Roof
- Modular or Manufactured Materials
Interior Spaces
- 1,100 Sq Ft Home
- Property has 1 Level
- Open Floorplan
- Furnished
- Built-In Features
- Ceiling Fan
- Skylights
- Great Room
- Formal Dining Room
- Carpet
Kitchen
- Eat-In Kitchen
- Electric Oven or Range
- Built-In Range
- Built-In Microwave
- Ice Maker
- Dishwasher
- Disposal
Bedrooms and Bathrooms
- 2 Main Level Bedrooms
- En-Suite Bathroom
- Walk-In Closet
- 2 Full Bathrooms
- Bathtub with Shower
- Walk-in Shower
Laundry
- Electric Dryer
- Washer
Parking
- 2 Parking Spaces
- 2 Attached Carport Spaces
Accessible Home Design
- Doors are 32 inches wide or more
- More Than Two Accessible Exits
Outdoor Features
- Deck
Mobile Home
- Mobile Home Make is SCHT
- Manufactured Home
Utilities
- Forced Air Heating and Cooling System
- Heat Pump System
- Vented Exhaust Fan
- Electric Water Heater
- Public Septic
- Cable TV Available
Listing and Financial Details
- Tax Lot 82
- Assessor Parcel Number 334-12.00-105.01-20069
Community Details
Overview
- No Home Owners Association
- Aspen Meadows Subdivision
- Property Manager
Recreation
- Community Pool
Pet Policy
- Limit on the number of pets
Similar Homes in Rehoboth Beach, DE
Home Values in the Area
Average Home Value in this Area
Property History
| Date | Event | Price | Change | Sq Ft Price |
|---|---|---|---|---|
| 12/31/2022 12/31/22 | Sold | $125,000 | 0.0% | $114 / Sq Ft |
| 12/16/2022 12/16/22 | Pending | -- | -- | -- |
| 11/23/2022 11/23/22 | Price Changed | $125,000 | -10.4% | $114 / Sq Ft |
| 10/20/2022 10/20/22 | For Sale | $139,500 | +217.0% | $127 / Sq Ft |
| 02/16/2015 02/16/15 | Sold | $44,000 | 0.0% | -- |
| 01/29/2015 01/29/15 | Pending | -- | -- | -- |
| 08/28/2014 08/28/14 | For Sale | $44,000 | -- | -- |
Tax History Compared to Growth
Agents Affiliated with this Home
-
Lee Garlin

Seller's Agent in 2022
Lee Garlin
Coldwell Banker Realty
(717) 332-6133
23 in this area
89 Total Sales
-
S
Seller's Agent in 2015
SUSAN KAZALA
Long & Foster
-
LINDA BOVA

Buyer's Agent in 2015
LINDA BOVA
SEA BOVA ASSOCIATES INC.
(302) 542-4197
166 in this area
411 Total Sales
Map
Source: Bright MLS
MLS Number: DESU2031186
APN: 334-12.00-105.01-20069
- 18527 Snowmass Run Unit 20621
- 13 Light Ship Dr
- 35639 Highlands Way Unit 184
- 18642 Snowmass Run S
- 43 Candlelight Ln Unit 11675
- 18699 Snowmass Run Unit 27
- 21 Powder Horn Ln
- 41 Spinning Wheel Ln
- 207 Midway Dr
- 21 Gunpowder Ln Unit 13511
- 20 Carriage Ln
- 34 Lantern Ln Unit 10287
- 13 Wagon Wheel Ln Unit 14374
- 7 Colonial Ln
- 33 Lantern Ln
- 21 Spinning Wheel Ln Unit 4895
- 10 Powder Horn Ln Unit 22022
- 18663 Munchy Branch Rd
- 10 Spinning Wheel Ln
- 16 Olde Coach Dr
