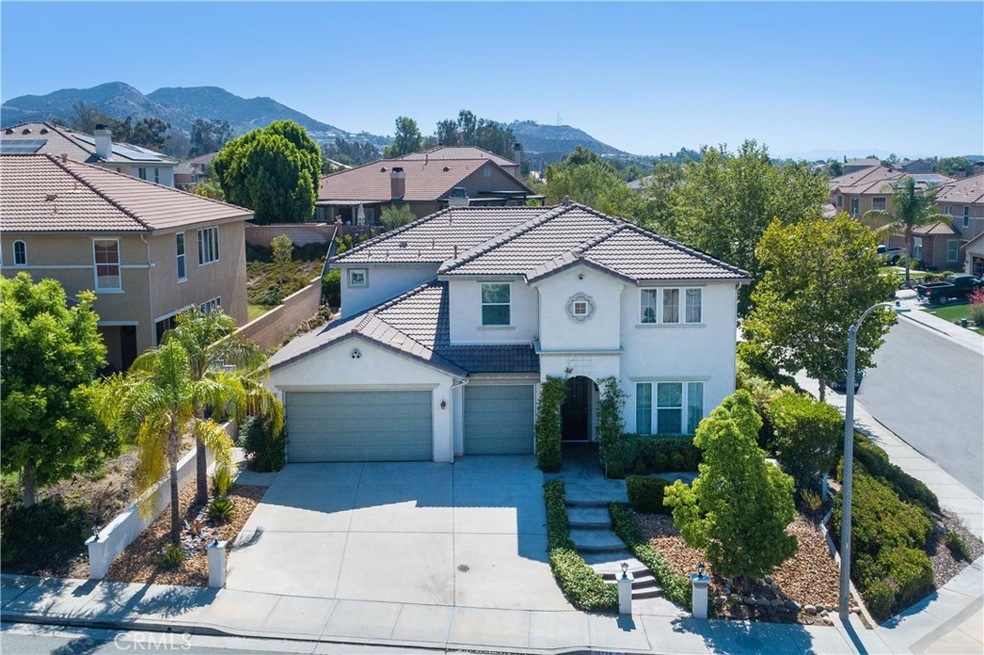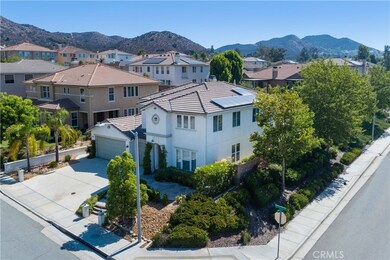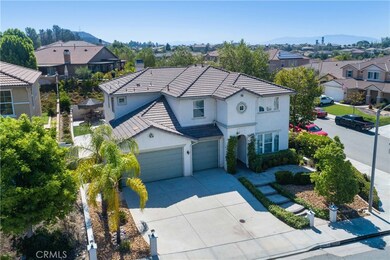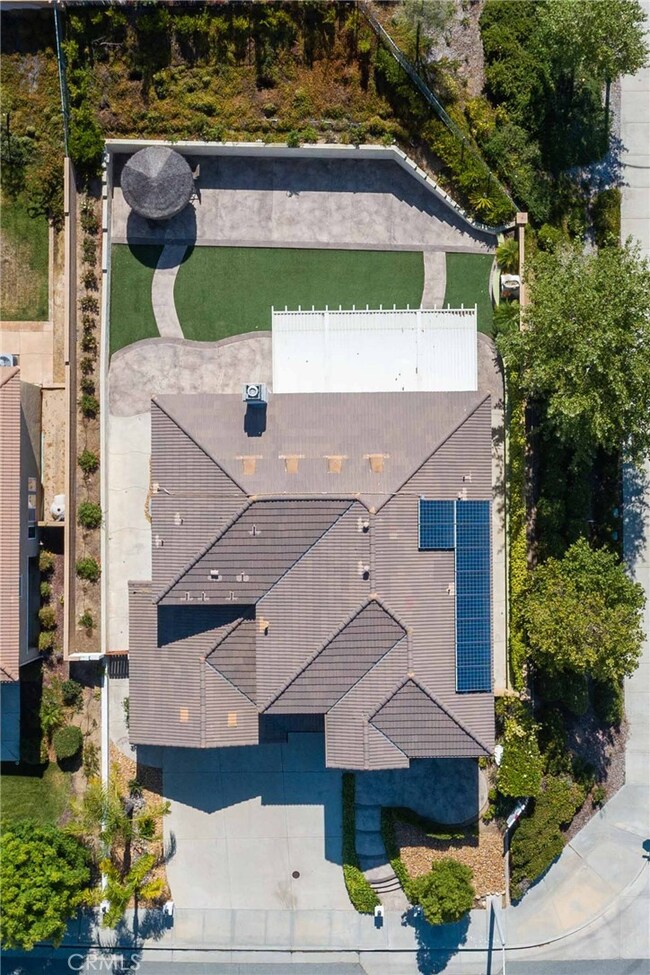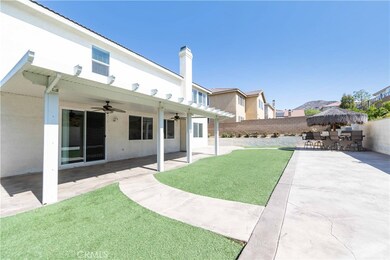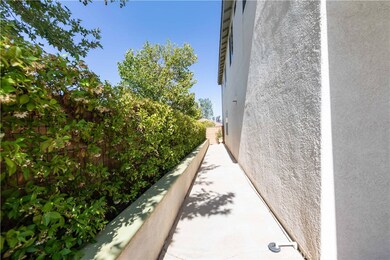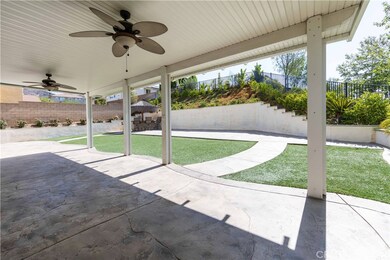
35748 Verde Vista Way Wildomar, CA 92595
Estimated Value: $719,144 - $776,000
Highlights
- Open Floorplan
- Main Floor Bedroom
- Corner Lot
- Cathedral Ceiling
- Loft
- Great Room
About This Home
As of August 2021STUNNING home with 3116 sf of living space. This home boast 5 bedrooms, loft and 3 bathrooms. As you walk in, your greeted with beautiful tile and wood flooring. The gourmet kitchen has upgraded espresso cabinetry, granite counter tops, island that overlooks the family room, double oven, stainless steel appliances, walk in pantry, tons of storage. Downstairs is a large bedroom with full walk in shower bathroom. Laundry room is downstairs with utility sink, off the laundry room is a 3 car attached garage with epoxy floors and attic storage. Upstairs is an amazing over-sized bonus room, 3 additional bedrooms and Master suite with a large walk-in closet, lined with cedar. The spacious Master Bathroom has a soaking tub with separate shower. The home has mahogany finished cabinets and crown molding throughout. Family room has built-in media niche/surround sound and fireplace. Low maintenance landscaped yard with drip irrigation system, turf and a covered alumna wood patio cover that offers a private backdrop for outdoor entertaining. In the corner of the backyard, there is a quaint palapa that has a built-in barbecue and island. Ceiling fans throughout, crown molding through out, this home truly has all the amenities! Solar to be assumed by buyer. Great location! Fwy close and near shopping areas.
Home Details
Home Type
- Single Family
Est. Annual Taxes
- $6,466
Year Built
- Built in 2006
Lot Details
- 10,454 Sq Ft Lot
- Corner Lot
- Drip System Landscaping
- Sprinkler System
- Density is up to 1 Unit/Acre
HOA Fees
- $84 Monthly HOA Fees
Parking
- 3 Car Attached Garage
Home Design
- Interior Block Wall
Interior Spaces
- 3,116 Sq Ft Home
- 1-Story Property
- Open Floorplan
- Built-In Features
- Cathedral Ceiling
- Entryway
- Family Room with Fireplace
- Great Room
- Living Room
- Loft
Kitchen
- Breakfast Area or Nook
- Breakfast Bar
- Walk-In Pantry
- Double Self-Cleaning Oven
- Gas Cooktop
- Microwave
- Dishwasher
- Granite Countertops
Bedrooms and Bathrooms
- 5 Bedrooms | 1 Main Level Bedroom
- Walk-In Closet
- 3 Full Bathrooms
- Dual Vanity Sinks in Primary Bathroom
- Bathtub with Shower
- Separate Shower
- Exhaust Fan In Bathroom
Laundry
- Laundry Room
- Washer and Gas Dryer Hookup
Outdoor Features
- Exterior Lighting
- Rain Gutters
Utilities
- Central Heating and Cooling System
- Water Heater
Community Details
- Estrella Hills Association, Phone Number (951) 444-8248
Listing and Financial Details
- Tax Lot 48
- Tax Tract Number 30656
- Assessor Parcel Number 362721001
Ownership History
Purchase Details
Home Financials for this Owner
Home Financials are based on the most recent Mortgage that was taken out on this home.Purchase Details
Home Financials for this Owner
Home Financials are based on the most recent Mortgage that was taken out on this home.Purchase Details
Home Financials for this Owner
Home Financials are based on the most recent Mortgage that was taken out on this home.Similar Homes in the area
Home Values in the Area
Average Home Value in this Area
Purchase History
| Date | Buyer | Sale Price | Title Company |
|---|---|---|---|
| Burns Eric C | -- | None Available | |
| Burns Eric C | $650,000 | Corinthian Title Company | |
| Dibbell Christopher C | $500,000 | Fidelity National Title Comp |
Mortgage History
| Date | Status | Borrower | Loan Amount |
|---|---|---|---|
| Open | Burns Eric C | $250,000 | |
| Previous Owner | Dibbell Christopher C | $408,750 | |
| Previous Owner | Dibbell Christopher C | $289,936 | |
| Previous Owner | Dibbell Christopher C | $291,000 | |
| Previous Owner | Dibbell Christopher C | $331,374 | |
| Previous Owner | Dibbell Christopher C | $353,000 | |
| Previous Owner | Dibbell Christopher C | $40,000 | |
| Previous Owner | Dibbell Christopher C | $400,000 |
Property History
| Date | Event | Price | Change | Sq Ft Price |
|---|---|---|---|---|
| 08/06/2021 08/06/21 | Sold | $650,000 | +3.2% | $209 / Sq Ft |
| 06/30/2021 06/30/21 | For Sale | $630,000 | -3.1% | $202 / Sq Ft |
| 06/26/2021 06/26/21 | Off Market | $650,000 | -- | -- |
| 06/26/2021 06/26/21 | For Sale | $630,000 | -- | $202 / Sq Ft |
Tax History Compared to Growth
Tax History
| Year | Tax Paid | Tax Assessment Tax Assessment Total Assessment is a certain percentage of the fair market value that is determined by local assessors to be the total taxable value of land and additions on the property. | Land | Improvement |
|---|---|---|---|---|
| 2023 | $6,466 | $308,261 | $42,680 | $265,581 |
| 2022 | $6,341 | $302,218 | $41,844 | $260,374 |
| 2021 | $8,651 | $518,289 | $124,773 | $393,516 |
| 2020 | $8,067 | $462,759 | $111,405 | $351,354 |
| 2019 | $7,923 | $449,280 | $108,160 | $341,120 |
| 2018 | $7,738 | $432,000 | $104,000 | $328,000 |
| 2017 | $7,647 | $424,000 | $102,000 | $322,000 |
| 2016 | $7,348 | $403,000 | $97,000 | $306,000 |
| 2015 | $7,163 | $385,000 | $92,000 | $293,000 |
| 2014 | $7,035 | $378,000 | $91,000 | $287,000 |
Agents Affiliated with this Home
-
Karen Shobe

Seller's Agent in 2021
Karen Shobe
ACE Real Estate
(951) 285-8083
3 in this area
21 Total Sales
-
Donna Marie Ramirez

Buyer's Agent in 2021
Donna Marie Ramirez
RE/MAX
(951) 732-1663
1 in this area
28 Total Sales
Map
Source: California Regional Multiple Listing Service (CRMLS)
MLS Number: IG21119922
APN: 362-721-001
- 25111 Cedar Ridge Ct
- 25180 Elliott Rd Unit 1
- 35610 Jewel Ln
- 25030 Crimson Lasso Dr
- 24839 Kentman Ct
- 36108 Lipizzan Ln
- 35392 Meadow Park Cir
- 35920 Devonshire Ln
- 35681 Salida Del Sol
- 39984 Spicewood Ave
- 40411 Catherine Ct
- 24406 Senna Dr
- 40753 Clancy Ct
- 35358 Perla Place
- 39908 Candy Apple Way
- 23501 Brigin Place
- 23640 Kettle Rd
- 35505 Iodine Springs Rd
- 35605 Abelia St
- 23744 Tatia Dr
- 35748 Verde Vista Way
- 35734 Verde Vista Way
- 35720 Verde Vista Way
- 25055 Loring Rd
- 25043 Loring Rd
- 25092 Cedar Ridge Ct
- 35739 Verde Vista Way
- 25067 Loring Rd
- 35753 Verde Vista Way
- 35725 Verde Vista Way
- 35769 Verde Vista Way
- 35706 Verde Vista Way
- 25079 Loring Rd
- 35711 Verde Vista Way
- 35783 Verde Vista Way
- 25106 Cedar Ridge Ct
- 25091 Loring Rd
- 35970 Country Park Dr
- 35976 Country Park Dr
- 35697 Verde Vista Way
