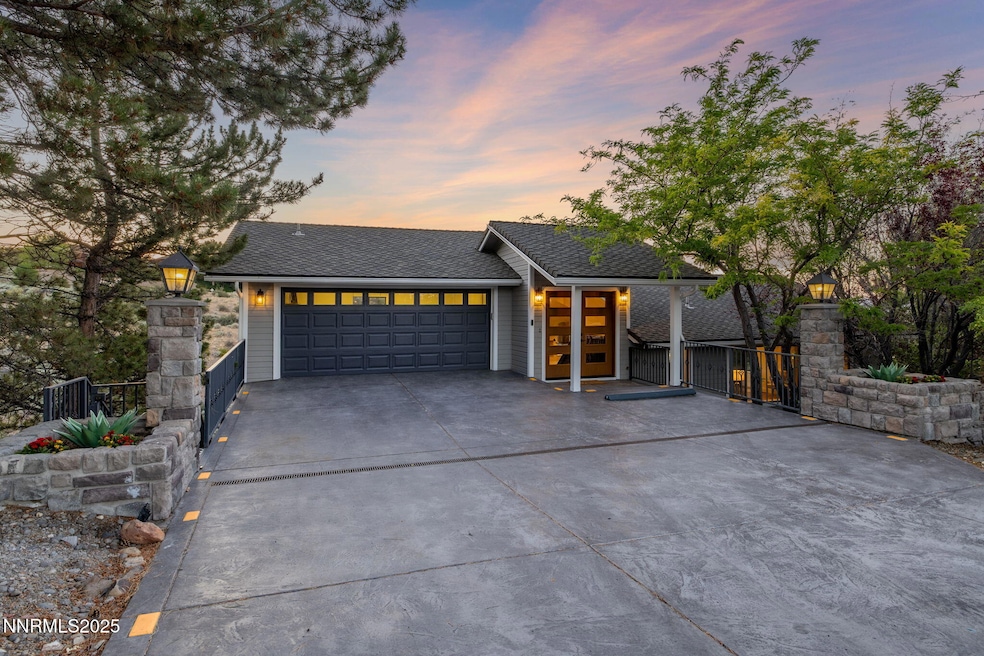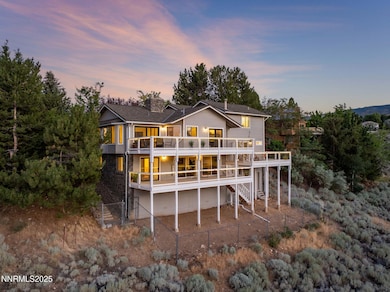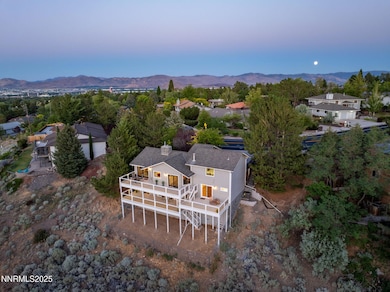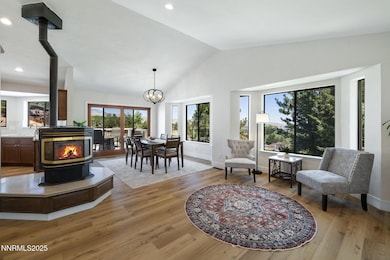
3575 Cashill Blvd Reno, NV 89509
West Plumb-Cashill Boulevard NeighborhoodEstimated payment $5,254/month
Highlights
- City View
- Covered Deck
- Vaulted Ceiling
- Caughlin Ranch Elementary School Rated A-
- Living Room with Fireplace
- Bonus Room
About This Home
City views, bold design, and effortless luxury, welcome to one of Reno's coolest homes! Perched in one of the city's most coveted neighborhoods, this architecturally dynamic, multi-level residence delivers both privacy and presence. With striking design choices that feel edgy yet timeless, every inch of this home was thoughtfully curated for both function and ambiance. The main level is an entertainer's dream with open-concept living and a seamless flow to the deck, where panoramic views of the city lights set the tone for unforgettable evenings. Custom hardwood cabinetry, quartz countertops, Sub-Zero and KitchenAid appliances, and sleek luxury vinyl plank flooring elevate the kitchen and main living space. Three expansive redwood decks offer multiple outdoor experiences, from quiet morning coffees to lively sunset gatherings. The lower level adds flexibility with a secondary family room, three additional bedrooms, and a wet bar, perfect for teens or guests. With a new A/C, all-new bathrooms, updated paint inside and out, a 40-year roof under 10 years old, and a custom engineered concrete-and-steel driveway, this home is as low-maintenance as it is high-style. Live the vibrant city lifestyle while enjoying space, privacy, and impeccable design. This is Reno living, elevated.
Co-Listing Agent
Kane and Partners Real Estate
RE/MAX Professionals-Reno
Home Details
Home Type
- Single Family
Est. Annual Taxes
- $3,017
Year Built
- Built in 1985
Lot Details
- 0.48 Acre Lot
- Back Yard Fenced
- Lot Sloped Down
- Front Yard Sprinklers
- Property is zoned SF3
Parking
- 2 Car Attached Garage
- Epoxy
- Garage Door Opener
Property Views
- City
- Mountain
- Valley
Home Design
- Shingle Roof
- Composition Roof
- Wood Siding
- Stick Built Home
Interior Spaces
- 2,400 Sq Ft Home
- 2-Story Property
- Vaulted Ceiling
- Double Pane Windows
- Vinyl Clad Windows
- Aluminum Window Frames
- Living Room with Fireplace
- 2 Fireplaces
- Combination Dining and Living Room
- Bonus Room
- Game Room
- Attic Access Panel
Kitchen
- Built-In Oven
- Electric Cooktop
- Microwave
- Dishwasher
- Disposal
Flooring
- Carpet
- Laminate
Bedrooms and Bathrooms
- 4 Bedrooms
- Walk-In Closet
- Dual Sinks
- Primary Bathroom includes a Walk-In Shower
Laundry
- Laundry in Hall
- Washer and Electric Dryer Hookup
Basement
- Walk-Out Basement
- Fireplace in Basement
- Crawl Space
Accessible Home Design
- Sliding Shelves
Outdoor Features
- Balcony
- Covered Deck
Schools
- Caughlin Ranch Elementary School
- Swope Middle School
- Reno High School
Utilities
- Forced Air Heating and Cooling System
- Heating System Uses Natural Gas
- Pellet Stove burns compressed wood to generate heat
- Natural Gas Connected
- Gas Water Heater
- Internet Available
- Cable TV Available
Listing and Financial Details
- Assessor Parcel Number 041-072-13
Community Details
Overview
- No Home Owners Association
- Reno Community
- South Terrace Heights Subdivision
- The community has rules related to covenants, conditions, and restrictions
Security
- Card or Code Access
Map
Home Values in the Area
Average Home Value in this Area
Tax History
| Year | Tax Paid | Tax Assessment Tax Assessment Total Assessment is a certain percentage of the fair market value that is determined by local assessors to be the total taxable value of land and additions on the property. | Land | Improvement |
|---|---|---|---|---|
| 2025 | $3,017 | $124,293 | $65,599 | $58,695 |
| 2024 | $3,017 | $124,467 | $64,313 | $60,155 |
| 2023 | $2,931 | $119,506 | $61,115 | $58,391 |
| 2022 | $2,844 | $100,812 | $52,442 | $48,369 |
| 2021 | $2,761 | $86,461 | $37,853 | $48,608 |
| 2020 | $2,679 | $87,860 | $37,853 | $50,007 |
| 2019 | $2,601 | $83,195 | $34,913 | $48,282 |
| 2018 | $2,525 | $75,660 | $27,930 | $47,730 |
| 2017 | $2,451 | $71,190 | $22,969 | $48,221 |
| 2016 | $2,390 | $70,698 | $21,830 | $48,868 |
| 2015 | $2,384 | $68,907 | $18,779 | $50,128 |
| 2014 | $2,313 | $69,872 | $20,690 | $49,182 |
| 2013 | -- | $61,154 | $12,532 | $48,622 |
Property History
| Date | Event | Price | Change | Sq Ft Price |
|---|---|---|---|---|
| 08/01/2025 08/01/25 | Price Changed | $920,000 | -1.6% | $383 / Sq Ft |
| 07/10/2025 07/10/25 | For Sale | $935,000 | +55.8% | $390 / Sq Ft |
| 01/21/2025 01/21/25 | Sold | $600,000 | -7.7% | $250 / Sq Ft |
| 12/17/2024 12/17/24 | Pending | -- | -- | -- |
| 12/05/2024 12/05/24 | Price Changed | $650,000 | -7.0% | $271 / Sq Ft |
| 11/15/2024 11/15/24 | Price Changed | $699,000 | -12.1% | $291 / Sq Ft |
| 10/01/2024 10/01/24 | For Sale | $795,000 | -- | $331 / Sq Ft |
Purchase History
| Date | Type | Sale Price | Title Company |
|---|---|---|---|
| Bargain Sale Deed | $600,000 | Stewart Title | |
| Bargain Sale Deed | $330,000 | Western Title Inc Ridge | |
| Interfamily Deed Transfer | -- | None Available | |
| Bargain Sale Deed | $365,000 | First Centennial Title Co | |
| Interfamily Deed Transfer | -- | Western Title Inc | |
| Interfamily Deed Transfer | -- | Founders Title Co | |
| Interfamily Deed Transfer | -- | Founders Title Co |
Mortgage History
| Date | Status | Loan Amount | Loan Type |
|---|---|---|---|
| Open | $630,585 | Construction | |
| Previous Owner | $292,000 | Unknown | |
| Previous Owner | $265,500 | No Value Available | |
| Previous Owner | $191,100 | No Value Available | |
| Closed | $36,500 | No Value Available |
Similar Homes in Reno, NV
Source: Northern Nevada Regional MLS
MLS Number: 250052861
APN: 041-072-13
- 3475 Meridian Ln
- 3411 San Juan Dr
- 0 Meridian Ln Unit 250054401
- 0 Marthiam Ave
- 3237 Susileen Dr
- 3315 Marthiam Ave
- 3075 Markridge Dr
- 3805 Cashill Blvd
- 3248 Marthiam Ave
- 000 Markridge Dr
- 0 Markridge Dr Unit 230002663
- 3265 Markridge Dr
- 3295 Sunnyvale Ave
- 2240 Silver Ridge Dr
- 3597 Skyline View Dr
- 2860 Sagittarius Dr
- 3602 Hemlock Way
- 3618 Hemlock Way
- 2593 Chaparral Ct
- 3678 Brighton Way
- 2255 Wide Horizon Dr
- 3245 Marthiam Ave
- 2835 Skyline Blvd Unit B
- 3300 Skyline Blvd
- 2501 Trentham Way
- 1880 Meadowview Ln
- 2375 N Harbor Cir
- 4275 W 4th St
- 612 W Plumb Ln
- 1490 Foster Dr
- 1555 Foster Dr
- 1224 Berrum Ln
- 2788 Plumas St Unit 203
- 2788 Plumas St Unit 105
- 2788 Plumas St Unit 206
- 2850 Plumas St
- 2700 Plumas St Unit 201
- 2750 Plumas St Unit 214
- 1155 Glenda Way
- 1000 Beck St






