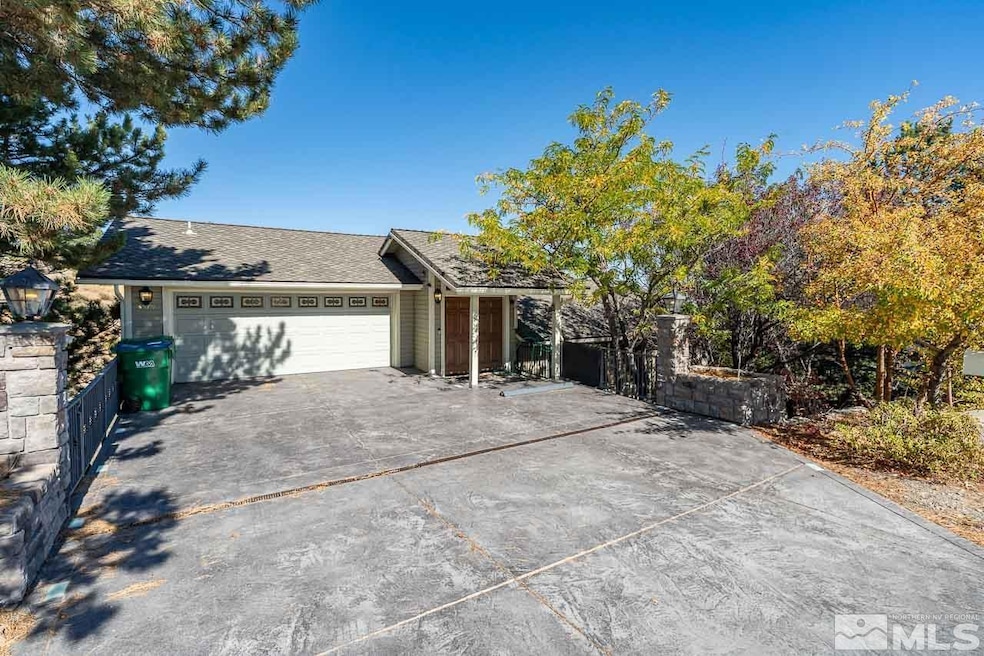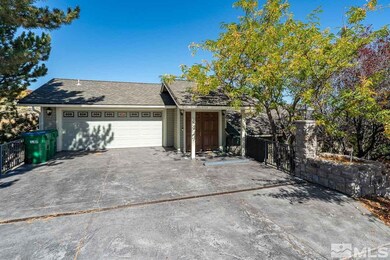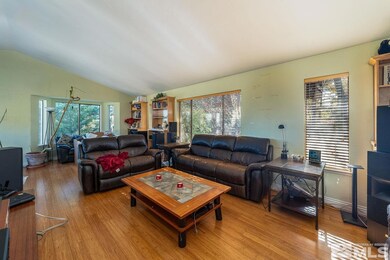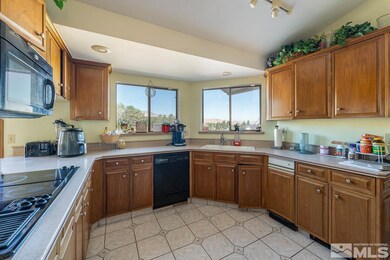
3575 Cashill Blvd Reno, NV 89509
West Plumb-Cashill Boulevard NeighborhoodHighlights
- Hot Property
- City View
- Wood Burning Stove
- Caughlin Ranch Elementary School Rated A-
- Deck
- Recreation Room
About This Home
As of January 2025Desirable Southwest location with spectacular unobstructed views of the valley and downtown Reno/Sparks. Bright lights at night and Truckee Meadows and mountains during the day. 4 bedrooms, 2 1/2 bath home with 1300 +/- decks. No HOA. The propeerty enjoys an upscale, convenient neighborhood close to Raleys Shopping Center on Mccarran Blvd. "ring road, Caughlin Ranch public parks, trails and amenities .Being sold "As Is".Reduced. Priced to sell., Buyer to verify all information and conditions to their satisfaction. This is a Trust property Sale.
Last Agent to Sell the Property
Berkshire Hathaway HomeService License #BS.2 Listed on: 10/02/2024

Home Details
Home Type
- Single Family
Est. Annual Taxes
- $2,931
Year Built
- Built in 1985
Lot Details
- 0.47 Acre Lot
- Dog Run
- Back Yard Fenced
- Landscaped
- Lot Sloped Down
- Property is zoned SF3
Parking
- 2 Car Attached Garage
Property Views
- City
- Valley
Home Design
- Wood Foundation
- Pitched Roof
- Shingle Roof
- Composition Roof
- Wood Siding
- Concrete Perimeter Foundation
- Stick Built Home
Interior Spaces
- 2,400 Sq Ft Home
- 3-Story Property
- High Ceiling
- Ceiling Fan
- Wood Burning Stove
- Double Pane Windows
- Low Emissivity Windows
- Family Room with Fireplace
- Great Room
- Living Room with Fireplace
- Dining Room with Fireplace
- Recreation Room
Kitchen
- Electric Oven
- Electric Range
- Dishwasher
- Trash Compactor
- Disposal
Flooring
- Carpet
- Ceramic Tile
Bedrooms and Bathrooms
- 4 Bedrooms
- Walk-In Closet
- Dual Sinks
- Primary Bathroom includes a Walk-In Shower
Laundry
- Laundry Room
- Laundry in Hall
- Shelves in Laundry Area
Outdoor Features
- Deck
Schools
- Caughlin Ranch Elementary School
- Swope Middle School
- Reno High School
Utilities
- Refrigerated Cooling System
- Forced Air Heating and Cooling System
- Heating System Uses Natural Gas
- Pellet Stove burns compressed wood to generate heat
- Gas Water Heater
- Internet Available
- Phone Available
Community Details
- No Home Owners Association
Listing and Financial Details
- Home warranty included in the sale of the property
- Assessor Parcel Number 04107213
Ownership History
Purchase Details
Home Financials for this Owner
Home Financials are based on the most recent Mortgage that was taken out on this home.Purchase Details
Purchase Details
Purchase Details
Home Financials for this Owner
Home Financials are based on the most recent Mortgage that was taken out on this home.Purchase Details
Home Financials for this Owner
Home Financials are based on the most recent Mortgage that was taken out on this home.Purchase Details
Home Financials for this Owner
Home Financials are based on the most recent Mortgage that was taken out on this home.Purchase Details
Home Financials for this Owner
Home Financials are based on the most recent Mortgage that was taken out on this home.Similar Homes in the area
Home Values in the Area
Average Home Value in this Area
Purchase History
| Date | Type | Sale Price | Title Company |
|---|---|---|---|
| Bargain Sale Deed | $600,000 | Stewart Title | |
| Bargain Sale Deed | $330,000 | Western Title Inc Ridge | |
| Interfamily Deed Transfer | -- | None Available | |
| Bargain Sale Deed | $365,000 | First Centennial Title Co | |
| Interfamily Deed Transfer | -- | Western Title Inc | |
| Interfamily Deed Transfer | -- | Founders Title Co | |
| Interfamily Deed Transfer | -- | Founders Title Co |
Mortgage History
| Date | Status | Loan Amount | Loan Type |
|---|---|---|---|
| Open | $630,585 | Construction | |
| Previous Owner | $292,000 | Unknown | |
| Previous Owner | $265,500 | No Value Available | |
| Previous Owner | $191,100 | No Value Available | |
| Closed | $36,500 | No Value Available |
Property History
| Date | Event | Price | Change | Sq Ft Price |
|---|---|---|---|---|
| 07/10/2025 07/10/25 | For Sale | $935,000 | +55.8% | $390 / Sq Ft |
| 01/21/2025 01/21/25 | Sold | $600,000 | -7.7% | $250 / Sq Ft |
| 12/17/2024 12/17/24 | Pending | -- | -- | -- |
| 12/05/2024 12/05/24 | Price Changed | $650,000 | -7.0% | $271 / Sq Ft |
| 11/15/2024 11/15/24 | Price Changed | $699,000 | -12.1% | $291 / Sq Ft |
| 10/01/2024 10/01/24 | For Sale | $795,000 | -- | $331 / Sq Ft |
Tax History Compared to Growth
Tax History
| Year | Tax Paid | Tax Assessment Tax Assessment Total Assessment is a certain percentage of the fair market value that is determined by local assessors to be the total taxable value of land and additions on the property. | Land | Improvement |
|---|---|---|---|---|
| 2025 | $3,017 | $124,293 | $65,599 | $58,695 |
| 2024 | $3,017 | $124,467 | $64,313 | $60,155 |
| 2023 | $2,931 | $119,506 | $61,115 | $58,391 |
| 2022 | $2,844 | $100,812 | $52,442 | $48,369 |
| 2021 | $2,761 | $86,461 | $37,853 | $48,608 |
| 2020 | $2,679 | $87,860 | $37,853 | $50,007 |
| 2019 | $2,601 | $83,195 | $34,913 | $48,282 |
| 2018 | $2,525 | $75,660 | $27,930 | $47,730 |
| 2017 | $2,451 | $71,190 | $22,969 | $48,221 |
| 2016 | $2,390 | $70,698 | $21,830 | $48,868 |
| 2015 | $2,384 | $68,907 | $18,779 | $50,128 |
| 2014 | $2,313 | $69,872 | $20,690 | $49,182 |
| 2013 | -- | $61,154 | $12,532 | $48,622 |
Agents Affiliated with this Home
-
Ryan Kane

Seller's Agent in 2025
Ryan Kane
RE/MAX
(775) 997-5539
9 in this area
149 Total Sales
-
Marti Allison

Seller's Agent in 2025
Marti Allison
Berkshire Hathaway HomeService
(775) 742-5430
2 in this area
26 Total Sales
-
K
Seller Co-Listing Agent in 2025
Kane and Partners Real Estate
RE/MAX
-
Crystal Barstad

Buyer's Agent in 2025
Crystal Barstad
Berkshire Hathaway HomeService
(775) 742-1922
1 in this area
34 Total Sales
Map
Source: Northern Nevada Regional MLS
MLS Number: 240012650
APN: 041-072-13
- 3475 Meridian Ln
- 3411 San Juan Dr
- 0 Meridian Ln Unit 240012263
- 3365 Marthiam Ave
- 0 Marthiam Ave
- 3315 Marthiam Ave
- 3075 Markridge Dr
- 3390 Cashill Blvd
- 3805 Cashill Blvd
- 000 Markridge Dr
- 0 Markridge Dr Unit 230002663
- 3265 Markridge Dr
- 3295 Sunnyvale Ave
- 2240 Silver Ridge Dr
- 3597 Skyline View Dr
- 2860 Sagittarius Dr
- 2593 Chaparral Ct
- 3678 Brighton Way
- 3744 Ranch Crest Dr Unit 1
- 3181 Cashill Blvd






