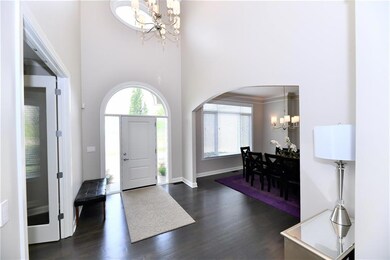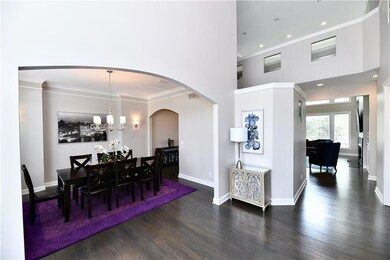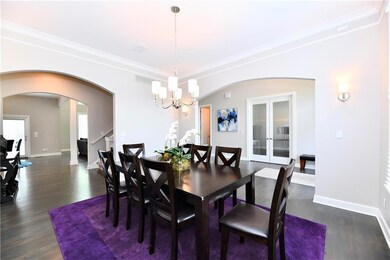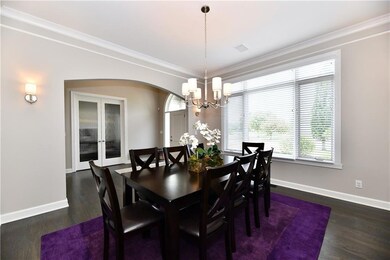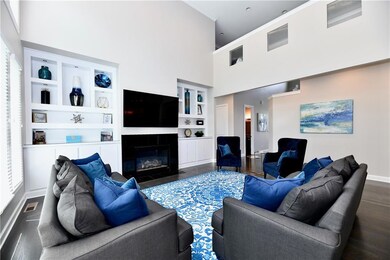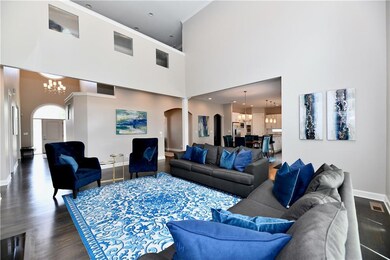
3575 Corsham Cir Carmel, IN 46032
West Carmel NeighborhoodHighlights
- Traditional Architecture
- Wood Flooring
- 3 Car Attached Garage
- Towne Meadow Elementary School Rated A+
- Double Oven
- Security System Owned
About This Home
As of July 2022West Carmel home in English Oaks has 5 BRs, 6 BA, over 6000 sf, 3 car side load garage and a picturesque curved front drive, finished basement, stunning updated kitchen with oversized center island, double wall ovens and stainless steel appliances. Master suite includes flex room, walk-in shower w/ dual shower heads, heated floors and a grand custom walk-in closet. Boasting an array of sleek finishes and a open floor plan, this immaculate home is complete with Smart home technology, oak hardwood flooring, gas log fireplace, large mudroom w/ custom cabinets W/D on main and upper level, Jack & Jill bath, Theater Room w/ 4k projector, 145in screen, built in speakers. Walk In closets on every level and so much more.
Last Agent to Sell the Property
Karen Kelly
Fathom Realty Listed on: 06/17/2022

Last Buyer's Agent
Jay O'Neil
Circle Real Estate
Home Details
Home Type
- Single Family
Est. Annual Taxes
- $6,848
Year Built
- Built in 2003
Lot Details
- 0.44 Acre Lot
HOA Fees
- $100 Monthly HOA Fees
Parking
- 3 Car Attached Garage
Home Design
- Traditional Architecture
- Brick Exterior Construction
- Concrete Perimeter Foundation
Interior Spaces
- 2-Story Property
- Home Theater Equipment
- Vinyl Clad Windows
- Great Room with Fireplace
- Attic Access Panel
Kitchen
- Double Oven
- Electric Cooktop
- Built-In Microwave
- Dishwasher
- Disposal
Flooring
- Wood
- Carpet
Bedrooms and Bathrooms
- 5 Bedrooms
Laundry
- Dryer
- Washer
Basement
- 9 Foot Basement Ceiling Height
- Sump Pump with Backup
Home Security
- Security System Owned
- Radon Detector
Utilities
- Forced Air Heating and Cooling System
- Heating System Uses Gas
- Programmable Thermostat
- Gas Water Heater
Community Details
- Association fees include snow removal
- English Oaks Subdivision
- Property managed by Armour Property Group
- The community has rules related to covenants, conditions, and restrictions
Listing and Financial Details
- Assessor Parcel Number 291305015006000018
Ownership History
Purchase Details
Purchase Details
Home Financials for this Owner
Home Financials are based on the most recent Mortgage that was taken out on this home.Purchase Details
Home Financials for this Owner
Home Financials are based on the most recent Mortgage that was taken out on this home.Purchase Details
Home Financials for this Owner
Home Financials are based on the most recent Mortgage that was taken out on this home.Purchase Details
Purchase Details
Home Financials for this Owner
Home Financials are based on the most recent Mortgage that was taken out on this home.Purchase Details
Similar Homes in the area
Home Values in the Area
Average Home Value in this Area
Purchase History
| Date | Type | Sale Price | Title Company |
|---|---|---|---|
| Quit Claim Deed | -- | None Listed On Document | |
| Warranty Deed | $845,000 | Near North Title Group | |
| Warranty Deed | $638,900 | Stewart Title | |
| Warranty Deed | -- | Fidellity National Title | |
| Warranty Deed | -- | Fidelity National Title | |
| Warranty Deed | -- | None Available | |
| Warranty Deed | -- | -- |
Mortgage History
| Date | Status | Loan Amount | Loan Type |
|---|---|---|---|
| Previous Owner | $310,000 | New Conventional | |
| Previous Owner | $310,000 | New Conventional | |
| Previous Owner | $484,350 | Adjustable Rate Mortgage/ARM | |
| Previous Owner | $26,500 | Unknown | |
| Previous Owner | $492,000 | Adjustable Rate Mortgage/ARM | |
| Previous Owner | $150,000 | Credit Line Revolving |
Property History
| Date | Event | Price | Change | Sq Ft Price |
|---|---|---|---|---|
| 07/29/2022 07/29/22 | Sold | $845,000 | -7.1% | $136 / Sq Ft |
| 07/07/2022 07/07/22 | Pending | -- | -- | -- |
| 06/17/2022 06/17/22 | For Sale | $910,000 | +42.4% | $146 / Sq Ft |
| 02/14/2019 02/14/19 | Sold | $638,900 | -1.7% | $103 / Sq Ft |
| 01/14/2019 01/14/19 | Pending | -- | -- | -- |
| 08/21/2018 08/21/18 | Price Changed | $650,000 | -3.7% | $105 / Sq Ft |
| 07/13/2018 07/13/18 | For Sale | $675,000 | +18.4% | $109 / Sq Ft |
| 12/05/2016 12/05/16 | Sold | $569,900 | -1.7% | $92 / Sq Ft |
| 10/28/2016 10/28/16 | Pending | -- | -- | -- |
| 10/21/2016 10/21/16 | Price Changed | $579,900 | -2.5% | $93 / Sq Ft |
| 09/21/2016 09/21/16 | Price Changed | $594,500 | -2.1% | $96 / Sq Ft |
| 08/22/2016 08/22/16 | For Sale | $607,500 | -1.2% | $98 / Sq Ft |
| 07/15/2013 07/15/13 | Sold | $615,000 | -5.4% | $99 / Sq Ft |
| 05/17/2013 05/17/13 | Pending | -- | -- | -- |
| 07/31/2012 07/31/12 | For Sale | $649,900 | -- | $105 / Sq Ft |
Tax History Compared to Growth
Tax History
| Year | Tax Paid | Tax Assessment Tax Assessment Total Assessment is a certain percentage of the fair market value that is determined by local assessors to be the total taxable value of land and additions on the property. | Land | Improvement |
|---|---|---|---|---|
| 2024 | $7,878 | $683,000 | $223,900 | $459,100 |
| 2023 | $7,878 | $694,400 | $223,900 | $470,500 |
| 2022 | $7,417 | $647,600 | $128,000 | $519,600 |
| 2021 | $6,847 | $603,700 | $128,000 | $475,700 |
| 2020 | $6,913 | $609,400 | $128,000 | $481,400 |
| 2019 | $6,601 | $582,200 | $128,000 | $454,200 |
| 2018 | $11,958 | $587,500 | $128,000 | $459,500 |
| 2017 | $5,214 | $586,600 | $128,000 | $458,600 |
| 2016 | $6,716 | $610,300 | $128,000 | $482,300 |
| 2014 | $6,126 | $559,600 | $128,000 | $431,600 |
Agents Affiliated with this Home
-
K
Seller's Agent in 2022
Karen Kelly
Fathom Realty
-
J
Buyer's Agent in 2022
Jay O'Neil
Circle Real Estate
-

Seller's Agent in 2019
Bif Ward
F.C. Tucker Company
(317) 590-7871
135 in this area
479 Total Sales
-

Seller Co-Listing Agent in 2019
Alex Teegen
F.C. Tucker Company
(317) 443-6372
11 in this area
52 Total Sales
-
T
Seller Co-Listing Agent in 2016
Tanya Gould
-
S
Seller's Agent in 2013
Stacia Heinrich
CENTURY 21 Scheetz
Map
Source: MIBOR Broker Listing Cooperative®
MLS Number: 21864325
APN: 29-13-05-015-006.000-018
- 10628 Walnut Creek Dr W
- 3585 Windward Way
- 10760 Independence Way
- 3831 Steeplechase Dr
- 9804 Wentworth Ct
- 10569 Iron Horse Ln
- 10776 Putnam Place
- 3559 Towne Dr
- 10888 Weston Dr
- 10758 Gettysburg Place
- 10211 Tammer Dr
- 3504 Inverness Blvd
- 9653 Cypress Way
- 11710 Cold Creek Ct
- 10924 Thunderbird Dr
- 3720 Abney Highland Dr
- 3733 W 121st St
- 3747 W 121st St
- 10380 High Grove Dr
- 3853 Abney Highland Dr

