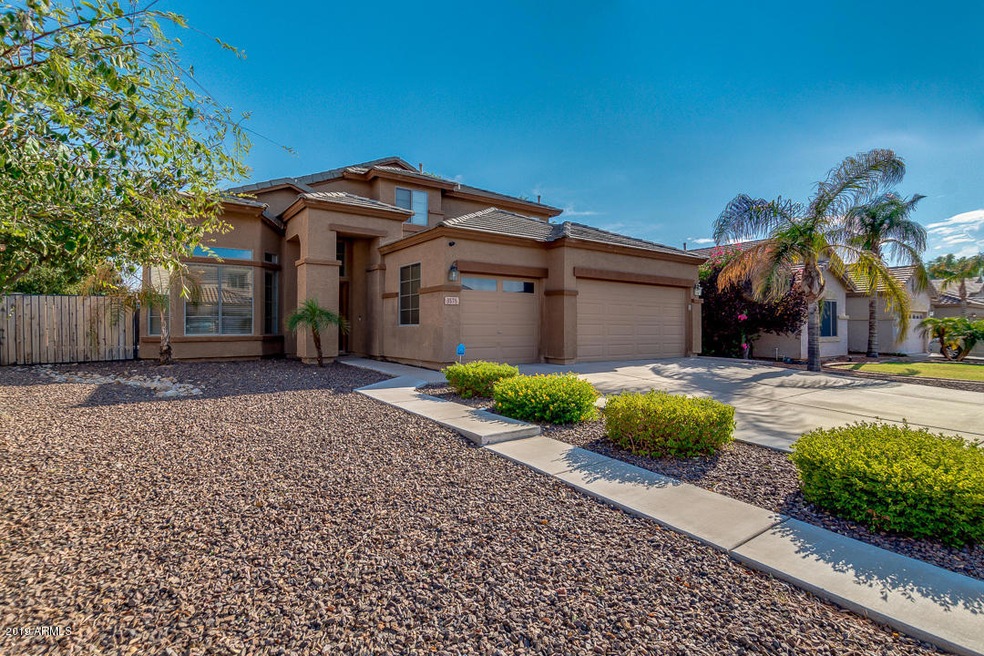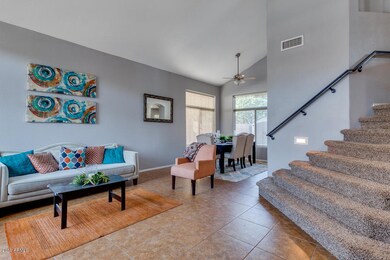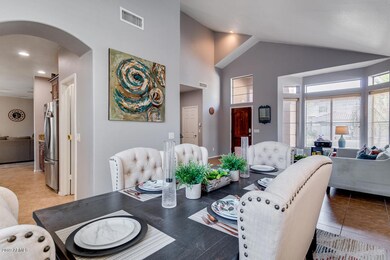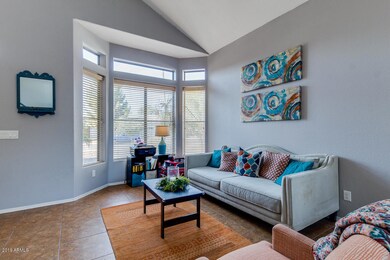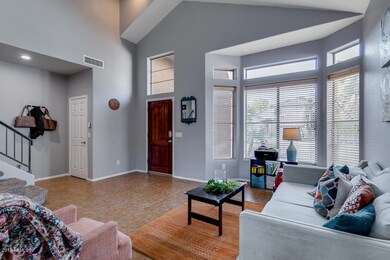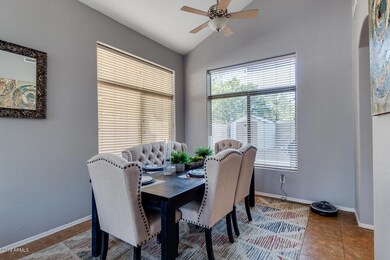
3575 E Caleb Way Gilbert, AZ 85234
Val Vista NeighborhoodHighlights
- RV Gated
- Vaulted Ceiling
- Private Yard
- Carol Rae Ranch Elementary Rated A-
- Granite Countertops
- 1-minute walk to Melody Ranch Park
About This Home
As of November 2019Fantastic 4 bed, 3 bath property is now for sale in Gilbert! This awesome home boasts desert landscaping, 3 car garage, RV gate, vaulted ceilings, formal dining and living areas, and neutral paint throughout. The updated elegant kitchen offers beautiful cabinetry with soft close doors and drawers, a walk-in pantry, granite counter tops, stainless steel appliances, and a lovely island with a breakfast bar. The over-sized master bedroom features a full bath with his and hers vanity and his and hers walk in closets!
Home is also equipped with an RO and water softener system along with the energy efficient Nest thermostat. Outside you will find a charming backyard, covered patio and grassy area perfect for spending a relaxing time with family or for entertaining. Schedule a showing today
Last Agent to Sell the Property
Acquisition Sciences Ltd. License #SA656616000 Listed on: 09/06/2019
Co-Listed By
Elizabeth Cooke
West USA Realty License #SA666367000
Last Buyer's Agent
Debbie Stanbro
Unknown Office Name: none License #SA571335000
Home Details
Home Type
- Single Family
Est. Annual Taxes
- $1,869
Year Built
- Built in 2001
Lot Details
- 7,280 Sq Ft Lot
- Desert faces the front of the property
- Block Wall Fence
- Front and Back Yard Sprinklers
- Sprinklers on Timer
- Private Yard
- Grass Covered Lot
HOA Fees
- $52 Monthly HOA Fees
Parking
- 3 Car Garage
- RV Gated
Home Design
- Wood Frame Construction
- Tile Roof
- Stucco
Interior Spaces
- 2,375 Sq Ft Home
- 2-Story Property
- Vaulted Ceiling
- Ceiling Fan
- Double Pane Windows
Kitchen
- Eat-In Kitchen
- Breakfast Bar
- Electric Cooktop
- Built-In Microwave
- Kitchen Island
- Granite Countertops
Flooring
- Carpet
- Tile
Bedrooms and Bathrooms
- 4 Bedrooms
- Primary Bathroom is a Full Bathroom
- 3 Bathrooms
- Dual Vanity Sinks in Primary Bathroom
- Bathtub With Separate Shower Stall
Outdoor Features
- Covered patio or porch
Schools
- Carol Rae Ranch Elementary School
- Highland Jr High Middle School
- Highland High School
Utilities
- Central Air
- Heating Available
- Water Softener
- Cable TV Available
Community Details
- Association fees include ground maintenance
- Legacy Community Association, Phone Number (480) 545-1745
- Built by Dave Brown
- Dave Brown 172Nd Street And Guadalupe Subdivision
Listing and Financial Details
- Tax Lot 103
- Assessor Parcel Number 309-26-103
Ownership History
Purchase Details
Purchase Details
Home Financials for this Owner
Home Financials are based on the most recent Mortgage that was taken out on this home.Purchase Details
Home Financials for this Owner
Home Financials are based on the most recent Mortgage that was taken out on this home.Purchase Details
Home Financials for this Owner
Home Financials are based on the most recent Mortgage that was taken out on this home.Purchase Details
Home Financials for this Owner
Home Financials are based on the most recent Mortgage that was taken out on this home.Purchase Details
Purchase Details
Home Financials for this Owner
Home Financials are based on the most recent Mortgage that was taken out on this home.Purchase Details
Home Financials for this Owner
Home Financials are based on the most recent Mortgage that was taken out on this home.Purchase Details
Purchase Details
Home Financials for this Owner
Home Financials are based on the most recent Mortgage that was taken out on this home.Similar Homes in Gilbert, AZ
Home Values in the Area
Average Home Value in this Area
Purchase History
| Date | Type | Sale Price | Title Company |
|---|---|---|---|
| Warranty Deed | -- | None Listed On Document | |
| Warranty Deed | $357,500 | Grand Canyon Title Agency | |
| Warranty Deed | $337,500 | Infinity Title Agency | |
| Warranty Deed | $269,500 | American Title Svc Agency Ll | |
| Special Warranty Deed | $224,000 | Great American Title Agency | |
| Trustee Deed | $351,755 | None Available | |
| Warranty Deed | $405,000 | Tsa Title Agency | |
| Warranty Deed | $365,000 | None Available | |
| Cash Sale Deed | $365,000 | Stewart Title & Trust Of Pho | |
| Deed | $181,000 | First American Title |
Mortgage History
| Date | Status | Loan Amount | Loan Type |
|---|---|---|---|
| Previous Owner | $350,000 | New Conventional | |
| Previous Owner | $320,400 | New Conventional | |
| Previous Owner | $317,500 | New Conventional | |
| Previous Owner | $303,750 | New Conventional | |
| Previous Owner | $264,635 | FHA | |
| Previous Owner | $264,618 | FHA | |
| Previous Owner | $201,600 | New Conventional | |
| Previous Owner | $405,000 | Purchase Money Mortgage | |
| Previous Owner | $292,000 | New Conventional | |
| Previous Owner | $22,000 | Unknown | |
| Previous Owner | $144,800 | New Conventional | |
| Closed | $54,750 | No Value Available |
Property History
| Date | Event | Price | Change | Sq Ft Price |
|---|---|---|---|---|
| 11/20/2019 11/20/19 | Sold | $357,500 | -0.7% | $151 / Sq Ft |
| 10/25/2019 10/25/19 | Pending | -- | -- | -- |
| 09/30/2019 09/30/19 | Price Changed | $360,000 | -2.3% | $152 / Sq Ft |
| 09/13/2019 09/13/19 | Price Changed | $368,500 | -0.9% | $155 / Sq Ft |
| 09/06/2019 09/06/19 | For Sale | $372,000 | +10.2% | $157 / Sq Ft |
| 08/28/2018 08/28/18 | Sold | $337,500 | -0.7% | $142 / Sq Ft |
| 07/24/2018 07/24/18 | Pending | -- | -- | -- |
| 07/06/2018 07/06/18 | For Sale | $339,900 | 0.0% | $143 / Sq Ft |
| 06/29/2018 06/29/18 | Pending | -- | -- | -- |
| 06/27/2018 06/27/18 | Price Changed | $339,900 | -1.3% | $143 / Sq Ft |
| 06/13/2018 06/13/18 | Price Changed | $344,500 | -1.4% | $145 / Sq Ft |
| 05/29/2018 05/29/18 | Price Changed | $349,500 | -1.5% | $147 / Sq Ft |
| 05/15/2018 05/15/18 | Price Changed | $354,900 | -2.0% | $149 / Sq Ft |
| 05/04/2018 05/04/18 | For Sale | $362,000 | +34.3% | $152 / Sq Ft |
| 01/22/2016 01/22/16 | Sold | $269,500 | +0.2% | $113 / Sq Ft |
| 12/04/2015 12/04/15 | Pending | -- | -- | -- |
| 12/01/2015 12/01/15 | Price Changed | $269,000 | -3.6% | $113 / Sq Ft |
| 10/27/2015 10/27/15 | Price Changed | $279,000 | -3.1% | $117 / Sq Ft |
| 10/20/2015 10/20/15 | Price Changed | $287,900 | -0.4% | $121 / Sq Ft |
| 08/01/2015 08/01/15 | For Sale | $289,000 | 0.0% | $122 / Sq Ft |
| 01/10/2014 01/10/14 | Rented | $1,350 | 0.0% | -- |
| 12/17/2013 12/17/13 | Under Contract | -- | -- | -- |
| 12/11/2013 12/11/13 | For Rent | $1,350 | -- | -- |
Tax History Compared to Growth
Tax History
| Year | Tax Paid | Tax Assessment Tax Assessment Total Assessment is a certain percentage of the fair market value that is determined by local assessors to be the total taxable value of land and additions on the property. | Land | Improvement |
|---|---|---|---|---|
| 2025 | $2,010 | $26,772 | -- | -- |
| 2024 | $2,023 | $25,497 | -- | -- |
| 2023 | $2,023 | $40,970 | $8,190 | $32,780 |
| 2022 | $1,961 | $30,800 | $6,160 | $24,640 |
| 2021 | $2,064 | $29,980 | $5,990 | $23,990 |
| 2020 | $2,030 | $28,020 | $5,600 | $22,420 |
| 2019 | $1,869 | $26,010 | $5,200 | $20,810 |
| 2018 | $1,812 | $24,570 | $4,910 | $19,660 |
| 2017 | $1,751 | $23,920 | $4,780 | $19,140 |
| 2016 | $1,766 | $23,080 | $4,610 | $18,470 |
| 2015 | $1,961 | $21,630 | $4,320 | $17,310 |
Agents Affiliated with this Home
-

Seller's Agent in 2019
Tammy Alme
Acquisition Sciences Ltd.
(480) 209-5288
-
D
Buyer's Agent in 2019
Debbie Stanbro
Unknown Office Name: none
-

Seller's Agent in 2018
Nicole John
Realty One Group
(928) 322-1997
38 Total Sales
-
B
Seller Co-Listing Agent in 2018
Bonnie Gallagher
HomeSmart
(480) 993-8653
16 Total Sales
-

Buyer's Agent in 2018
Elizabeth Cooke
West USA Realty
(520) 635-3727
4 in this area
51 Total Sales
-
U
Seller's Agent in 2016
Ursela Roden
Main Street Renewal, LLC
Map
Source: Arizona Regional Multiple Listing Service (ARMLS)
MLS Number: 5975014
APN: 309-26-103
- 3618 E Feather Ave
- 3657 E San Pedro Ave
- 1149 N Sunnyvale Ave
- 1157 N Sunnyvale Ave
- 3575 E Gary Way
- 17248 E Desert Ln
- 3335 E San Angelo Ave
- 3772 E Leah Ln
- 3804 E Encinas Ave
- 1161 N Cole Dr
- 3851 E San Pedro Ave
- 3436 E Gary Way
- 1156 N San Benito Dr
- 3269 E San Remo Ave
- 3244 E San Angelo Ave
- 3898 E San Remo Ave
- 3939 E Stanford Ave
- 3141 E Juanita Ave
- 3897 E Douglas Loop
- 3502 E Bartlett Dr
