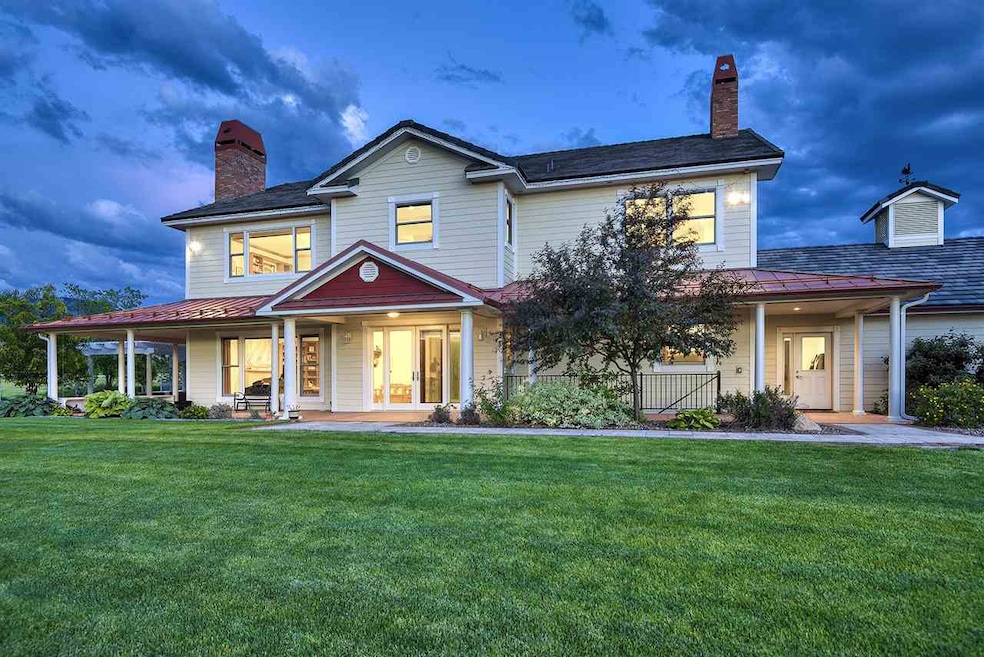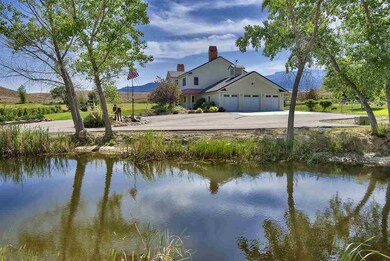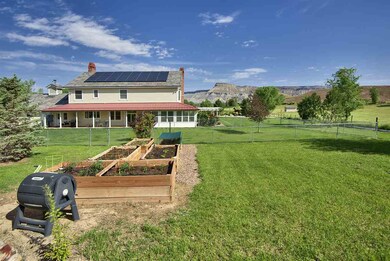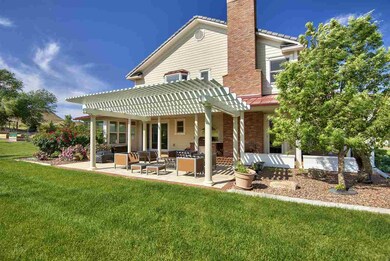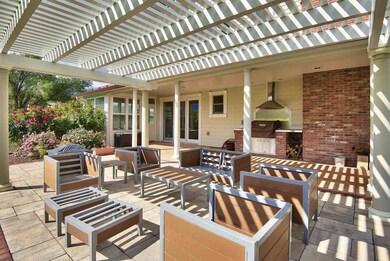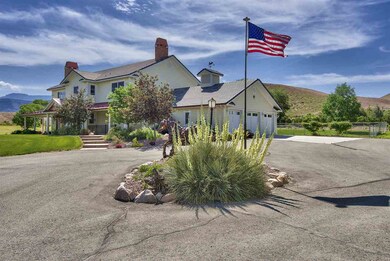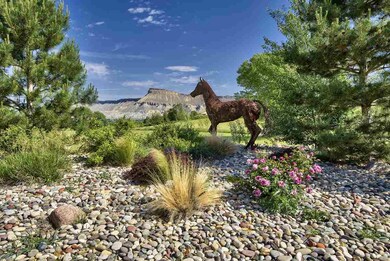3575 E Rd Palisade, CO 81526
East Orchard Mesa NeighborhoodEstimated payment $11,633/month
Highlights
- Guest House
- Horses Allowed On Property
- 30.99 Acre Lot
- Barn
- RV Access or Parking
- Living Room with Fireplace
About This Home
30.99 acres on a dead end road with extraordinary views; zoned agricultural and adjoining BLM land consisting of 2 parcels under conservation easement; parcel #1 is 16.99 acres with 14 water right acres of OMID irrigation water of which approximately 12 acres is under cultivation and parcel #2 is 14 acres with 6.05 water right acres of OMID irrigation water, presently utilized as wildlife refuge. Parcel #1 was previously in both peach orchard and hay pasture; presently it is in hay pasture but can easily be replanted in orchard. Property includes a 6,064 square foot home, heated barn/equestrian set up, a separate building presently used as office space with shop that includes a bathroom and kitchenette plumbed for future business related housing space, multiple outbuildings and 2 ponds. Enjoy privacy without isolation as it is close to schools, medical facilities and shopping.
Home Details
Home Type
- Single Family
Est. Annual Taxes
- $6,513
Year Built
- Built in 2012
Lot Details
- 30.99 Acre Lot
- Cross Fenced
- Property is Fully Fenced
- Barbed Wire
- Pipe Fencing
- Landscaped
- Property is zoned AG
Home Design
- Wood Frame Construction
- Tile Roof
- Masonite
Interior Spaces
- 2-Story Property
- Wet Bar
- Sound System
- Wood Burning Fireplace
- Mud Room
- Family Room
- Living Room with Fireplace
- Formal Dining Room
- Den
- Bonus Room
- Home Security System
Kitchen
- Electric Oven or Range
- Gas Cooktop
- Range Hood
- Microwave
- Dishwasher
Flooring
- Wood
- Carpet
- Radiant Floor
- Tile
Bedrooms and Bathrooms
- 5 Bedrooms
- Primary Bedroom Upstairs
- Walk-In Closet
- 4 Bathrooms
- Garden Bath
Laundry
- Laundry on main level
- Washer and Dryer Hookup
Partially Finished Basement
- Basement Fills Entire Space Under The House
- Sump Pump
Parking
- 3 Car Attached Garage
- Garage Door Opener
- RV Access or Parking
Outdoor Features
- Covered Deck
- Outbuilding
Schools
- Taylor Elementary School
- Mt Garfield Middle School
- Palisade High School
Farming
- Barn
- 20 Irrigated Acres
- Pasture
Horse Facilities and Amenities
- Horses Allowed On Property
- Corral
Utilities
- Refrigerated Cooling System
- Hot Water Heating System
- Water Filtration System
- Septic Tank
Additional Features
- Solar owned by seller
- Guest House
Community Details
- Bemis Minor Sub Subdivision
Listing and Financial Details
- Assessor Parcel Number 2941-171-03-001
Map
Home Values in the Area
Average Home Value in this Area
Tax History
| Year | Tax Paid | Tax Assessment Tax Assessment Total Assessment is a certain percentage of the fair market value that is determined by local assessors to be the total taxable value of land and additions on the property. | Land | Improvement |
|---|---|---|---|---|
| 2024 | $5,986 | $75,520 | $5,400 | $70,120 |
| 2023 | $5,986 | $75,520 | $5,400 | $70,120 |
| 2022 | $5,915 | $73,660 | $4,370 | $69,290 |
| 2021 | $5,837 | $76,440 | $4,800 | $71,640 |
| 2020 | $5,658 | $77,130 | $3,670 | $73,460 |
| 2019 | $5,348 | $77,130 | $3,670 | $73,460 |
| 2018 | $5,612 | $77,400 | $4,830 | $72,570 |
| 2017 | $5,560 | $77,400 | $4,830 | $72,570 |
| 2016 | $4,444 | $68,880 | $3,810 | $65,070 |
| 2015 | $4,595 | $71,510 | $3,810 | $67,700 |
| 2014 | $5,671 | $90,500 | $2,800 | $87,700 |
Property History
| Date | Event | Price | List to Sale | Price per Sq Ft |
|---|---|---|---|---|
| 06/06/2025 06/06/25 | Price Changed | $2,100,000 | -8.7% | $346 / Sq Ft |
| 04/21/2025 04/21/25 | For Sale | $2,300,000 | -- | $379 / Sq Ft |
Purchase History
| Date | Type | Sale Price | Title Company |
|---|---|---|---|
| Special Warranty Deed | -- | None Available | |
| Warranty Deed | $825,000 | Abstract & Title Company | |
| Warranty Deed | $75,000 | -- |
Mortgage History
| Date | Status | Loan Amount | Loan Type |
|---|---|---|---|
| Closed | $250,000 | Unknown | |
| Previous Owner | $125,000 | Seller Take Back | |
| Previous Owner | $131,376 | Credit Line Revolving |
Source: Grand Junction Area REALTOR® Association
MLS Number: 20251722
APN: 2941-171-03-001
- 486 Red River Loop
- 3289 N Good Hope Cir Unit A
- 631 Highline Dr Unit 631
- 406 Grays Peak Ct
- 3191 Highview Rd
- 3111 F Rd Unit Studio
- 391 Sunnyside Cir
- 109 Anna Ct Unit 8D
- 454 Lewis St
- 627 Kings Glen Loop
- 658 30 Rd
- 2970 Hall Ave
- 2929 Bunting Ave Unit 2929 Bunting Ave #D
- 2915 Orchard Ave Unit B-32
- 2915 Orchard Ave Unit A-11
- 2915 Orchard Ave Unit B15
- 2920 Walnut Ave
- 593 Redwing Ln
- 2916 Dawn Dr Unit 2916 Dawn drive
- 588 W Indian Creek Dr
