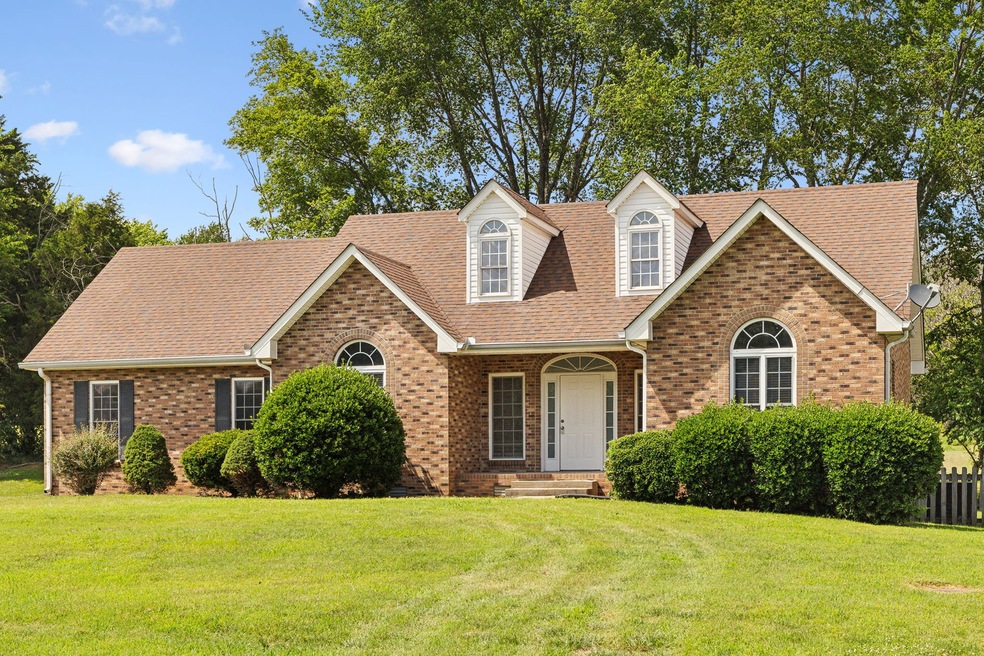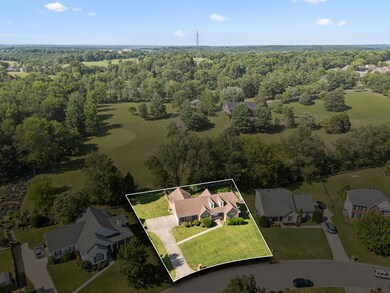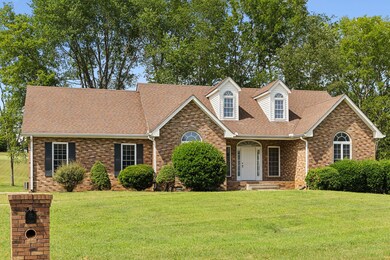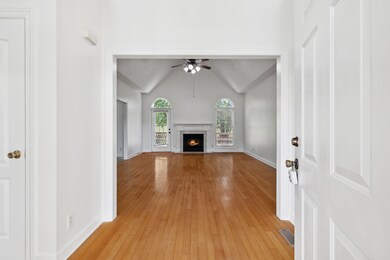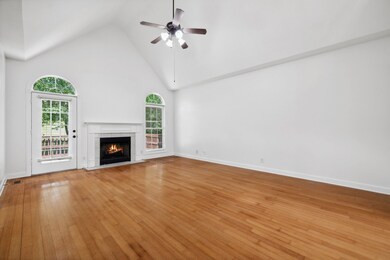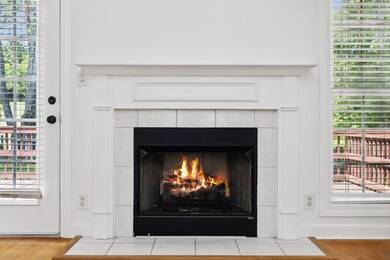
Highlights
- Deck
- Wood Flooring
- Covered patio or porch
- Carmel Elementary School Rated A-
- Great Room
- Walk-In Closet
About This Home
As of July 2024Welcome to 3572 Rabbit Run Trail, a truly elegant all-brick home nestled in a quiet subdivision, offering a serene retreat while being conveniently close to Nashville and Downtown Clarksville off Exit 11 on Interstate 24. This exquisite residence boasts 3 bedrooms, 2.5 bathrooms and a spacious 2074 square feet of living space, all situated on a generous tree lined lot with no backyard neighbors and fenced in lush yard. As you enter, you'll be greeted by high vaulted ceilings and a captivating fireplace in the living room, where you can unwind in style. The formal dining room provides a perfect setting for sophisticated gatherings, while the large bonus room with half bath over the side load 2 car garage offers flexibility for various lifestyle needs. Featuring a primary suite with a walk-in closet, double vanity, shower, and a relaxing soaking tub, makes a luxurious retreat. With fresh paint, zoned for top-rated schools, and no city taxes this home presents a unique opportunity!
Last Agent to Sell the Property
Compass RE dba Compass Clarksville Brokerage Phone: 9314367404 License #326126 Listed on: 06/20/2024

Home Details
Home Type
- Single Family
Est. Annual Taxes
- $1,633
Year Built
- Built in 2003
Lot Details
- 0.35 Acre Lot
- Back Yard Fenced
- Level Lot
HOA Fees
- $8 Monthly HOA Fees
Parking
- 2 Car Garage
- 4 Open Parking Spaces
- Garage Door Opener
- Driveway
Home Design
- Brick Exterior Construction
- Shingle Roof
Interior Spaces
- 2,074 Sq Ft Home
- Property has 2 Levels
- Ceiling Fan
- Gas Fireplace
- Great Room
- Living Room with Fireplace
- Interior Storage Closet
- Crawl Space
Kitchen
- Microwave
- Dishwasher
- Disposal
Flooring
- Wood
- Carpet
- Tile
Bedrooms and Bathrooms
- 3 Main Level Bedrooms
- Walk-In Closet
Home Security
- Smart Thermostat
- Fire and Smoke Detector
Outdoor Features
- Deck
- Covered patio or porch
Schools
- Carmel Elementary School
- Rossview Middle School
- Rossview High School
Utilities
- Air Filtration System
- Ducts Professionally Air-Sealed
- Heating System Uses Natural Gas
- Heat Pump System
- Underground Utilities
Listing and Financial Details
- Assessor Parcel Number 063083A D 01000 00005083A
Community Details
Overview
- Woodlands Subdivision
Recreation
- Trails
Ownership History
Purchase Details
Home Financials for this Owner
Home Financials are based on the most recent Mortgage that was taken out on this home.Purchase Details
Purchase Details
Home Financials for this Owner
Home Financials are based on the most recent Mortgage that was taken out on this home.Purchase Details
Purchase Details
Home Financials for this Owner
Home Financials are based on the most recent Mortgage that was taken out on this home.Purchase Details
Purchase Details
Similar Homes in Adams, TN
Home Values in the Area
Average Home Value in this Area
Purchase History
| Date | Type | Sale Price | Title Company |
|---|---|---|---|
| Warranty Deed | $375,000 | Bankers Title | |
| Quit Claim Deed | -- | -- | |
| Warranty Deed | $178,000 | -- | |
| Deed | $200,000 | -- | |
| Deed | $195,000 | -- | |
| Deed | $176,000 | -- | |
| Deed | $51,000 | -- |
Mortgage History
| Date | Status | Loan Amount | Loan Type |
|---|---|---|---|
| Previous Owner | $142,400 | New Conventional | |
| Previous Owner | $50,000 | Commercial | |
| Previous Owner | $165,750 | No Value Available |
Property History
| Date | Event | Price | Change | Sq Ft Price |
|---|---|---|---|---|
| 07/30/2024 07/30/24 | Sold | $375,000 | -5.6% | $181 / Sq Ft |
| 07/16/2024 07/16/24 | Pending | -- | -- | -- |
| 07/09/2024 07/09/24 | Price Changed | $397,400 | -0.6% | $192 / Sq Ft |
| 07/02/2024 07/02/24 | Price Changed | $399,900 | 0.0% | $193 / Sq Ft |
| 06/20/2024 06/20/24 | For Sale | $400,000 | 0.0% | $193 / Sq Ft |
| 05/15/2023 05/15/23 | Rented | -- | -- | -- |
| 04/03/2023 04/03/23 | Under Contract | -- | -- | -- |
| 03/28/2023 03/28/23 | For Rent | $1,900 | -98.9% | -- |
| 12/11/2020 12/11/20 | Rented | -- | -- | -- |
| 11/17/2020 11/17/20 | Under Contract | -- | -- | -- |
| 11/06/2020 11/06/20 | For Rent | -- | -- | -- |
| 11/02/2017 11/02/17 | Off Market | $178,000 | -- | -- |
| 11/02/2017 11/02/17 | Pending | -- | -- | -- |
| 11/02/2017 11/02/17 | For Sale | $1,850,000 | +939.3% | $838 / Sq Ft |
| 09/22/2015 09/22/15 | Sold | $178,000 | -- | $81 / Sq Ft |
Tax History Compared to Growth
Tax History
| Year | Tax Paid | Tax Assessment Tax Assessment Total Assessment is a certain percentage of the fair market value that is determined by local assessors to be the total taxable value of land and additions on the property. | Land | Improvement |
|---|---|---|---|---|
| 2024 | $2,035 | $94,850 | $0 | $0 |
| 2023 | $2,035 | $54,600 | $0 | $0 |
| 2022 | $1,633 | $54,600 | $0 | $0 |
| 2021 | $1,633 | $54,600 | $0 | $0 |
| 2020 | $1,676 | $54,600 | $0 | $0 |
| 2019 | $1,633 | $54,600 | $0 | $0 |
| 2018 | $1,586 | $46,325 | $0 | $0 |
| 2017 | $1,586 | $51,650 | $0 | $0 |
| 2016 | $1,653 | $51,650 | $0 | $0 |
| 2015 | $1,602 | $53,850 | $0 | $0 |
| 2014 | $1,602 | $53,850 | $0 | $0 |
| 2013 | $1,700 | $54,125 | $0 | $0 |
Agents Affiliated with this Home
-
Cristen Bell

Seller's Agent in 2024
Cristen Bell
Compass RE dba Compass Clarksville
(931) 436-7404
601 Total Sales
-
Mary McCooley

Buyer's Agent in 2024
Mary McCooley
Berkshire Hathaway HomeServices PenFed Realty
(931) 206-0074
161 Total Sales
-
Tina Huneycutt-Ellis
T
Seller's Agent in 2023
Tina Huneycutt-Ellis
Huneycutt, Realtors
34 Total Sales
-
Tracy Duffy
T
Seller's Agent in 2015
Tracy Duffy
Coldwell Banker Conroy, Marable & Holleman
(931) 338-2734
13 Total Sales
-
Aubrey Roberts
A
Buyer's Agent in 2015
Aubrey Roberts
Huneycutt, Realtors
(931) 801-4905
2 Total Sales
Map
Source: Realtracs
MLS Number: 2669558
APN: 083A-D-010.00
- 1105 Drakes Cove Rd N
- 3692 Prestwicke Place
- 3696 Prestwicke Place
- 1184 Wicke Rd
- 3624 Prestwicke Place
- 280 Turkey Crossing Ct
- 286 Turkey Crossing Ct
- 108 Hummingbird Way
- 104 Hummingbird Way
- 3532 Drake Rd
- 970 Granite Trail
- 4015 Trough Springs Rd
- 188 Sloan Rd
- 18 Solitude Dr
- 17 Solitude Dr
- 4141 Sango Rd
- 716 Ashwood Dr
- 3513 Clover Hill Dr
- 1061 Willow Cir
- 1213 Ewing Way
