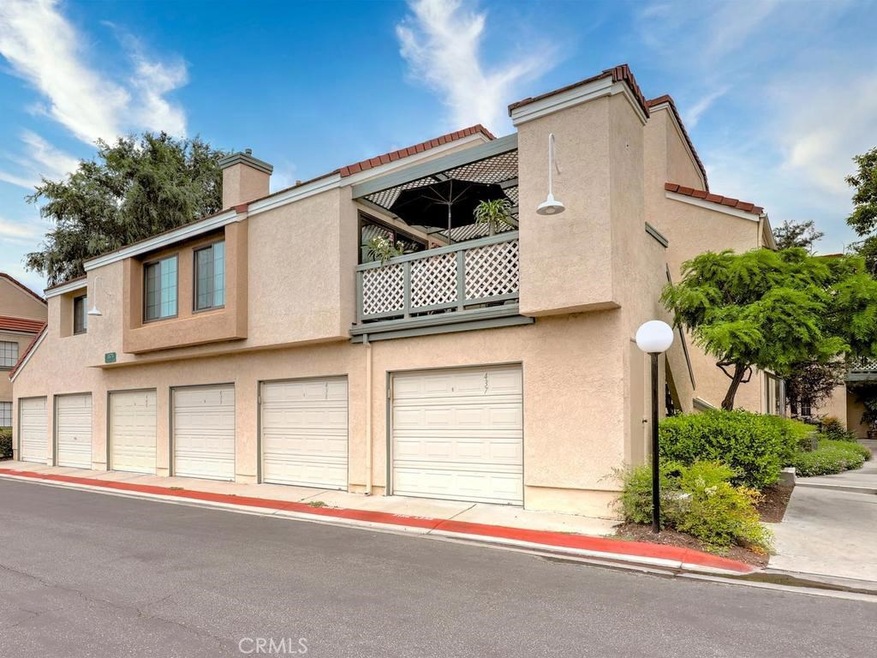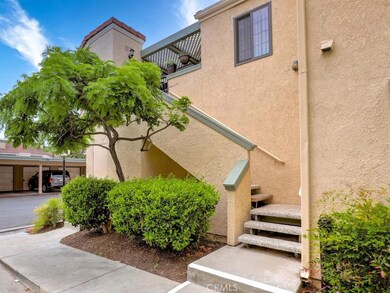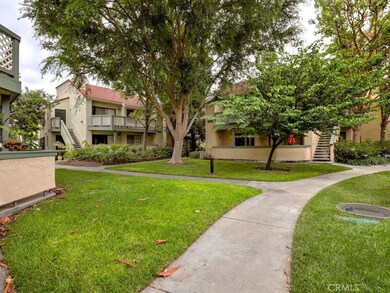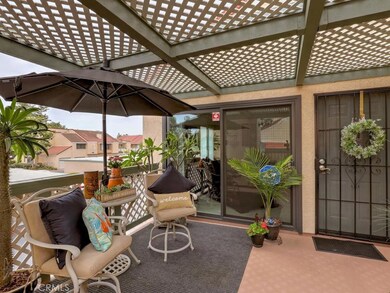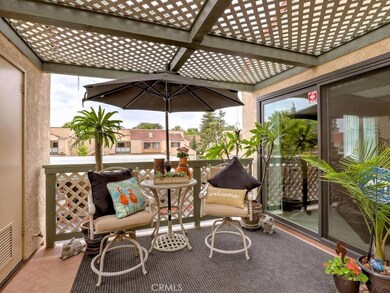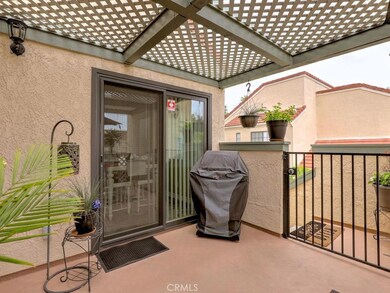
3575 W Stonepine Ln Unit F Anaheim, CA 92804
West Anaheim NeighborhoodEstimated Value: $548,000 - $616,000
Highlights
- Second Garage
- Open Floorplan
- Property is near public transit
- Western High School Rated A-
- Contemporary Architecture
- Cathedral Ceiling
About This Home
As of September 2020This is Truly a Delightful Turn Key Home, Excellent Central Location in the Complex. 2nd Level Unit (above Garages) with a Private Staircase to a Calm and Comfortable Covered Front Porch, Gate Can Be Locked For Extra Security, There is Extra Locked Storage As Well. Welcome to This Bright, Light and Lovely Home, New Porcelain Tile at Entry, Low Pile, Well Maintained Carpet Through Living Area and Bedrooms. Low Profile Fireplace In Living Room Adds to the Elegance without taking up too much room. This Unit Has Newer Dual Pane Windows, AC/FA (installed 2014), Vaulted Ceilings in Living and Master, Custom 2 Tone Paint Throughout, Crown Moldings, 3 1/2 Base Boards, Vertical Blinds and Textured Ceilings Through Out. All Interior Doors are Raised Panel with Brushed Nickle Hardware. Upgraded Ceiling Fans in Both Bedrooms and Formal Dining Area. Custom Floor to Ceiling Mirrors in Dining Area and Master Expand the Spaciousness. Both Bathrooms Have New Vanities, Granite Counter Tops, Brushed Nickle Hardware and New Mirrors. Master Bedroom is Good Sized with a Walk In Closet Completely Organized for a Maximum Wardrobe. 2nd Bedroom Is Good Size with Wall to Wall Wardrobe. Inside Laundry, the Washer and Dryer Stay! Extra Bonus! 2 (1) car garages, Side by Side and Directly below the Unit! Complex is Well Maintained with Pools, Spas, Walking Trails, and Plenty of Guest Parking!
Last Agent to Sell the Property
ReMax Tiffany Real Estate License #01028274 Listed on: 08/01/2020
Property Details
Home Type
- Condominium
Est. Annual Taxes
- $5,345
Year Built
- Built in 1989
Lot Details
- Property fronts a private road
- End Unit
- Two or More Common Walls
- East Facing Home
HOA Fees
- $327 Monthly HOA Fees
Parking
- 2 Car Attached Garage
- Second Garage
- Parking Available
- Front Facing Garage
- Single Garage Door
- Garage Door Opener
Home Design
- Contemporary Architecture
- Turnkey
- Concrete Roof
- Concrete Perimeter Foundation
- Stucco
Interior Spaces
- 968 Sq Ft Home
- 1-Story Property
- Open Floorplan
- Cathedral Ceiling
- Ceiling Fan
- Gas Fireplace
- Double Pane Windows
- Panel Doors
- Living Room with Fireplace
- Storage
Kitchen
- Breakfast Area or Nook
- Eat-In Kitchen
- Six Burner Stove
- Gas Range
- Microwave
- Dishwasher
- Granite Countertops
- Disposal
Flooring
- Carpet
- Tile
Bedrooms and Bathrooms
- 2 Main Level Bedrooms
- Upgraded Bathroom
- 2 Full Bathrooms
- Makeup or Vanity Space
- Bathtub with Shower
- Exhaust Fan In Bathroom
- Linen Closet In Bathroom
Laundry
- Laundry Room
- Dryer
Home Security
Outdoor Features
- Patio
- Lanai
- Exterior Lighting
Schools
- Cerritos Elementary School
- Orangeview Middle School
- Western High School
Utilities
- Central Heating and Cooling System
- Natural Gas Connected
- Gas Water Heater
- Sewer Paid
- Cable TV Available
Additional Features
- No Interior Steps
- Property is near public transit
Listing and Financial Details
- Tax Lot 3
- Tax Tract Number 11936
- Assessor Parcel Number 93690243
Community Details
Overview
- 336 Units
- Evergreen Country Village Association, Phone Number (562) 926-3372
- Management Trust Scal HOA
- Evergreen Village Subdivision
- Maintained Community
Recreation
- Community Pool
- Community Spa
Pet Policy
- Pets Allowed
- Pet Restriction
Security
- Carbon Monoxide Detectors
- Fire and Smoke Detector
Ownership History
Purchase Details
Purchase Details
Home Financials for this Owner
Home Financials are based on the most recent Mortgage that was taken out on this home.Purchase Details
Home Financials for this Owner
Home Financials are based on the most recent Mortgage that was taken out on this home.Purchase Details
Home Financials for this Owner
Home Financials are based on the most recent Mortgage that was taken out on this home.Purchase Details
Home Financials for this Owner
Home Financials are based on the most recent Mortgage that was taken out on this home.Purchase Details
Home Financials for this Owner
Home Financials are based on the most recent Mortgage that was taken out on this home.Purchase Details
Home Financials for this Owner
Home Financials are based on the most recent Mortgage that was taken out on this home.Similar Homes in the area
Home Values in the Area
Average Home Value in this Area
Purchase History
| Date | Buyer | Sale Price | Title Company |
|---|---|---|---|
| Clifton J Sprueill Trust | -- | None Listed On Document | |
| Sprueill Clifton J | $419,500 | Western Resources Title | |
| Laforce Valerie Lyn | $290,000 | Western Resources Title Co | |
| Laforce Adam P | -- | Western Resources Title Co | |
| Laforce Adam P | $227,500 | Western Resources Title Co | |
| Alterman Mark | -- | First American Title Co | |
| Alterman Mark | -- | Lawyers Title Company |
Mortgage History
| Date | Status | Borrower | Loan Amount |
|---|---|---|---|
| Previous Owner | Sprueill Clifton J | $326,200 | |
| Previous Owner | Sprueill Clifton J | $327,200 | |
| Previous Owner | Laforce Valerie Lyn | $100,000 | |
| Previous Owner | Laforce Adam P | $216,100 | |
| Previous Owner | Alterman Mark | $126,300 | |
| Previous Owner | Alterman Mark | $135,000 | |
| Previous Owner | Alterman Mark | $120,186 |
Property History
| Date | Event | Price | Change | Sq Ft Price |
|---|---|---|---|---|
| 09/30/2020 09/30/20 | Sold | $419,900 | -1.7% | $434 / Sq Ft |
| 08/04/2020 08/04/20 | Pending | -- | -- | -- |
| 08/01/2020 08/01/20 | For Sale | $427,000 | -- | $441 / Sq Ft |
Tax History Compared to Growth
Tax History
| Year | Tax Paid | Tax Assessment Tax Assessment Total Assessment is a certain percentage of the fair market value that is determined by local assessors to be the total taxable value of land and additions on the property. | Land | Improvement |
|---|---|---|---|---|
| 2024 | $5,345 | $445,175 | $341,092 | $104,083 |
| 2023 | $5,131 | $436,447 | $334,404 | $102,043 |
| 2022 | $5,028 | $427,890 | $327,847 | $100,043 |
| 2021 | $5,155 | $419,500 | $321,418 | $98,082 |
| 2020 | $3,198 | $256,583 | $164,787 | $91,796 |
| 2019 | $3,113 | $251,552 | $161,555 | $89,997 |
| 2018 | $3,069 | $246,620 | $158,387 | $88,233 |
| 2017 | $2,965 | $241,785 | $155,282 | $86,503 |
| 2016 | $2,950 | $237,045 | $152,238 | $84,807 |
| 2015 | $2,917 | $233,485 | $149,951 | $83,534 |
| 2014 | $2,818 | $233,103 | $142,131 | $90,972 |
Agents Affiliated with this Home
-
Daryl & Laurie Chrispen

Seller's Agent in 2020
Daryl & Laurie Chrispen
RE/MAX
(714) 228-9118
4 in this area
95 Total Sales
-
Chase Whitney

Buyer's Agent in 2020
Chase Whitney
First Team Real Estate
(714) 888-6692
12 in this area
124 Total Sales
Map
Source: California Regional Multiple Listing Service (CRMLS)
MLS Number: PW20143881
APN: 936-902-43
- 3532 W Stonepine Ln Unit B
- 3501 W Greentree Cir Unit F
- 3585 W Greentree Cir Unit D
- 1370 S Oriole St
- 1227 S Goldstone Cir
- 3647 W Myra Ave
- 1211 S Fremont St
- 3532 W Savanna St
- 3540 W Savanna St
- 3400 W Glen Holly Dr
- 6681 Forest St
- 7100 Cerritos Ave Unit 112
- 7232 W Cerritos Ave
- 7232 Cerritos Ave
- 6490 Carolina Cir
- 10712 Knott Ave
- 10667 Thomas Cir
- 3218 W Ravenswood Dr
- 3245 Donovan Ranch Rd
- 708 S Westvale Dr
- 3563 W Greentree Cir Unit D
- 3563 W Greentree Cir Unit B
- 3563 W Greentree Cir
- 3585 W Stonepine Ln Unit F
- 3557 W Greentree Cir Unit C
- 3565 W Stonepine Ln Unit G
- 3575 W Stonepine Ln Unit A
- 3585 W Stonepine Ln
- 3557 W Greentree Cir Unit G
- 3565 W Stonepine Ln Unit F
- 3563 W Greentree Cir Unit G
- 3575 W Stonepine Ln Unit B
- 3545 W Stonepine Ln Unit F
- 3563 W Greentree Cir
- 3557 W Greentree Cir Unit B
- 3545 W Stonepine Ln Unit 191
- 3557 W Greentree Cir
- 3545 W Stonepine Ln Unit G
- 3575 W Stonepine Ln Unit F
- 3563 W Greentree Cir
