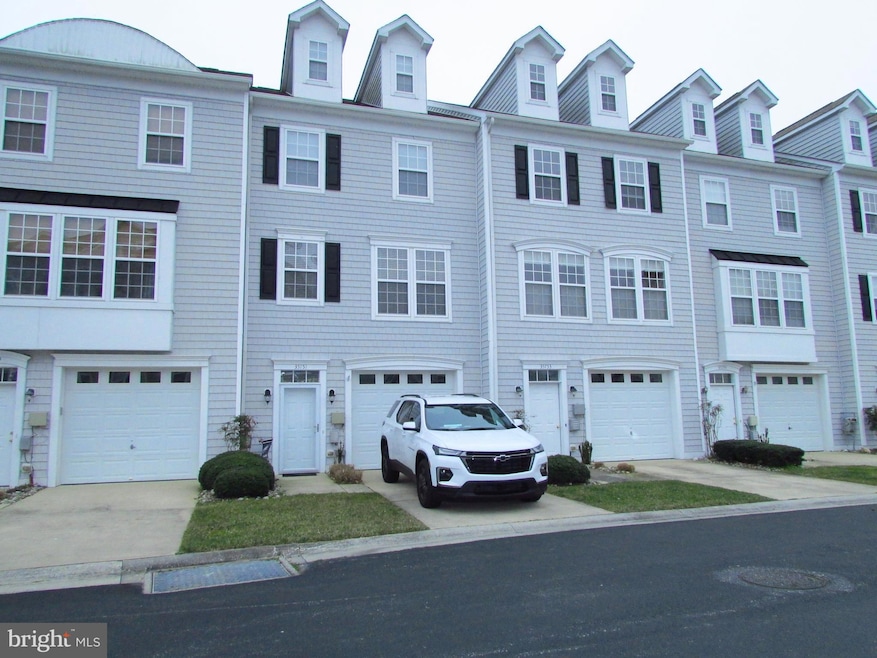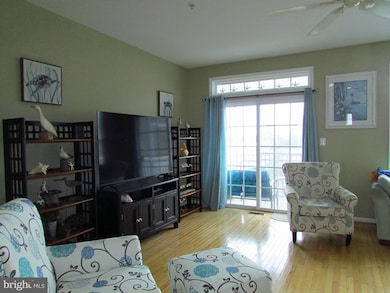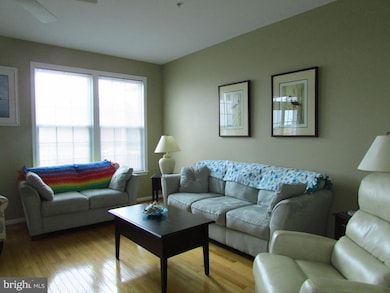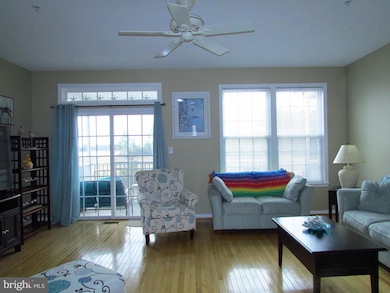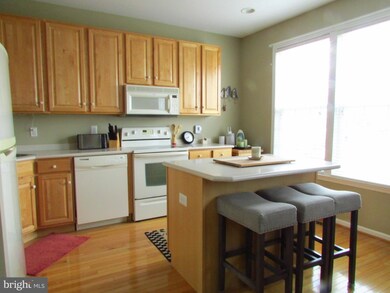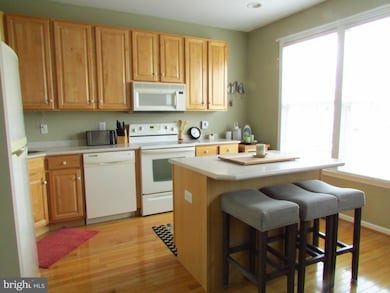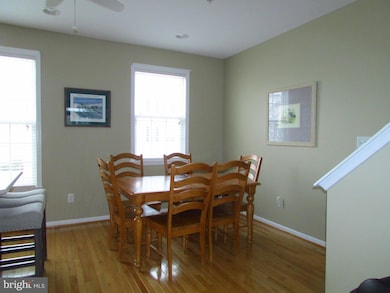35751 S Gloucester Cir Unit B15-4 Millsboro, DE 19966
Long Neck NeighborhoodHighlights
- 10 Feet of Waterfront
- 19.77 Acre Lot
- Wood Flooring
- Water Oriented
- Contemporary Architecture
- Community Pool
About This Home
Spacious townhome overlooking the wetlands! This residence features an open living space, a screened porch, and a deck off the living area; the kitchen features all new appliances. There are 3 bedrooms and 2 full baths on the bedroom level, while the top-floor loft provides additional living space and another deck with views of the wetlands. The community includes a clubhouse and a pool. It is conveniently located near Massey’s Landing, shopping, restaurants, and close proximity to Lewes and Rehoboth Beach.No smoking and no pets, please.
Townhouse Details
Home Type
- Townhome
Est. Annual Taxes
- $1,108
Year Built
- Built in 2004
Lot Details
- 10 Feet of Waterfront
- Northwest Facing Home
- Property is in average condition
Parking
- 2 Car Attached Garage
- 1 Driveway Space
- Front Facing Garage
Home Design
- Contemporary Architecture
- Slab Foundation
- Block Wall
- Frame Construction
- Architectural Shingle Roof
Interior Spaces
- Property has 3 Levels
- Window Screens
Kitchen
- Eat-In Kitchen
- Built-In Range
- Built-In Microwave
- Dishwasher
- Kitchen Island
Flooring
- Wood
- Carpet
Bedrooms and Bathrooms
- 3 Bedrooms
Laundry
- Laundry on main level
- Dryer
- Washer
Outdoor Features
- Water Oriented
- Property near a bay
Location
- Flood Risk
- Suburban Location
Utilities
- Central Air
- Heat Pump System
- Back Up Gas Heat Pump System
- Heating System Powered By Leased Propane
- Propane
- Electric Water Heater
- Cable TV Available
Listing and Financial Details
- Residential Lease
- Security Deposit $1,800
- Tenant pays for cable TV, electricity, gas, sewer, water
- The owner pays for trash collection
- 12-Month Lease Term
- Available 3/1/25
- Assessor Parcel Number 234-30.00-8.00-B15-4
Community Details
Overview
- Fairfield At Long Neck Subdivision
Recreation
- Community Pool
Pet Policy
- No Pets Allowed
Map
Source: Bright MLS
MLS Number: DESU2078944
APN: 234-30.00-8.00-B15-4
- 35780 S Gloucester Cir Unit B8-3
- 35590 N Gloucester Cir Unit B7-5
- 26607 Briarstone Place
- 26608 Briarstone Place Unit B46
- 35539 Pine Dr
- 35480 Pine Dr
- 35544 Joann Dr Unit 55890
- 35518 Joann Dr Unit 137
- 35422 Sussex Ln Unit 15024
- 35421 Sussex Ln Unit 56018
- 35465 Pine Dr Unit 55889
- 35468 Joann Dr Unit 11511
- 35394 Sussex Ln
- 35596 Joann Dr Unit 37347
- 35442 Joann Dr
- 35470 Knoll Way Unit 14530
- 35617 Joann Dr Unit 37149
- 35464 Knoll Way
- 35515 Knoll Way Unit 56383
- 35454 Knoll Way
