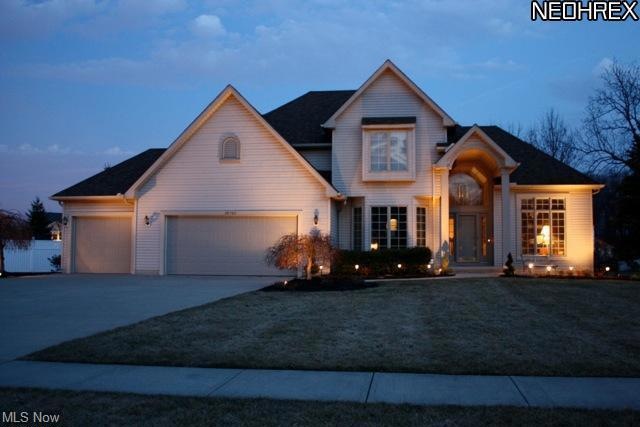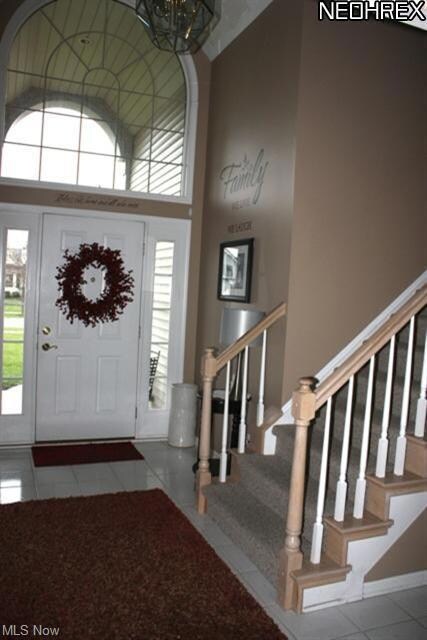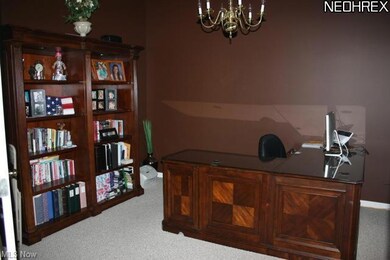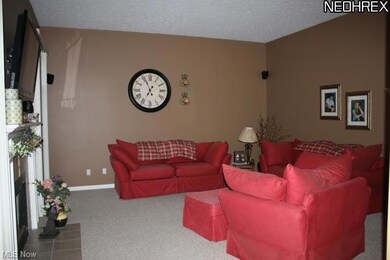
Estimated Value: $572,475 - $745,000
Highlights
- Colonial Architecture
- Deck
- 3 Car Attached Garage
- Avon Heritage South Elementary School Rated A
- 1 Fireplace
- Forced Air Heating and Cooling System
About This Home
As of June 2013Great home,outstanding curb appeal.Open floor plan great for family and/or entertaining.10' ceilings on most of first floor.First floor owners suite could be in-law suite.Huge kitchen opens to family room and outdoor deck/patio.Second floor has three additional bedrooms,one with private bath,Jack n Jill with other two.Spectacular lower level with 29x18 great room. Additional lower level rooms include,craft room,workout room and music room.Newer roof,furnace and H2O.Convniently located in Eastern Avon close to freeways and Avon Commons.
Last Listed By
Tim Glynn
Deleted Agent License #373661 Listed on: 04/11/2013
Home Details
Home Type
- Single Family
Est. Annual Taxes
- $5,170
Year Built
- Built in 1996
Lot Details
- 0.47 Acre Lot
- Lot Dimensions are 186x150
- North Facing Home
HOA Fees
- $7 Monthly HOA Fees
Parking
- 3 Car Attached Garage
Home Design
- Colonial Architecture
- Asphalt Roof
- Vinyl Construction Material
Interior Spaces
- 4,800 Sq Ft Home
- 2-Story Property
- 1 Fireplace
- Finished Basement
- Basement Fills Entire Space Under The House
- Dishwasher
Bedrooms and Bathrooms
- 4 Bedrooms
Laundry
- Dryer
- Washer
Outdoor Features
- Deck
Utilities
- Forced Air Heating and Cooling System
- Heating System Uses Gas
Community Details
- Wyndemere Estates Community
Listing and Financial Details
- Assessor Parcel Number 04-00-014-107-160
Ownership History
Purchase Details
Home Financials for this Owner
Home Financials are based on the most recent Mortgage that was taken out on this home.Purchase Details
Home Financials for this Owner
Home Financials are based on the most recent Mortgage that was taken out on this home.Purchase Details
Purchase Details
Home Financials for this Owner
Home Financials are based on the most recent Mortgage that was taken out on this home.Purchase Details
Home Financials for this Owner
Home Financials are based on the most recent Mortgage that was taken out on this home.Purchase Details
Home Financials for this Owner
Home Financials are based on the most recent Mortgage that was taken out on this home.Similar Homes in Avon, OH
Home Values in the Area
Average Home Value in this Area
Purchase History
| Date | Buyer | Sale Price | Title Company |
|---|---|---|---|
| Favetti Colleen H | $324,800 | Northern Title Agency Inc | |
| Sarrica Ronald A | $250,000 | None Available | |
| Novastar Mortgage Inc | -- | None Available | |
| Welter Nancy | $310,000 | American Title Solutions Inc | |
| Ocasio Ruben | -- | -- | |
| Ocasio Ruben | $230,000 | -- |
Mortgage History
| Date | Status | Borrower | Loan Amount |
|---|---|---|---|
| Open | Favetti Michael D | $260,000 | |
| Closed | Favetti Colleen H | $40,000 | |
| Closed | Favetti Colleen H | $276,000 | |
| Previous Owner | Sarrica Ronald A | $244,500 | |
| Previous Owner | Sarrica Ann E | $48,000 | |
| Previous Owner | Sarrica Ann E | $242,000 | |
| Previous Owner | Sarrica Ann E | $40,000 | |
| Previous Owner | Sarrica Ann E | $15,000 | |
| Previous Owner | Sarrica Ronald A | $237,500 | |
| Previous Owner | Welter Nancy | $310,000 | |
| Previous Owner | Ocasio Ruben | $230,000 | |
| Previous Owner | Ocasio Ruben | $202,000 | |
| Previous Owner | Ocasio Ruben | $207,000 |
Property History
| Date | Event | Price | Change | Sq Ft Price |
|---|---|---|---|---|
| 06/14/2013 06/14/13 | Sold | $324,800 | -1.0% | $68 / Sq Ft |
| 04/20/2013 04/20/13 | Pending | -- | -- | -- |
| 04/11/2013 04/11/13 | For Sale | $328,000 | -- | $68 / Sq Ft |
Tax History Compared to Growth
Tax History
| Year | Tax Paid | Tax Assessment Tax Assessment Total Assessment is a certain percentage of the fair market value that is determined by local assessors to be the total taxable value of land and additions on the property. | Land | Improvement |
|---|---|---|---|---|
| 2024 | $9,947 | $202,349 | $45,815 | $156,534 |
| 2023 | $7,597 | $137,333 | $34,265 | $103,068 |
| 2022 | $7,526 | $137,333 | $34,265 | $103,068 |
| 2021 | $7,541 | $137,333 | $34,265 | $103,068 |
| 2020 | $6,730 | $115,020 | $28,700 | $86,320 |
| 2019 | $6,592 | $115,020 | $28,700 | $86,320 |
| 2018 | $6,107 | $115,020 | $28,700 | $86,320 |
| 2017 | $5,863 | $102,860 | $25,600 | $77,260 |
| 2016 | $5,931 | $102,860 | $25,600 | $77,260 |
| 2015 | $5,990 | $102,860 | $25,600 | $77,260 |
| 2014 | $5,219 | $90,370 | $22,490 | $67,880 |
| 2013 | $5,247 | $90,370 | $22,490 | $67,880 |
Agents Affiliated with this Home
-
T
Seller's Agent in 2013
Tim Glynn
Deleted Agent
-

Buyer's Agent in 2013
Pamela Mills
Deleted Agent
(440) 476-9313
9 Total Sales
Map
Source: MLS Now
MLS Number: 3398361
APN: 04-00-014-107-160
- 35317 Emory Dr
- 2999 Mapleview Ln
- 3181 Jaycox Rd
- 3850 Jaycox Rd
- 35150 Emory Dr
- 116 Shakespeare Ln Unit 12D
- 3304 Persimmon Ln
- 36833 Bauerdale Dr
- 33882 Maple Ridge Blvd
- 2735 Elizabeth St
- 2461 Seton Dr
- 33720 N Fall Lake Dr
- 4494 Jaycox Rd
- 2227 Langford Ln
- 35800 Detroit Rd
- 2201 Langford Ln Unit 105
- 33616 Saint Francis Dr
- 4310 Royal st George Dr
- 3790 Stoney Ridge Rd
- 0 Meadow Ln Unit 5065686
- 35753 Wyndemere Way
- 35811 Wyndemere Way
- 3308 Waterford Way
- 3302 Waterford Way
- 35774 Wyndemere Way
- 3312 Waterford Way
- 35810 Wyndemere Way
- 35855 Wyndemere Way
- 35734 Wyndemere Way
- 35756 Wyndemere Way
- 35852 Wyndemere Way
- 3314 Waterford Way
- 35720 Wyndemere Way
- 3307 Waterford Way
- 3301 Waterford Way
- 3311 Waterford Way
- 35862 Wyndemere Way
- 3299 Waterford Way
- 35870 Edgemere Way
- 35867 Wyndemere Way






