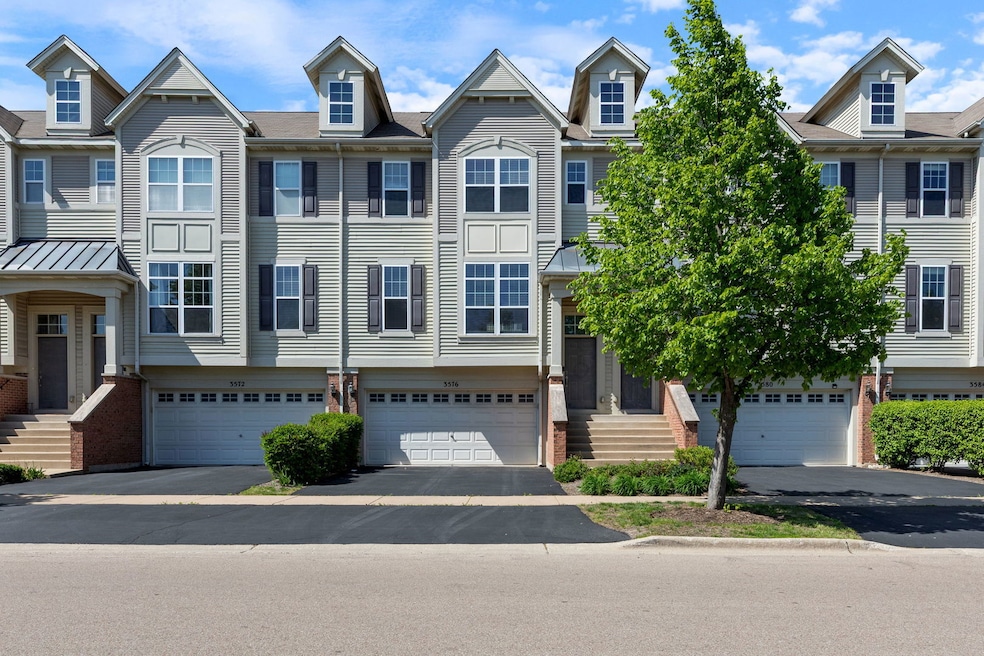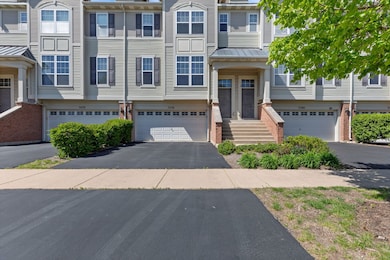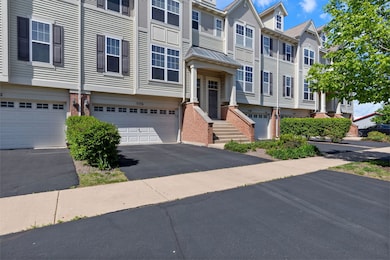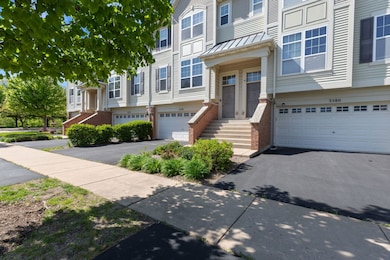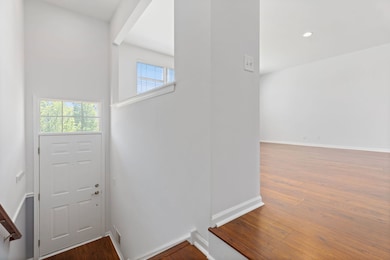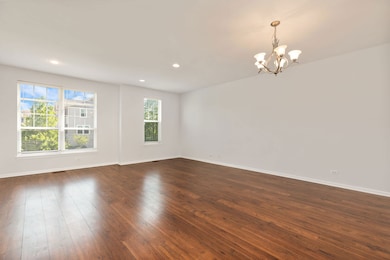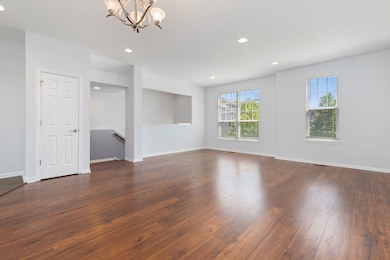
3576 Gabrielle Ln Unit 129 Aurora, IL 60504
Fox Valley NeighborhoodEstimated payment $3,076/month
Highlights
- Wood Flooring
- Home Office
- Living Room
- Steck Elementary School Rated A
- Walk-In Closet
- Laundry Room
About This Home
Welcome home to this beautifully updated and spacious 3-bedroom, 2.5-bathroom townhome in desirable Yorkshire Square nestled with scenic walking paths, greenery and a Gazebo overlooking a natural pond. Boasting over 1,800 sq ft, this residence features modern style, smart home technology (Ring doorbell/camera, Nest thermostat, WiFi garage), and recent upgrades including fresh paint and new carpeting. The well-appointed kitchen offers 42" maple cabinets, stainless steel Whirlpool appliances, and an eat-in area with walk-out balcony. Upstairs, find a generous master suite with an en-suite bath and walk-in closet, plus sizable second and third bedrooms. The English-style basement provides flexible living space and convenient access to the laundry room and attached 2-car garage. Located in award-winning Naperville School District 204 and proximity to Frontenac Park, Fox Valley Mall, IL Route 59, Metra Train, and Highway I-88.
Listing Agent
Coldwell Banker Real Estate Group License #475201257 Listed on: 05/09/2025

Townhouse Details
Home Type
- Townhome
Est. Annual Taxes
- $7,840
Year Built
- Built in 2007
HOA Fees
- $195 Monthly HOA Fees
Parking
- 2 Car Garage
Interior Spaces
- 1,864 Sq Ft Home
- 2-Story Property
- Whole House Fan
- Ceiling Fan
- Blinds
- Living Room
- Family or Dining Combination
- Home Office
- Video Cameras
- Laundry Room
Flooring
- Wood
- Carpet
- Ceramic Tile
Bedrooms and Bathrooms
- 3 Bedrooms
- 3 Potential Bedrooms
- Walk-In Closet
- Dual Sinks
Schools
- Steck Elementary School
- Granger Middle School
- Metea Valley High School
Utilities
- Central Air
- Heating System Uses Natural Gas
- Lake Michigan Water
- Gas Water Heater
Community Details
Overview
- Association fees include insurance, exterior maintenance, lawn care, snow removal
- Yorkshire Square Owner Assoc. Association, Phone Number (630) 748-8310
- Property managed by Advocate Property Management
Pet Policy
- Dogs and Cats Allowed
Map
Home Values in the Area
Average Home Value in this Area
Tax History
| Year | Tax Paid | Tax Assessment Tax Assessment Total Assessment is a certain percentage of the fair market value that is determined by local assessors to be the total taxable value of land and additions on the property. | Land | Improvement |
|---|---|---|---|---|
| 2023 | $7,840 | $96,470 | $20,690 | $75,780 |
| 2022 | $7,203 | $85,890 | $18,260 | $67,630 |
| 2021 | $7,027 | $82,830 | $17,610 | $65,220 |
| 2020 | $7,113 | $82,830 | $17,610 | $65,220 |
| 2019 | $6,882 | $78,780 | $16,750 | $62,030 |
| 2018 | $6,308 | $71,420 | $15,300 | $56,120 |
| 2017 | $5,676 | $69,000 | $14,780 | $54,220 |
| 2016 | $5,567 | $66,210 | $14,180 | $52,030 |
| 2015 | $5,500 | $62,860 | $13,460 | $49,400 |
| 2014 | $4,976 | $55,940 | $11,890 | $44,050 |
| 2013 | $4,926 | $56,330 | $11,970 | $44,360 |
Property History
| Date | Event | Price | Change | Sq Ft Price |
|---|---|---|---|---|
| 06/02/2025 06/02/25 | Pending | -- | -- | -- |
| 05/09/2025 05/09/25 | For Sale | $399,900 | -- | $215 / Sq Ft |
Purchase History
| Date | Type | Sale Price | Title Company |
|---|---|---|---|
| Warranty Deed | $248,000 | Chicago Title Insurance Comp | |
| Interfamily Deed Transfer | -- | Ticor Title Insurance Compan | |
| Corporate Deed | $253,000 | Ctic |
Mortgage History
| Date | Status | Loan Amount | Loan Type |
|---|---|---|---|
| Open | $186,000 | New Conventional | |
| Previous Owner | $228,500 | New Conventional | |
| Previous Owner | $240,042 | Purchase Money Mortgage |
Similar Homes in Aurora, IL
Source: Midwest Real Estate Data (MRED)
MLS Number: 12320981
APN: 07-20-212-041
- 435 N Commerce St Unit 1794
- 635 Conservatory Ln Unit 166
- 497 Metropolitan St Unit 223
- 382 Springlake Ln Unit C
- 372 Springlake Ln Unit C
- 3407 Sandpiper Dr
- 454 Paul Revere Ct Unit 2
- 189 Port Royal Cir Unit 5
- 182 Half Moon Cir
- 117 Braxton Ln Unit 75W
- 122 Creston Cir Unit 156C
- 189 Gregory St Unit 1
- 297 Gregory St Unit 12
- 31W583 Liberty St
- 652 Grosvenor Ln
- 3252 Anton Dr Unit 126
- 3175 Wild Meadow Ln
- 3070 Anton Cir
- 3615 Fairfax Ct E
- 459 Plaza Place
